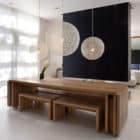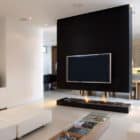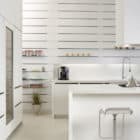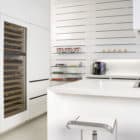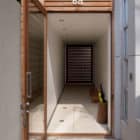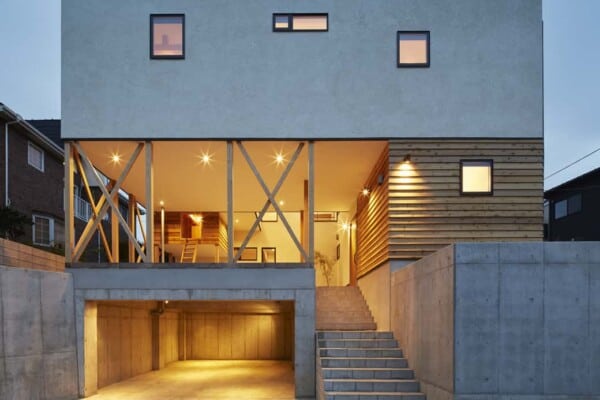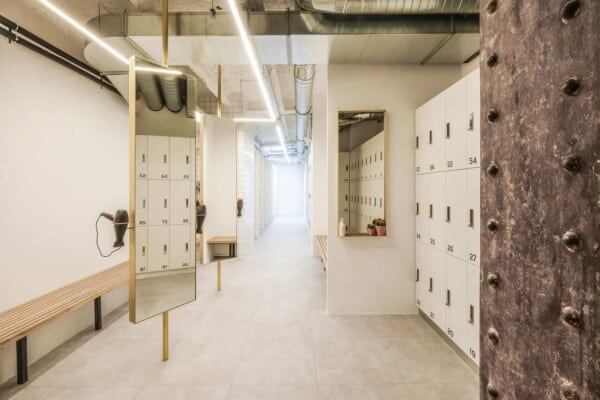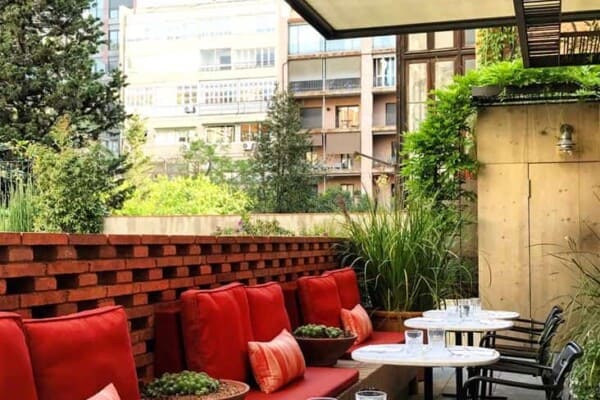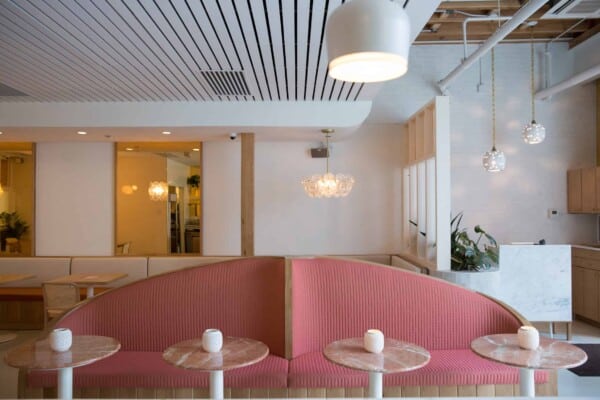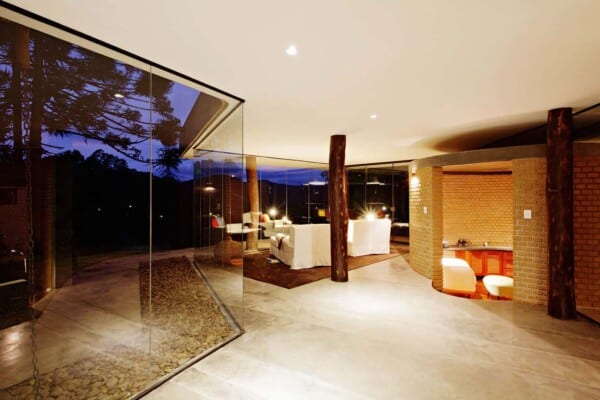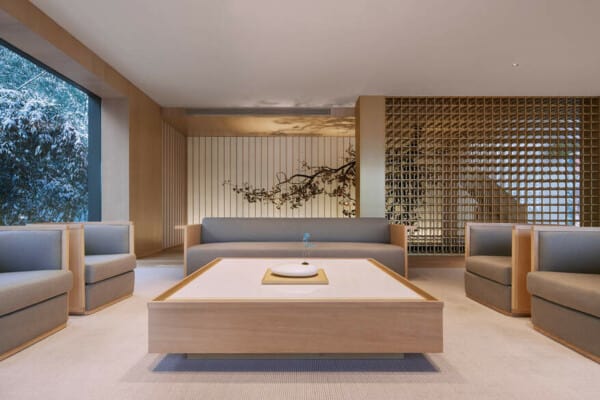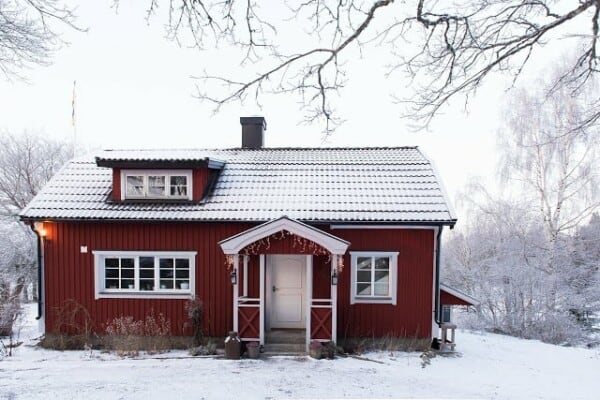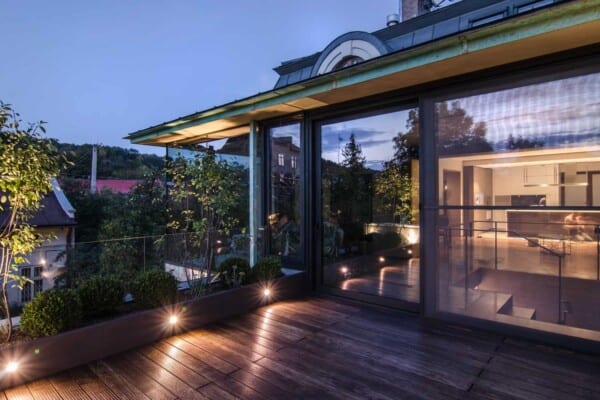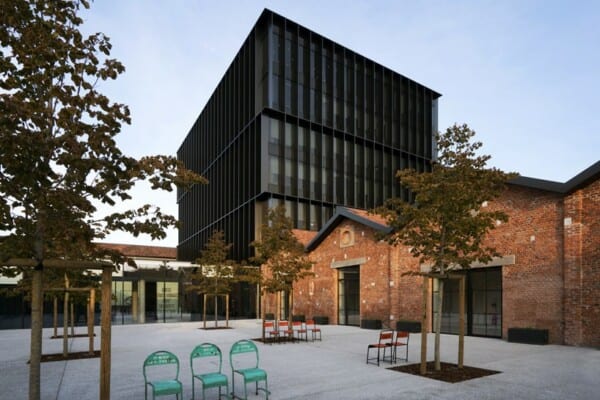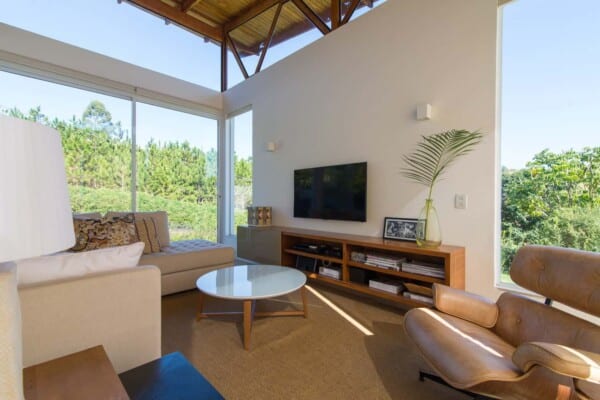Elaine Cecconi of architectural firm Cecconi Simone Inc. found inspiration in the utilitarian lines of warehouses and factories to design this modern infill residence known as 6a Brockton House, in Toronto, Canada.
Set in the heart of Brockton Village, this 4,000 square foot four story house represents the highest standards of urban infill.
Discretely tucked away along a quiet residential lane, the home affords every amenity in a sleek and utterly unique structure detailed with the finest attention to materials
The bright, open concept plan is ideal for lavish entertaining, while also providing more intimate spaces for family life.
While widely recognized in the press, the home’s award-winning interiors are a timeless example of the clean modern aesthetic of designers Cecconi Simone.
The extensive use of Corian, honed concrete floors and Brazilian Ipe speak to the durability of the residence, while clever room dividers, abundant storage and the oversized kitchen respond to the needs of everyday living.
With a four bathrooms and a flexible floor plan optimal for live/work situations and extravagant entertaining, the residence uses dividers efficiently to provide the residents of the home up to four private bedrooms.
Photos courtesy of Cecconi Simone Inc.










