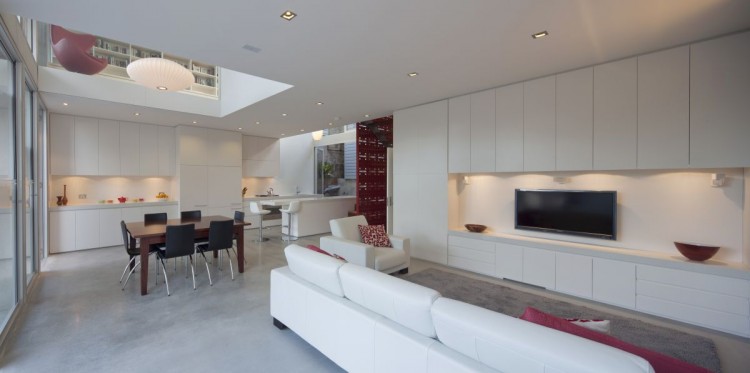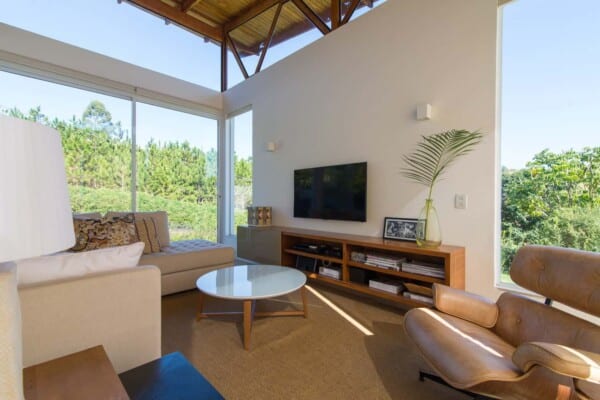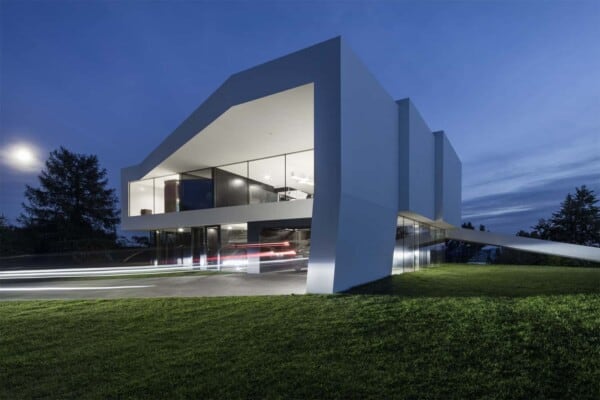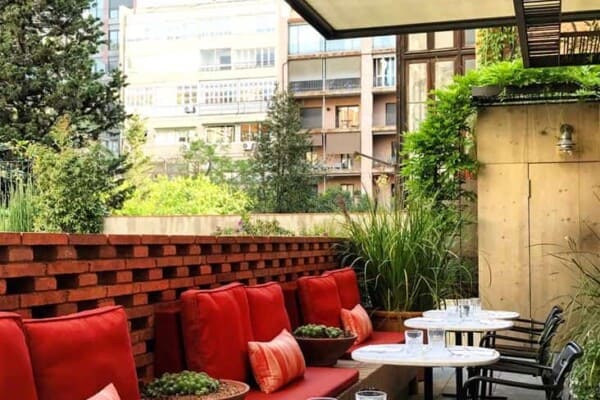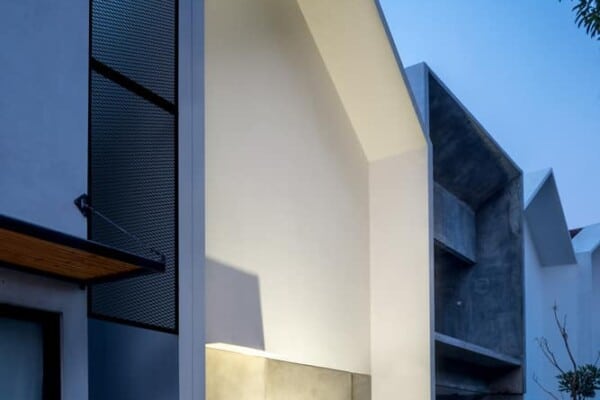This extension to a family Victorian house was designed by Carter Williamson Architects. It is located in New South Wales, Australia.
The original timber cottage, which is from the 1860’s, could be removed. It still sits in front of the new structure and is now connected to the extension through a small connection.
Balmain House by Carter Williamson Architects:
“The brief was to bring light into our clients’ home and their lives. Their old home was Victorian, dark and periodically tight and depressing.
The original house on the site is an 1860s timber cottage sourced, sawn and constructed from local timber. It was little changed when we got it. A L+EC ruling had virtually made it a heritage item, which came with court-defined planning concessions.
The design is for a new building to sit sympathetically behind and recessive from the original cottage. The new building touches the old through a light, small connection that locates a Gothic-like courtyard and the front door. The square ground floor houses the kitchen, living and dining rooms. Large voids puncture the upper level plan, organizing the space between bedroom, study and library. The voids spatially organize the ground plan defining the kitchen, dining and circulation.
The rear facade is a composition of light and shade. Strong off-form concrete blades attenuate east and west light, while marble horizontal louvres control northern light. The formal rhythm of the vertical blades are offset by the playfulness of the horizontal louvres.
A roof garden hides the garage and defines an amphitheater to the living room.”
Photos by: Brett Boardman
Source: Contemporist



