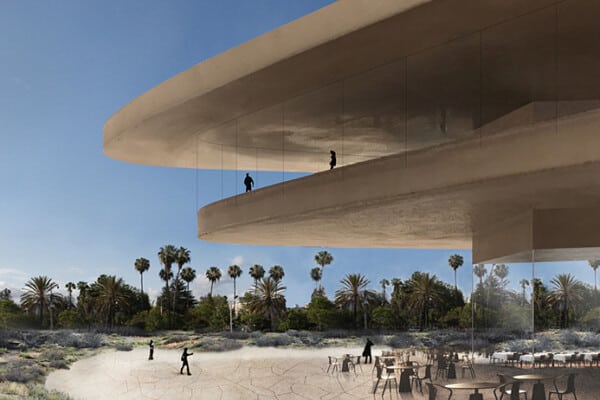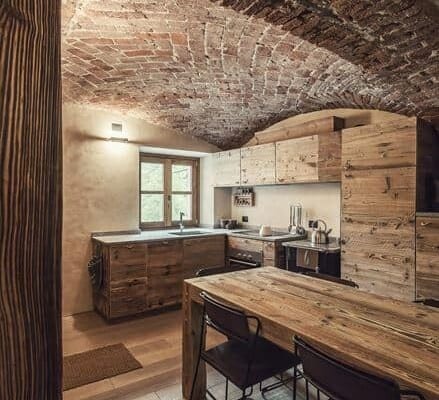We have received some photos of the Calem-Rubin Residence, a contemporary house completed in 2007 by David Jameson Architect.
Set in contrast to its context, this single-family house (4,700 sq ft) located in Bethesda, Maryland, USA, is an attempt to mediate the scale and material typology of a traditional post-war neighborhood while respecting the client’s desire for a modern house.
Originally constructed in 1939, the brick colonial style house was rebuilt as a composition of both modern form and timeless materials.
Calem-Rubin Residence by David Jameson Architect:
“As a reinvention of the existing massing, linear stucco walls conceptually wrap and protect a stone pavilion inserted within. Expansive planes of glazing link the privacy walls to the core volume while creating a filter between the interior and the landscape.
Throughout, stone, wood, and metal tectonic elements are conceived as a juxtaposition of the products of industry and the work of the artisan. Bridging the gap between these elements creates a tension intertwining the refined shop-built work and the raw materials crafted on site and placed by hand.
The distillation of shapes and textures- the stuccoed privacy walls, the mahogany brise-soleil, and the stone clad core volume- slide by each other to create an abstract composition and a reflection of the internal divisions of public and private spaces. The massive entry door interrupts the facade and opens to the gallery and circulation spine.
To the north are the Kitchen, Dining Room, and Music Room. To the south are the Library, double height Living Room, and Outdoor Room. Taut, minimal stairs lead up to a bridge on the second floor which overlooks the Living Room and culminates at the “floating” third floor which is separated from the walls to bring light deep within the core volume.”
Photos by: Paul Warchol Photography











































