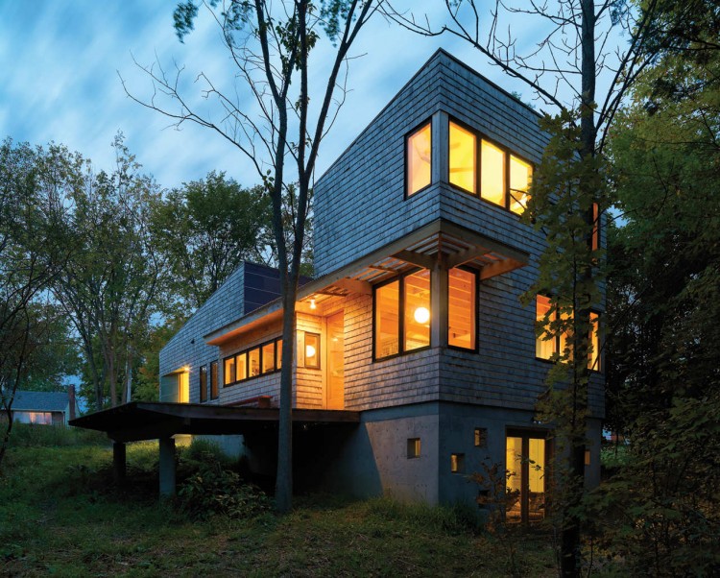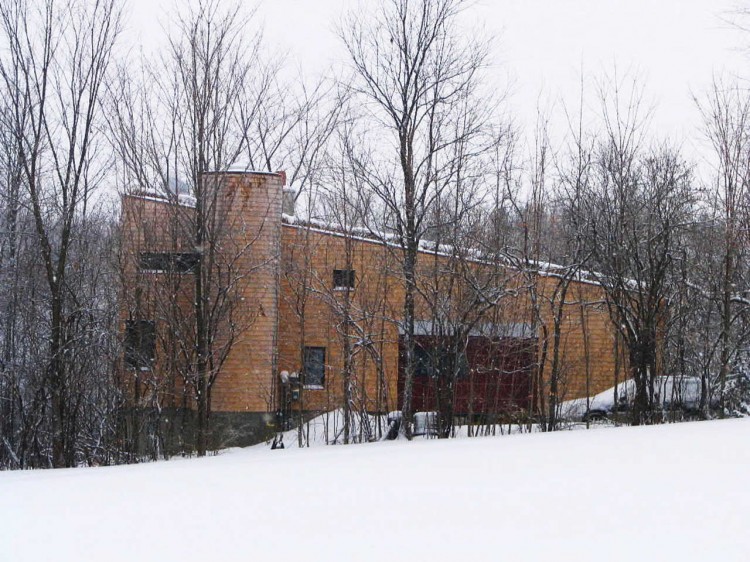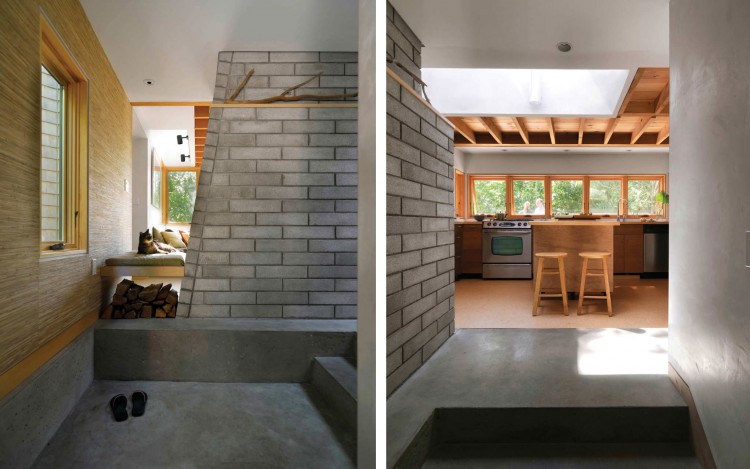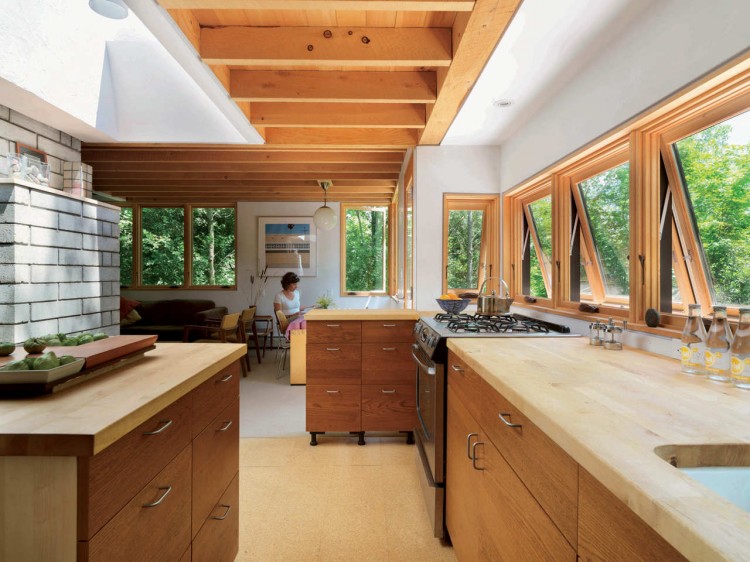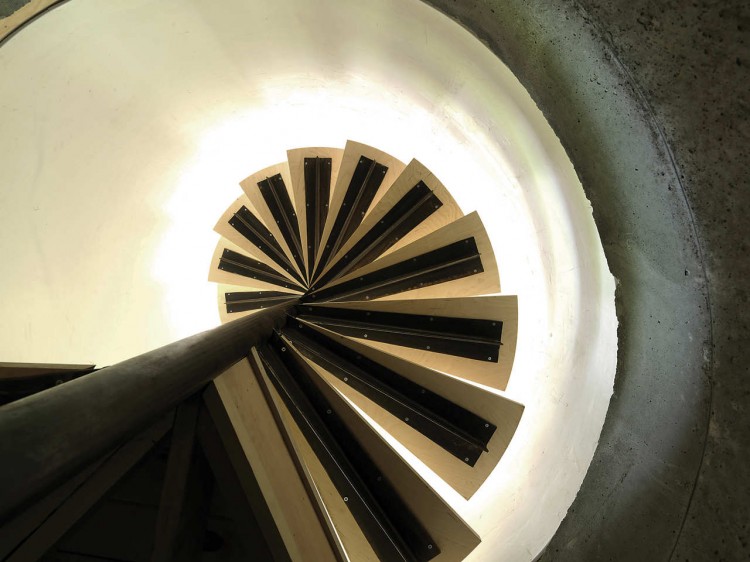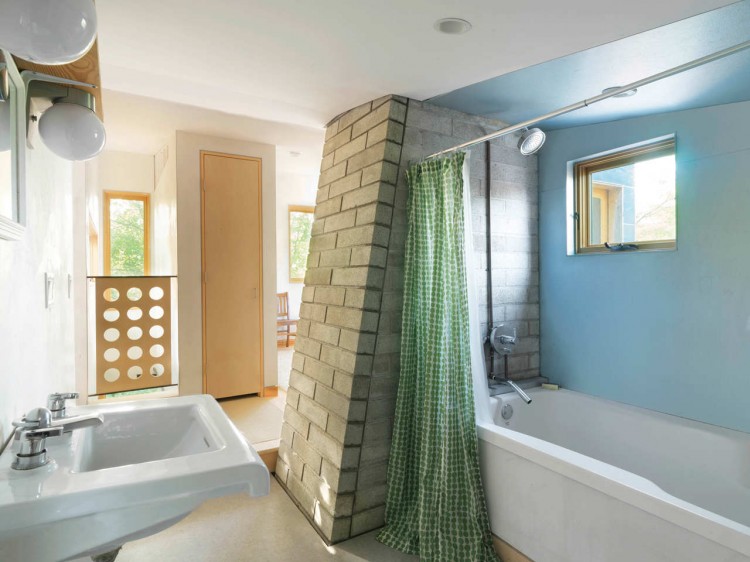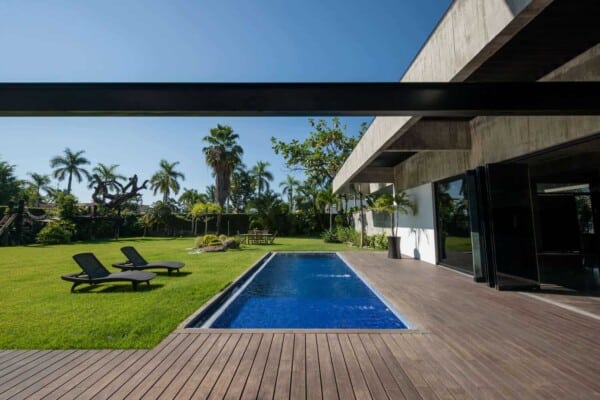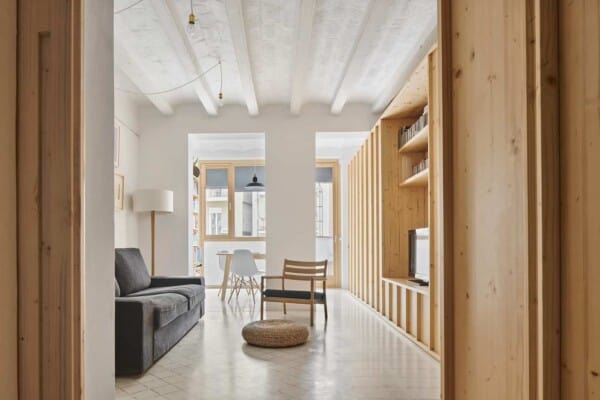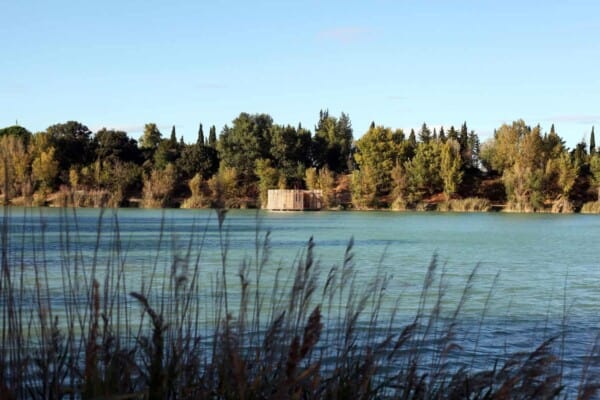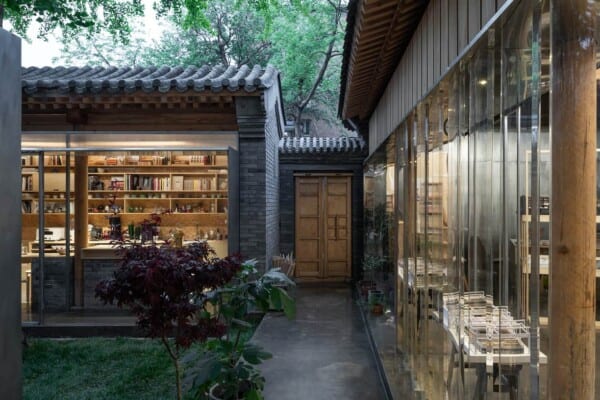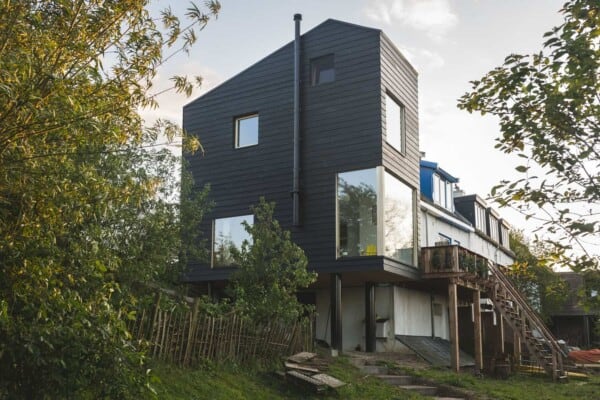John Mcleod Architect has designed the McLeod residence in 2008.
Located in Middlebury, Vermont, the home is sited, shaped, and organized with a respect for the sun, the climate, the topography, the road, and the community.
According to the architect, “the 1500 square-foot building, tucked into a thicket of trees at the edge of a local nature preserve, is a modest single story at the west end facing the road, in keeping with the scale of the neighborhood. It climbs to three stories at the more private east end.
The resulting sloped roof exposed back to the road is covered with haybales from a nearby farmer’s field. Grasses, sedges, and wildflowers grow out of the hay mulch, providing a living roof which absorbs rainwater, helps insulate the house, and gives the neighbors—both the human variety and the critters in the nature preserve—something akin to what they were accustomed to looking at before the house came to be.”
Photos by: Susan Teare
Source: ArchDaily

