Kyoto-based architecture studio Atelier Boronski has completed the T-House project in 2010.
Located in Kyoto, Japan, this 1,087 square foot three story residence was designed for a young couple sits on a small hill overlooking the former imperial capital of Japan.
T-House by Atelier Boronski:
“On a small hill overlooking Kyoto city a suburban house for a young couple negotiates some tough ‘Historical’ design regulations. Many design points are pre-set. Therefore the house is conceived of as a simple container with private spaces lodged randomly within. But the randomness is orchestrated. Despite the external restrictions the fluidity of the interior void spaces and curved connecting stairways finally let the house feel very free.
There are three primary elements at work in this composition. The main external walls (running east/west), the private volumes (overlapping and bridging) and the resultant void space.
The main Living, Dining, Kitchen area on the first floor opens onto the main terrace facing the garden to the East allowing classical indoor/outdoor living, and the ceiling height in this area varies from 2.5m to 7.5m.
The two main bedrooms bridge the building and their North/South facing walls of glass allow the external cladding to continue into the rooms, (one white plaster, one black timber)
The bathroom on the second floor has a large internal window overlooking the garden to the East and the guest bedroom on the third floor pushes straight out to the West. Beside and below this bedroom are two minor terraces that spatially overlap.
The second lounge area on the third floor is just a floor slab, a viewing platform that bridges the main void and allows sweeping views of the city to the East. There are also two top-lights allowing vertical views to the sky.
Externally the house is mostly clad in traditional materials of burnt cedar boards (with clear lacquer finish) and white plaster. The garage door facing the street (to the West) is fully camouflaged as a wall of horizontal louvers that continues up to form the railing for the second floor terrace.”
Photos by: Kei Sugino
Source: ArchDaily


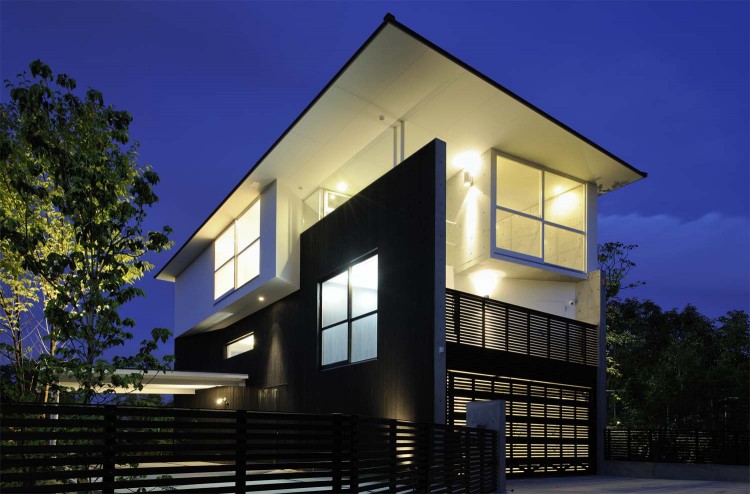
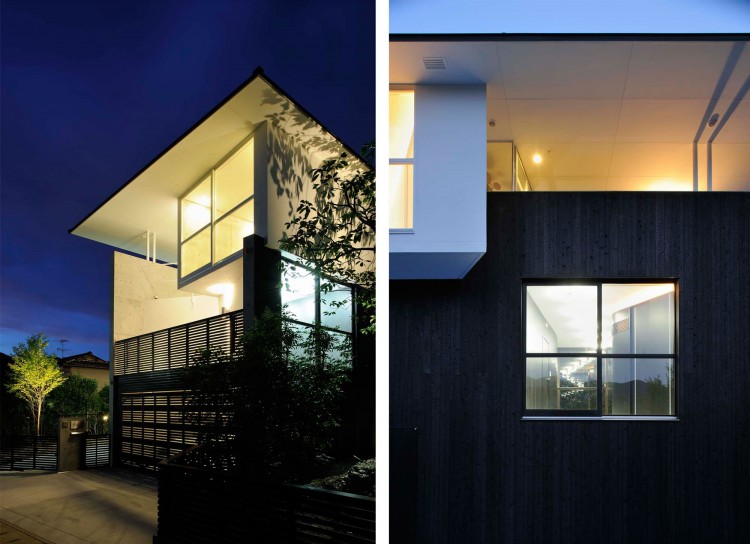


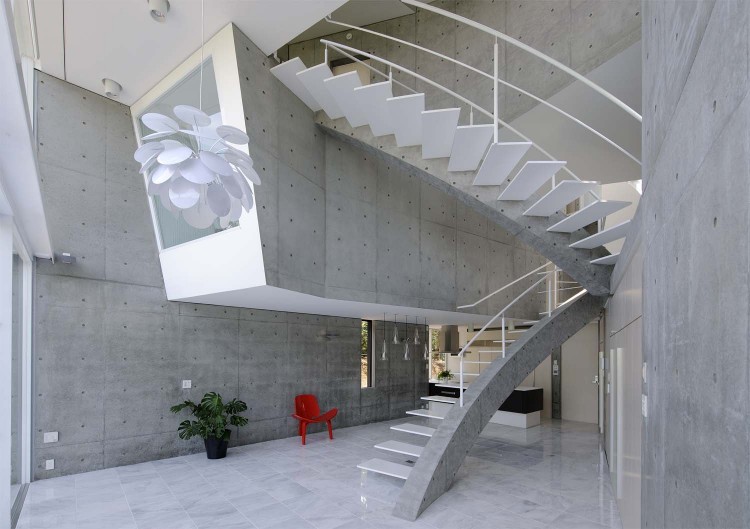





















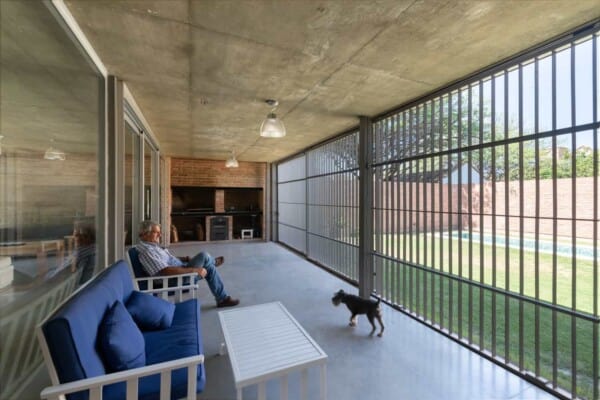


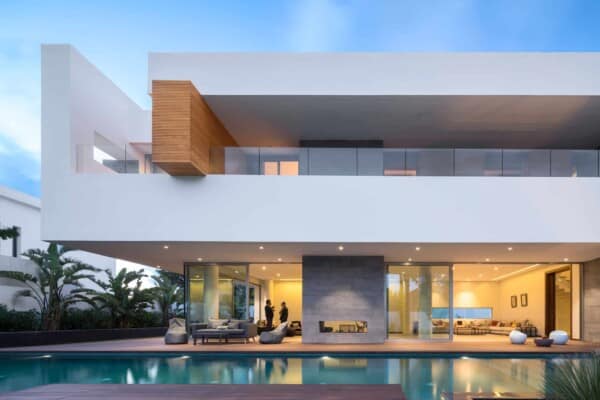


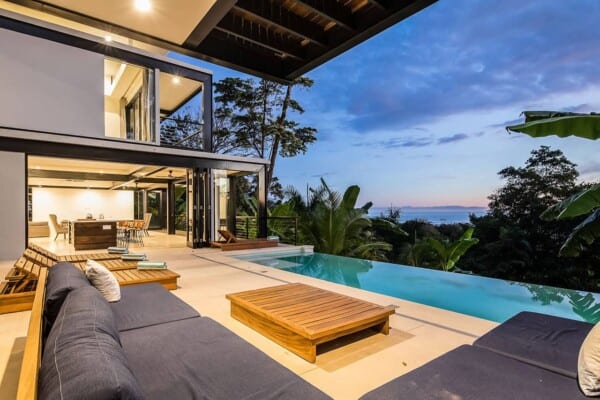
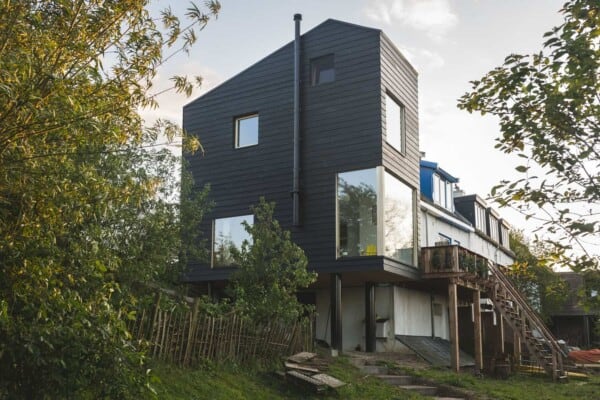

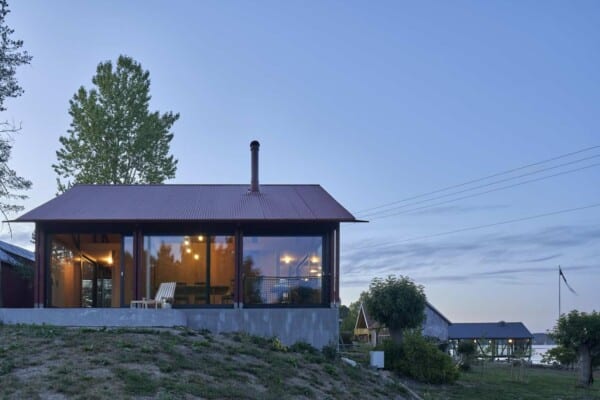


That red chair sure makes it kid-friendly.