The Tangga House is another Singapore’s dream home designed by Guz Architects.
Completed in 2009, the 7,663 square foot residence is located in Holland Village, an elite district of Singapore that is famous amongst the expatriate community.
The luxury single-family home gives the owners the opportunity to live in harmony and comfort with nature, in Singapore’s hot tropical climate.
Tangga House by Guz Architects:
“The house is a contemporary interpretation of a traditional courtyard house, laid out around a central green courtyard with a double height stair and entry area forming the focal point of the project.
The L-shaped plan creates open spaces which encourage natural ventilation and offer resident’s views over the courtyard to the veranda, roof gardens and beyond. Lushly planted roof gardens surround the house and add to the effect that nature is evident in every part of the house.
The large roof above the courtyard creates an indoor and outdoor space leading to the gardens and swimming pool which wraps around two sides of the house.
Maryland Drive is a modest and luxurious residential design which gives residents opportunities to live in harmony and comfortably with nature.”
Photos by: Patrick Bingham-Hall

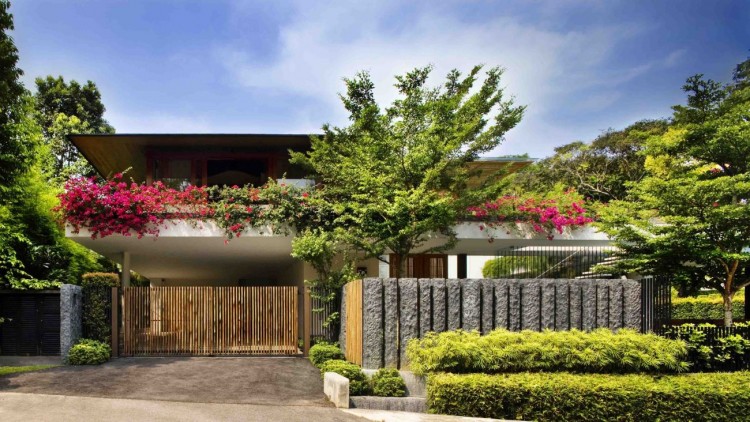











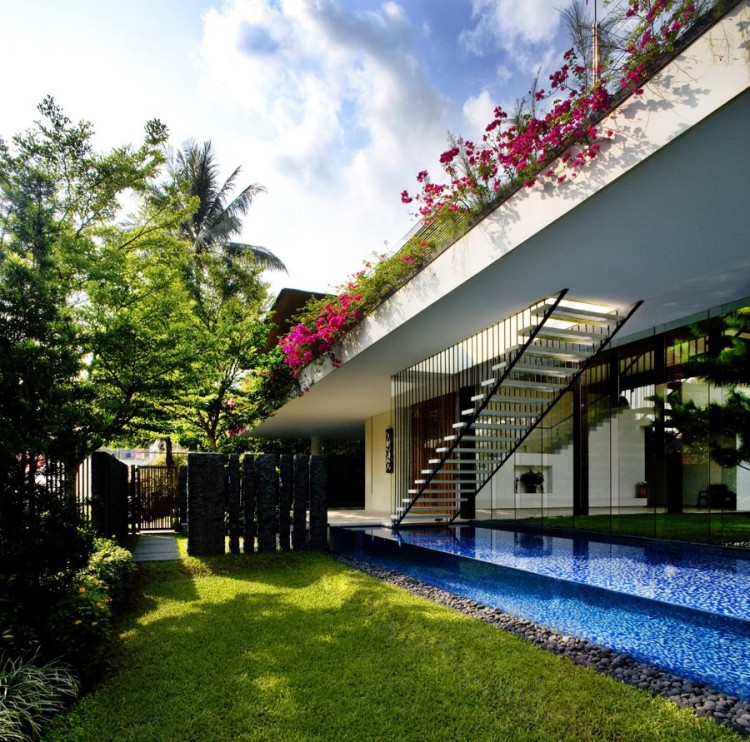























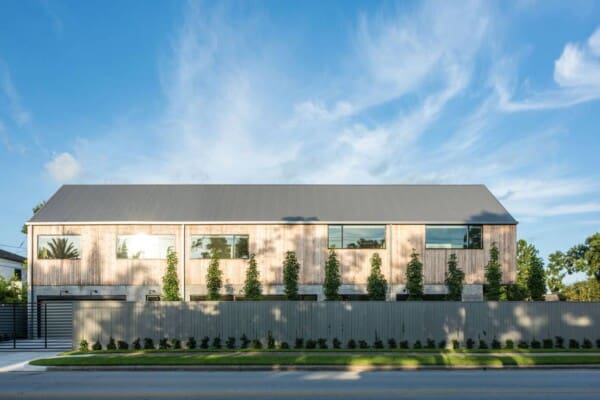
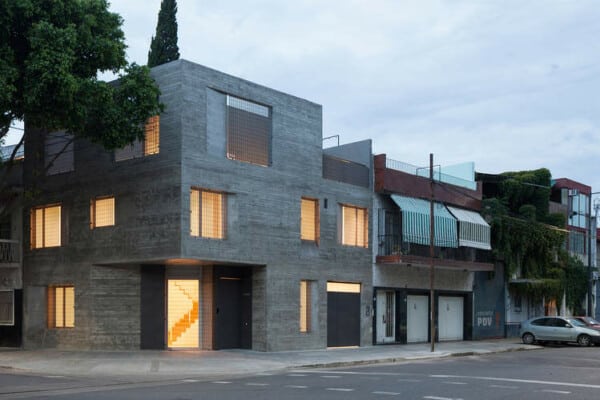
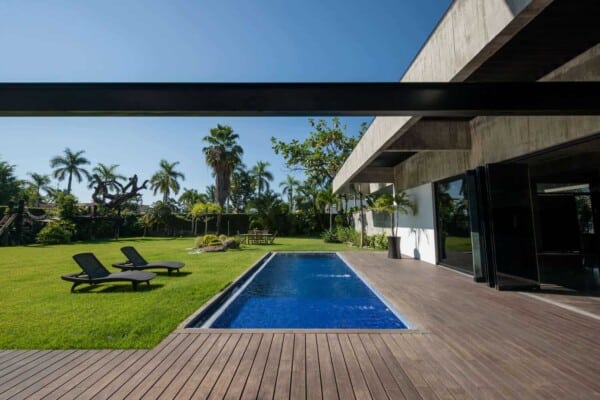

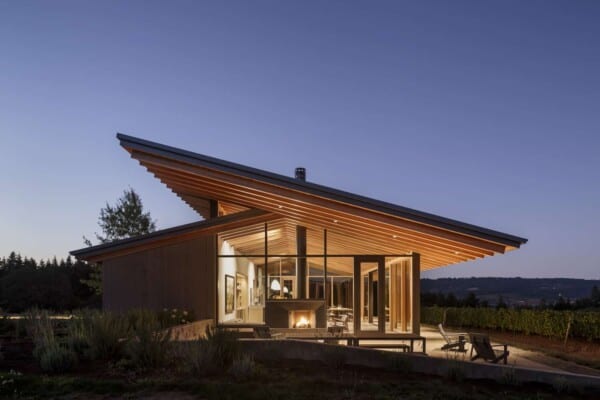

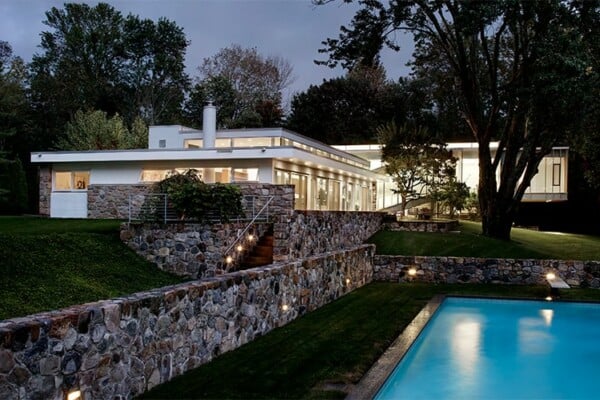
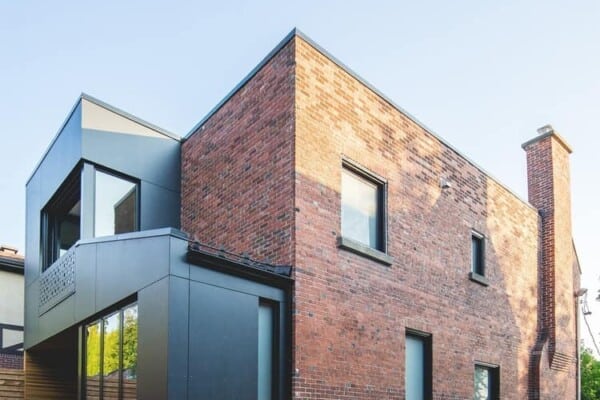

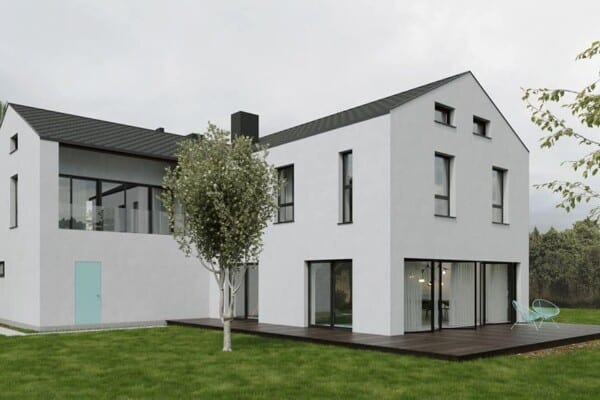
what happens if it rains? too many open spaces, that bamboo roof wont help much.. i liked the design of the pool, quite beautiful.
Those stairs going down through the slot in the grass with no railings around it – nice death trap for kids and drunks! You wouldn’t want to take your kids along and I’d be watching what I drank while a guest there…
the stairs do have a rail, its on the right side, its just hard to see the steps also appear to be painted with what looks like reflective paint….. still would not want to bring my kids there but the drunks would be ok on the steps as long as they can find the handrail. lol
The vertical hangers supporting the stairs look to be spaced at around 100mm, which is the standard for all handrails – to stop the kids from falling through!
I think you meant, that the children and the drunks will fall into the staircase cut-out from the lawn, then later realizing it is a staircase… with railing n vertical hangers.
Anyways, visually stunning but definitely high maintenance.
And yes I am an architect. (@Allan)
aesthetics > safety
Some one got carried away with themselves and wasted an obviously beautiful site with a bad design.
The maintenance of such a place must be as expensive as the house! ..the pool especially…the glass walls if not polished on a regular basis…hmmm,,,nice to look at but a rich man’s show place I guess…no way could kids be not watched constantly!
Here I was gonna buy it..now fergit it..! Very nice design though…
Any of you guys are an architect? For God’s Sake!
As to Allan’s question, no I’m not an architect, although I have been studying architecture for over 40 years.
There is no doubt it’s a lovely house. But at over 7,600 square feet, it isn’t something that is either sustainable or affordable by any but the wealthiest.
It isn’t the sort of house that says “home”.
I would still love to be able to live there though!
Great House. Stunning view from the second floor.The stair view from the top is incredible – It looks like I am going deep into the house, but I see shadows from the sun. Awesome idea extending the pool above ground, it adds dimension and depth while collaborating with the rest of the shapes in the house.
Definitely a single family house. Clearly not a single family home. Not one tiny thing that indicates that humans live there. The design discourages one from making it a home.
breathtaking! love the spaces flowing into each other.
Im shore living with mosquitos would be great, along with an array of other bugs and animals
A house does not make a home, the people that live there do. What a beautiful design.
It has a “falling water” feel…beautiful but not practical.
It looks like the inspiration behind this design was born out or Minecraft …. and I approve :D
I hope someone lays out under that bamboo roof for a little while; that tan would be amazing.
1. Its in singapore, one of the cleanest places on earth and being there more than a few times, I’ve never been bitten by a mosquito.
2. It’s a wealthy man’s house and not for most of the readers but let us dream to have an abode like this and thereby strive to attain one
3. the bamboo ceiling is part of of its green architecture, having a lot in the region, it takes less energy to produce and transport, gives locals an opportune income, let’s the light in thereby cutting lighting cost, has less environmental impact than gypsum board, and doesn’t keep warm air between the ceiling and roof. It lasts forty years even when it gets wet. Oh and its not a bamboo roof! There’s tempered glass to keep the rain from falling in through the BAMBOO CEILING.
4. For comments about the railings, I understand they mostly came from parents, as I am one too. The difference is when you tell a Singaporean child to stay put, they will. Besides, there are nannies in SG.
Love it, love it love it. When can i move in!!!!
The design is magnificent. If there are people who don’t like it, it is their opinion, I don’t think it’s jealousy, :)
the pool aquarium really makes the difference. The architecture is fascinating overall. pretty amazing place to have or live in if you ask me.
Everything about this design is immaculate. Wish It was my house.
To add to what jabaman previously stated concerning children/drunks falling down the stairs, do you realize that this stairway is not located in the middle of an open field? There’s maybe a foot or two of space on either side with the only access point being located directly infront of the stairs. You would literally have to go out of your way, walk past the top of the stairs, and shimmy along the side before you could fall. And if that happens, then you probably deserve it.
get over yourselves it’s a great house
the swimming pool is cool… but, those stairs are really dangerous
That is some awesome house
I love the way the pool area has been used.
Did you know that “Tangga” in Malaysian language is staircase.
The greatest impact this house has created must be the swimming pool as the backdrop of the living room. Very clever articulation of space to create a breakthrough in house interior design.
Arquitectura sin fronteras, espacios dinamicos, multimodales, Luz, naturaleza, etc. Nesecidades satisfechas del Usuario.
Beautiful design, however, not universal design with all those staircases. Would love information on the landscaping planning & plantings & to see a plan.
It would be nice to have more ‘wild’ tropical plants in the courtyard and elsewhere in the garden. You know, the kind of lush and wild tropical landscape rather than this one that’s devoid of any plants on the lawn, even though there are ‘hanging gardens’ kind of bougainvilla on the balcony.