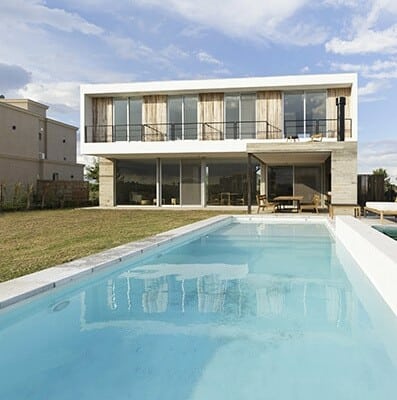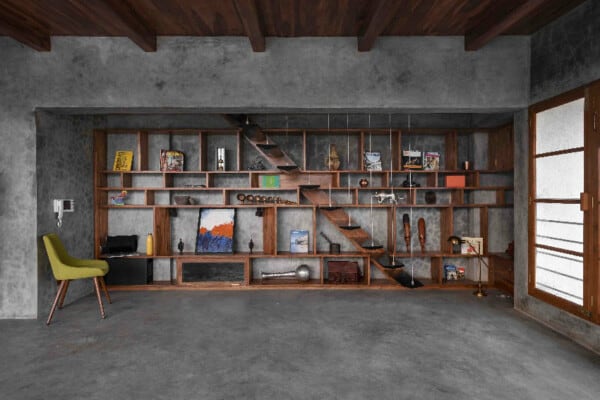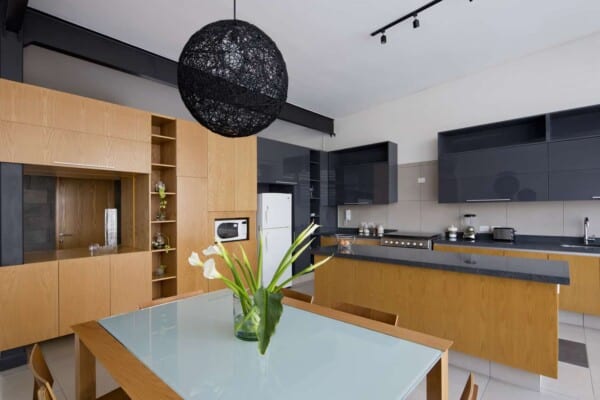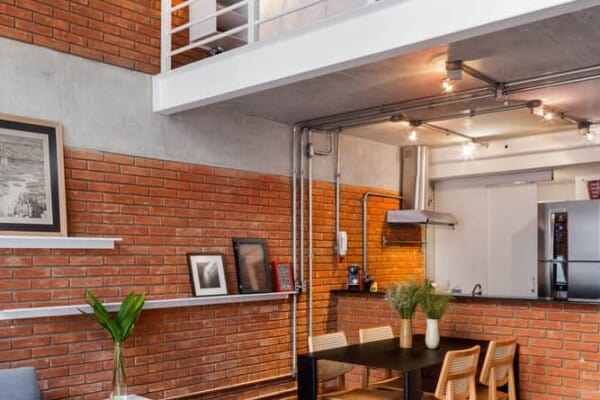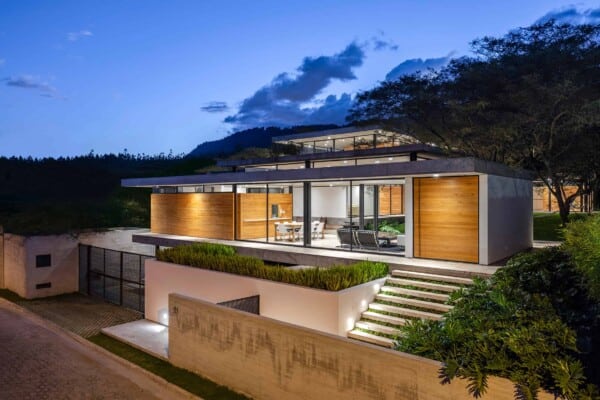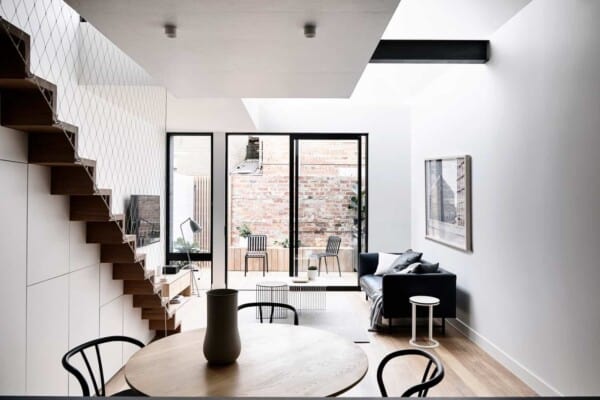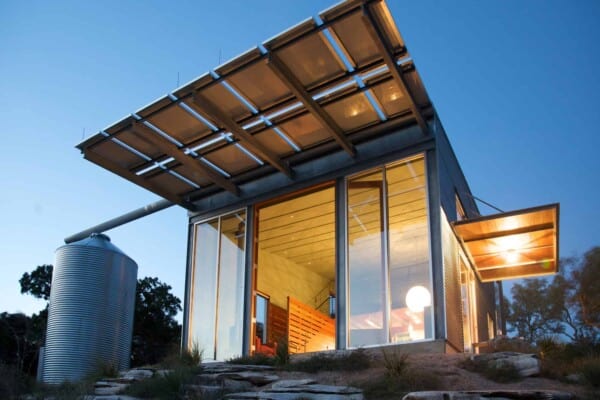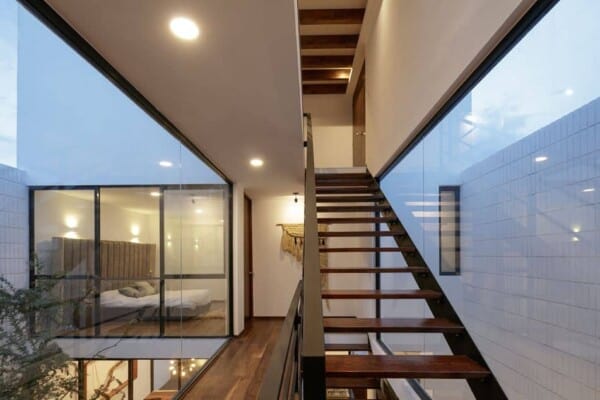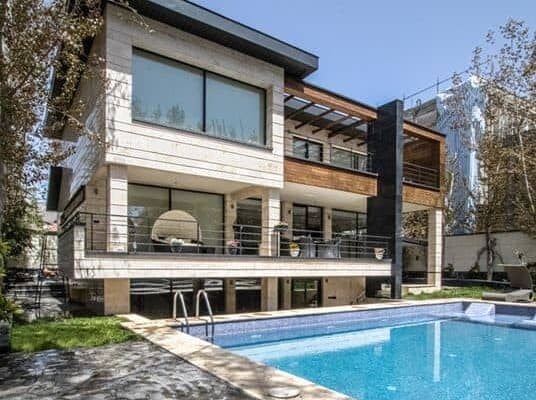Designed by Boulder-based architects Studio H:T, the Box House is located in Boulder, Colorado, and provides the homeowners with compelling views.
Taking into consideration a steep slope and wildfire prone area, the architects capitalized on these site challenges and created a home that is unique in form, space and materiality.
Box House by Studio H:T:
“The Box House begins with a concrete ribbon that carves the hillside to create space for the boxes.
The garage and the main level push into the earth while the studio and master suite float above it.
A slot of space organizes the procession from the car park at the north to the courtyard at the south.
The courtyards form introverted space that perceptually enlarges the efficient interior.
Roof decks are extroverted, capitalizing on views. The dialog between grounded and floating permeates the design in materiality and attachment.”
Photos by: Ellen Jaskol
Source: ArchDaily



























