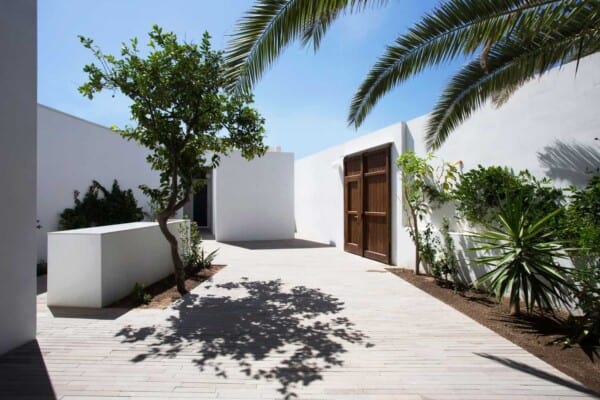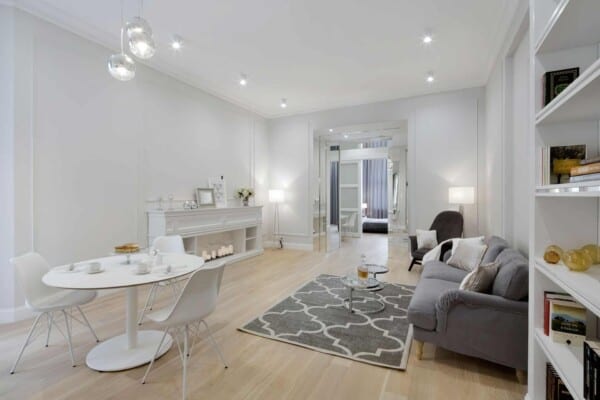Located on the bluffs overlooking the Pacific Ocean, the 3,500 square-foot Zeidler Residence by Ehrlich Architects was designed for a retired couple with grown children.
The single-family residence sits on a relatively flat corner lot in Aptos, California.
Interior and exterior living and entertainment spaces are arranged to maximize views, natural light, and ocean breezes within a subtle, sophisticated material palette.
Zeidler Residence by Ehrlich Architects:
“The parti divides the program into two main structures on either side of a sheltered courtyard. On the ocean side, the two-and-a-half-story, one-bedroom main house accommodates the primary living spaces. A double-height living space provides generous art walls and features a burnished block fireplace and tall glass sliding doors that open the interior to the exterior spaces.
A study is located at the mezzanine level and is oriented towards the view. The master wing has an efficient layout that terminates at a balcony oriented towards the panoramic view. The kitchen and dining room are separated from the living room by an oversized sliding glass partition. A full-sized roof deck has a built-in barbecue and fireplace and allows for various entertaining configurations to take advantage of the stunning sunset and white water views. A wine-tasting room and utility rooms occupy the full basement. All the levels are tied together by a compact but dramatic stainless steel and walnut staircase which incorporates display shelves for the owners’ various collections.

The rear guest structure accommodates the garage and three separate living quarters for friends and family. The larger second level studio has a full kitchen and expansive deck with views towards the ocean. Together the main house and guest house enclose a landscaped courtyard with lap pool and built-in barbecue. A trellis with overhead panels encloses a walkway from the main house to the guest house.
When the structures are open to the elements they form a complex of open air pavilions connected through the landscape. The front yard even incorporates a petanque court, a favorite pastime of the client.
The entire composition is tied together by a rich and elegant material palette that includes steel-troweled stucco, exposed concrete block, stainless steel railings, walnut millwork, cast glass partitions and Rheinzink.”

Photos by: Matthew Millman
Source: ArchDaily













































simply gorgeous
i real like the house i view in your website,they are beautiful
Thank you!
It was a beautiful house. What’s the year was the house built?