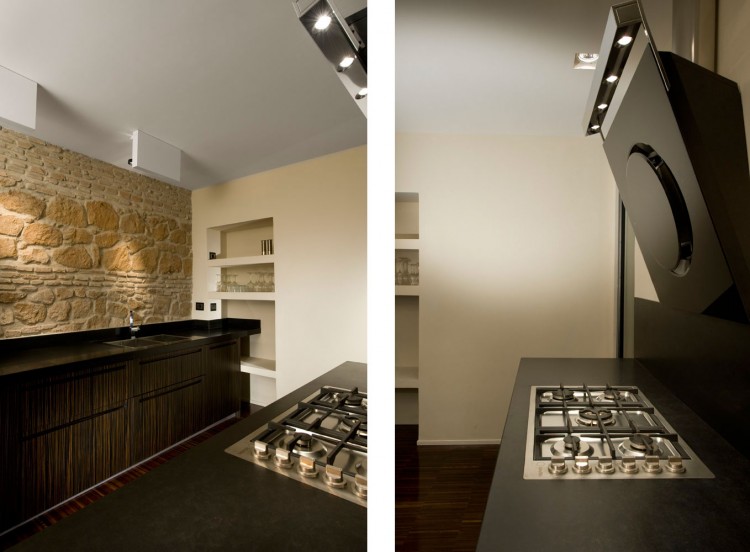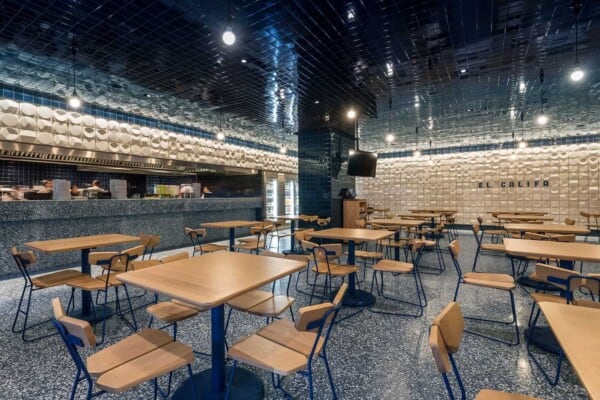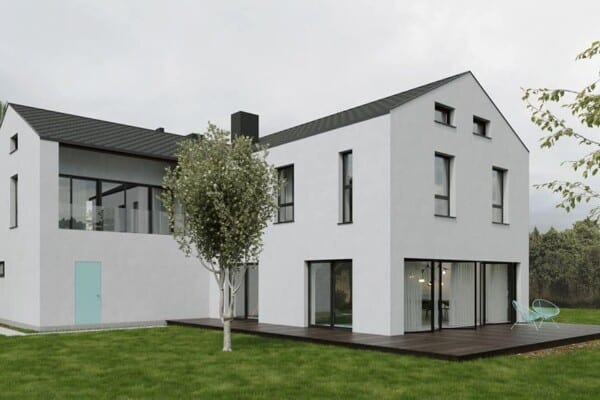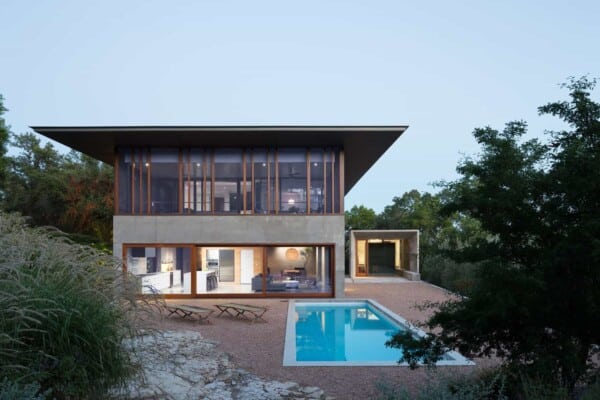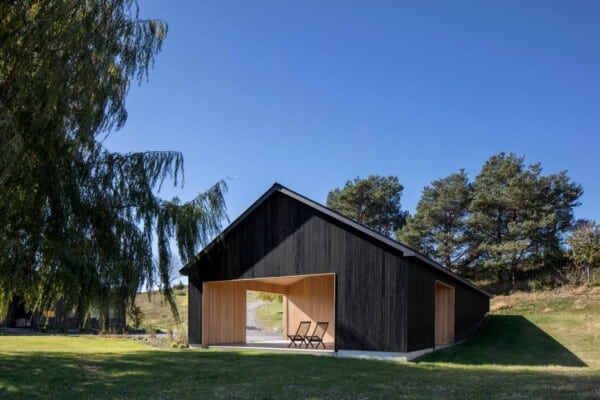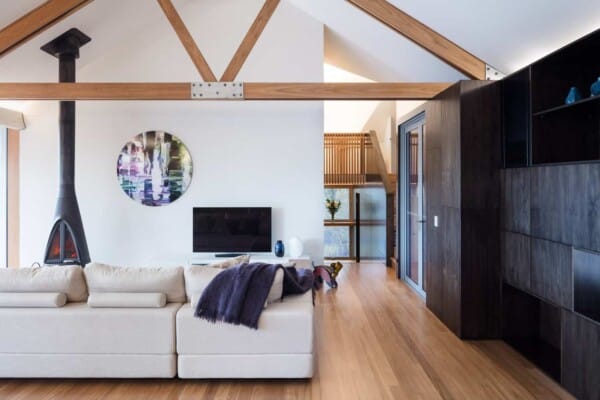Italian architect Carola Vannini has renovated this apartment located in Trastevere, a central historic neighborhood of Rome, Italy.
Located in the historical center, the 1,184 square foot apartment has been “completely reorganized and modified in the interior distribution and style”, Vannini says.
Trastevere Apartment by Carola Vannini:
“This apartment (located in the historical center of Rome) has completely been reorganized and modified in both, interior distribution and style.
The use of warm colors and materials had the purpose to create a cozy environment while opening the space and emphasizing the existing ancient building’s structure.
The all day area has been conceived as a stage setting where architecture, art and design work together.
The lighting design played a very important role, because the apartment is located at the first floor of a narrow street and doesn’t have a generous natural light.
The recessed lighting spots and the use of walls which emphasize the space’s depth, opened the volumes and underlined the main furniture elements.
The kitchen is partially hidden by a partition that encloses two glass sliding doors. When the doors are open, the kitchen’s ancient brick wall can be seen from the living room. The wooden kitchen’s furniture very well connects to the other architectural elements and materials.
The night area is completely private and separate from the rest of the apartment through a small corridor that brings into the master bedroom, the studio, two walk-in-closets and the master bathroom. Comfort and warmth are the main characteristics of this space. The use of materials like dark Wengé wood and refined fabrics, have been very important in order to create a cozy and comfortable flair.
The master bathroom, designed for two people, is large and bright. Glass, wood and white resins work together in a refined balance.”
Photos courtesy of Carola Vannini





