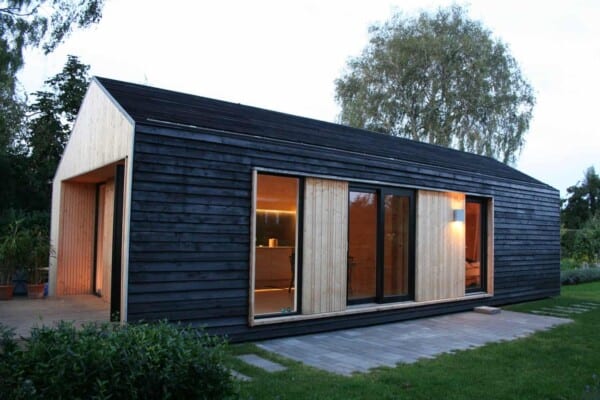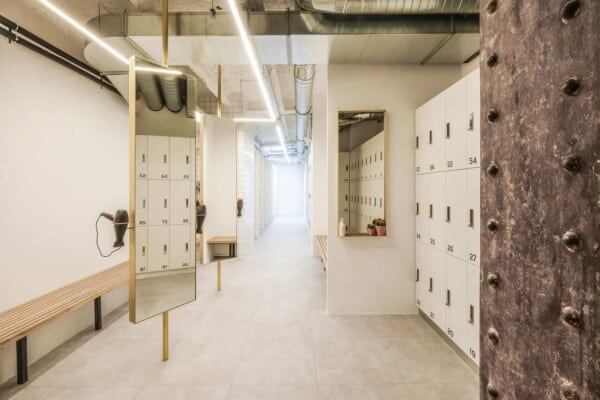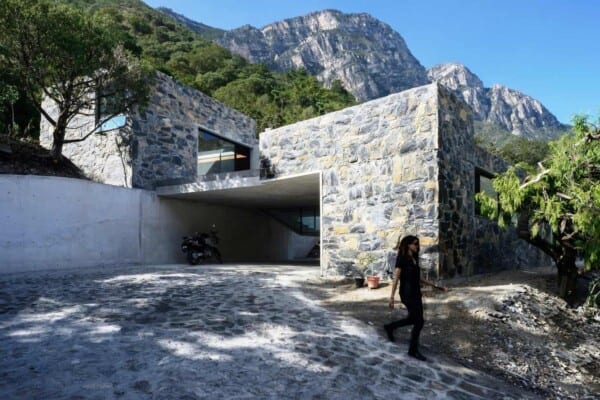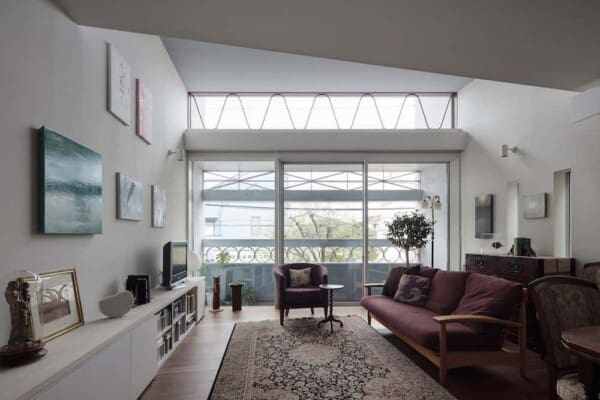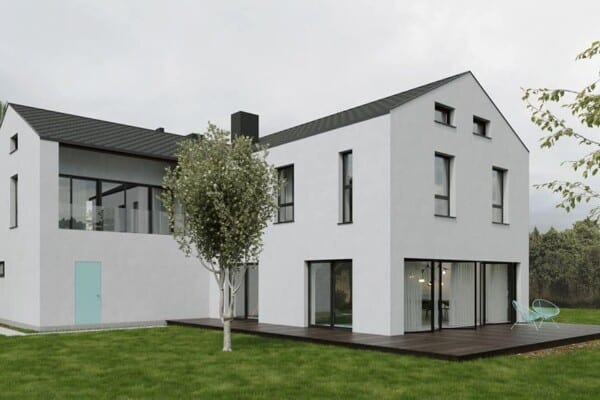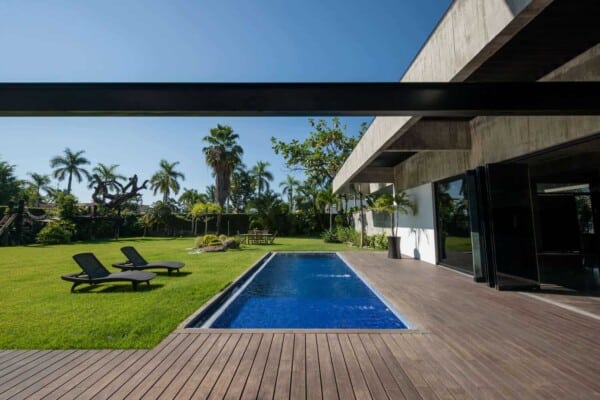Italian practice Damilano Studio Architects has completed the Maison de la Lumière project in 2008.
This 2,690 square-foot contemporary home is located in Bologna, Italy.
Maison de la Lumière by Damilano Studio Architects/
“La Maison de la Lumière, literally the house of light, is a clear example of Duilio Damilano’s architectural poetics, focused on the light and the various transformations that the light produces on lines, colours and shapes in the designing path. The architect really believes in the importance of designing the light as a characterizing element of a creative process.
The project of this house in Bologna stems from two fundamental requirements of the clients: to avoid the housing stereotypes of the area and to build s technologically advanced house. To meet the firs requirement, the team of architects has focused in the study of different divisions to keep the environment cosy and private. Hence, they’ve devised barriers of green hedges that strongly divide this house from the surrounding context, recreating a new and unspoiled space where the interiors can dialogue with the exterior through large windows.
The living room, which looks like a cube of glass, opens up on the swimming pool. The water of the swimming pools illuminated and enlivened by a cascade lamp. The rooms follow one another in a continuing dialogue: the bathroom opens on the bedroom, the kitchen on the living room and this one rises toward the loft, creating a spatial and visual continuity.
The lightness of the construction is counteracted by the materiality of the stone wall that invites to enter, emphasized by a wooden footbridge. To shield the more private rooms, some slatted wood elements and sliding panels create sort of mobile wings. A steel and wood blade detaches from the building, creating a sheltered outdoor area.
The flat roof is designed as a hanging garden for the sole use of the rooms. From a technological point of view the house is fully automated, thanks to a domotic system which enables to manage every function, even from the distance, thus ensuring security, comfort control, wellbeing and energy- saving.
Taking a look at a monitor one can verify in real time if there are lights on, what the temperature in each room is, watch if there’s somebody in the house, making sure the irrigation is in operation, the gas turned off and the windows shut. A sort of electronic butler that moves inside your home, manages, does things and monitors. The furniture is all design and reflects the characteristics of the house. The colours are bright and delicate, the floors reflect the light that comes imposingly from the large windows and the walls are very bright white.
Surprising the main bathroom is equipped with a floor-level Jacuzzi, illuminated from below by immersed spotlights.”
Photos by: Andrea Martiradonna
Source: Arthitectural



































