Japanese practice Takashi Yamaguchi & Associates has completed the House in Ise project in November 2010.
The 2,140 square-foot two-story residence is located in Ise city on Honshu Island, Japan.
House in Ise by Takashi Yamaguchi & Associates:
“The building is located on high ground with lust greenery and a bluff that overlooks the beautiful Miyagawa-River flowing north-south through Ise City. The Intention was to create a rich relationship between the house and these surroundings.
The building is composed of two volumes arranged in parallel. A vertical void links the rooftop terrace and the light court on the first floor, drawing nature into the interior.
On the first floor, a horizontal void connected directly to the vertical one opens up a view of Miyagawa River. The interaction of these external voids – the way they intersect and connect with interior spaces – generates richer, more complex scenery throughout the building as a whole.

Rooms are arranged around the light court, which extends into the entrance such that Miyagawa River bursts into view when the door is opened. The eastern volume’s first floor contains the living, dining and kitchen areas central to everyday life. The large opening dug from its northern end offers dramatic views of Ise and Miyagawa. The aluminum flooring’s dull sheen gently amplifies the illumination from the light court and reflects a variety of natural transitions onto the white interior.
The second floor contains family space and a bedroom in an enclosed area with a sloped ceiling. Milky-white natural light entering through slits in the roof wraps the interior in a soft, subdued atmosphere.
The western volume’s first floor contains the garage and a study. The long, relatively low opening in the study enables eyes weary from reading to rest with a view of the abundant greenery outside.
The rooftop terrace and light court are open to Miyagawa area’s natural scenery and afford excellent vantage points for the summer fireworks festival. The building’s white exterior walls both reflect the fresh green of spring and catch the shadows cast by bare branches under the setting sun of late autumn. Such changing scenery is sure to create precious memories for the family that calls this house home.”
Photos courtesy Takashi Yamaguchi & Associates
Source: ANP, DesignBoom

































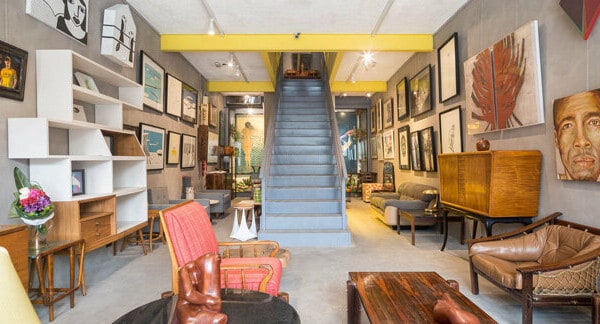
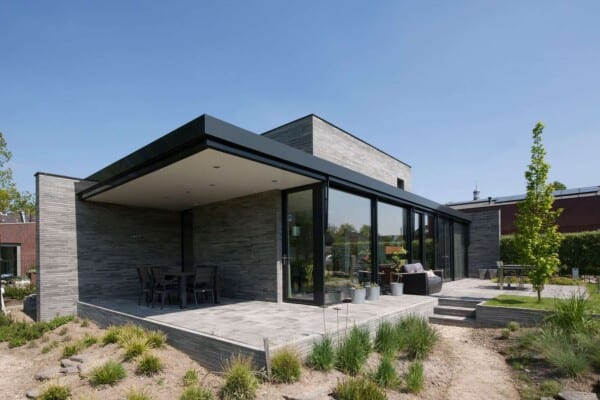


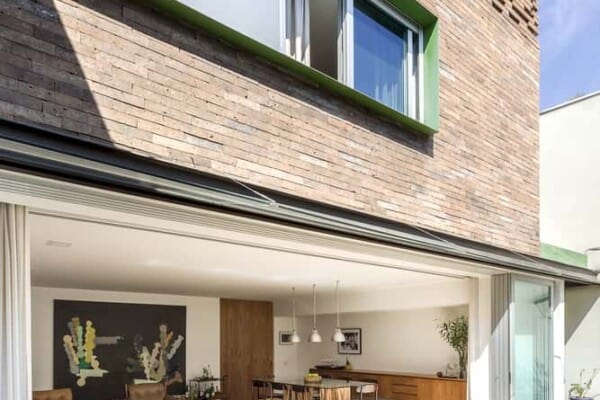
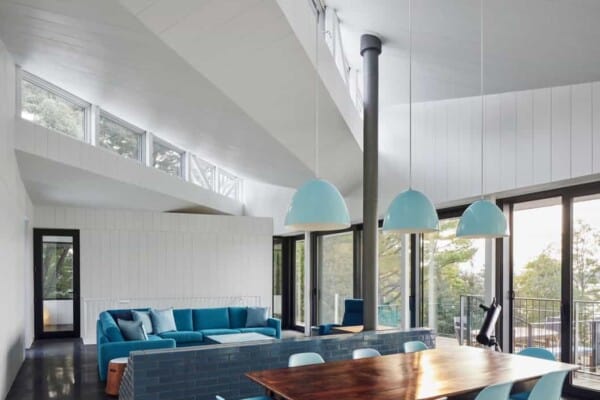

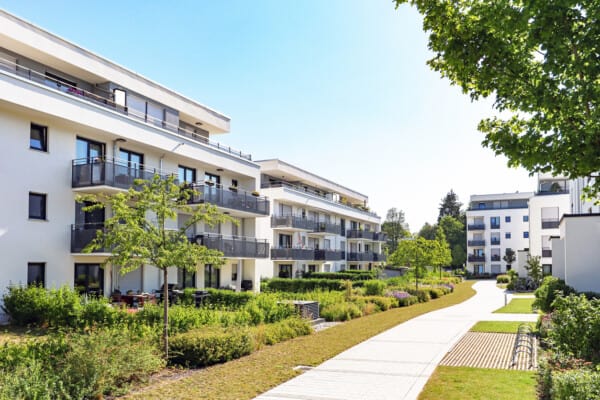

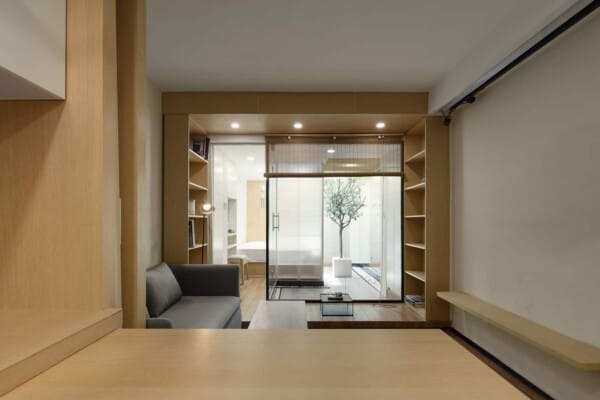
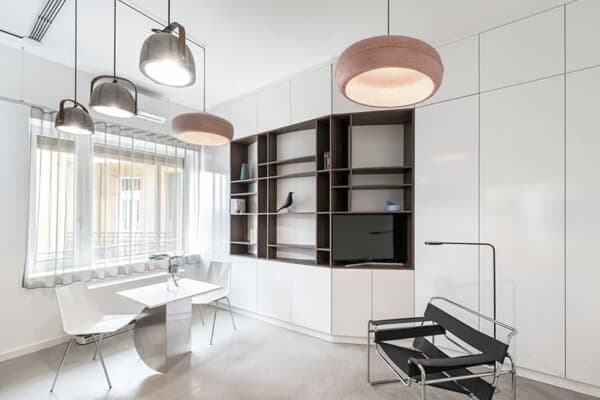
Exterior entry is completely and pathetically uninviting (which sets the tone for the rest of the house right?), however some ok forms on the interior but who wants to live inside of an ice cube or a sawed out glacier?……………..very very cold human spaces…..bhurghhhhhh!!!!………of course I guess there’s always ‘UP ON THE ROOF’.