Denver-based studio Rowland+Broughton Architecture and Urban Design has completed the remodeling of this mid-century ranch located in Aspen, Colorado.
The 3,600 square foot residence has now four bedrooms, three bathrooms and an awesome rooftop terrace with an outdoor hot tub overlooking the mountains.
The 1305 Ranch Project by Rowland+Broughton Architecture:
“The remodel of this mid-century ranch house in an established Aspen neighborhood takes the opportunity to reuse sixty percent of the original roof and walls. Raising the roofline and adding clerestory windows and skylights flood the living spaces and master suite with natural light. Removing walls in the kitchen, living room and dining room create a generous and flowing open floor plan.
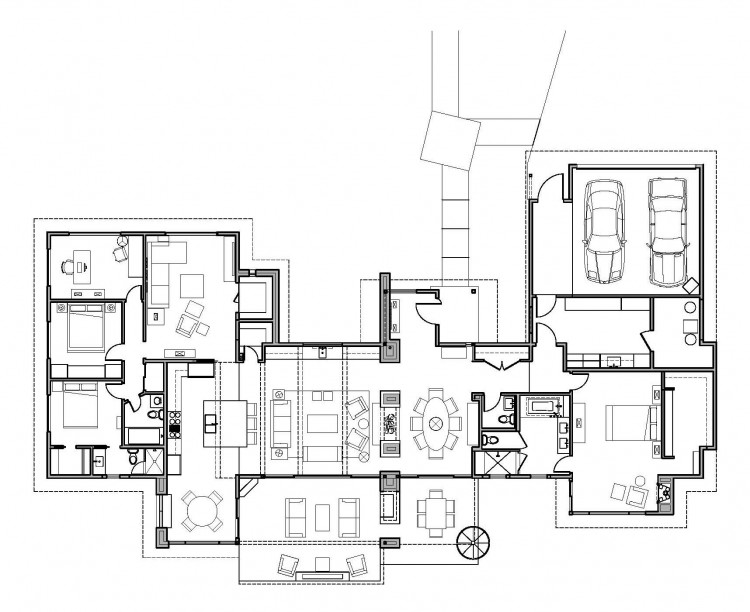
Adding an entire wall of exterior glass doors to the centralized living room gives all of the public spaces in the house a strong connection to, and views of the park-like back yard. A rooftop terrace adds additional space for entertaining, relaxing and taking in mountain views.”




Photos by: Brent Moss

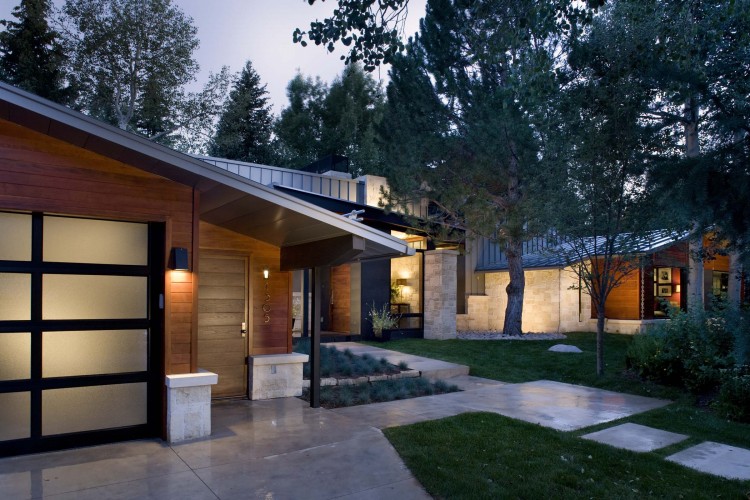
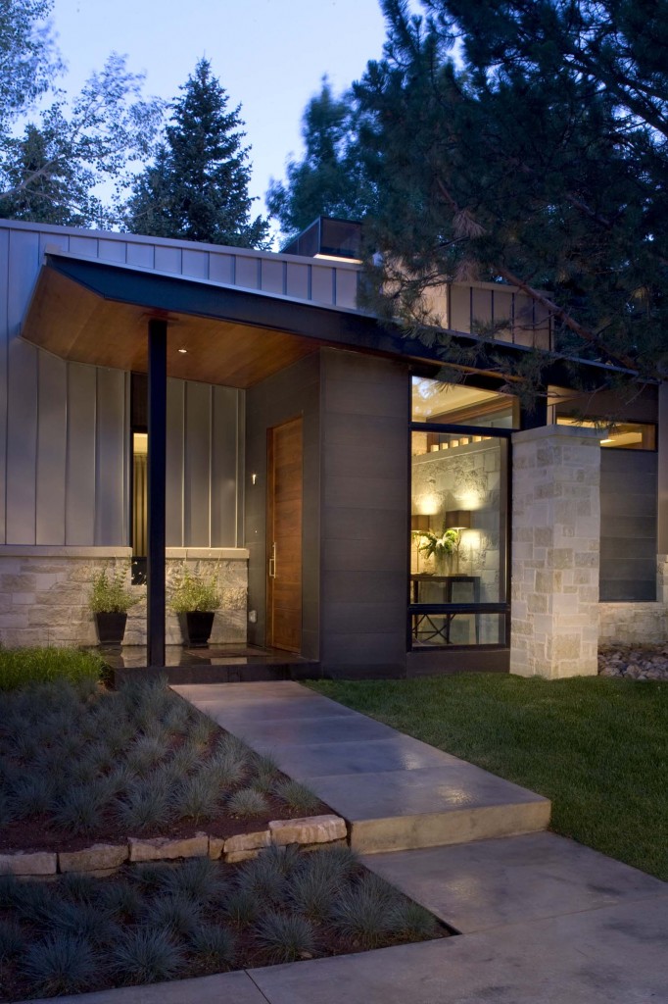

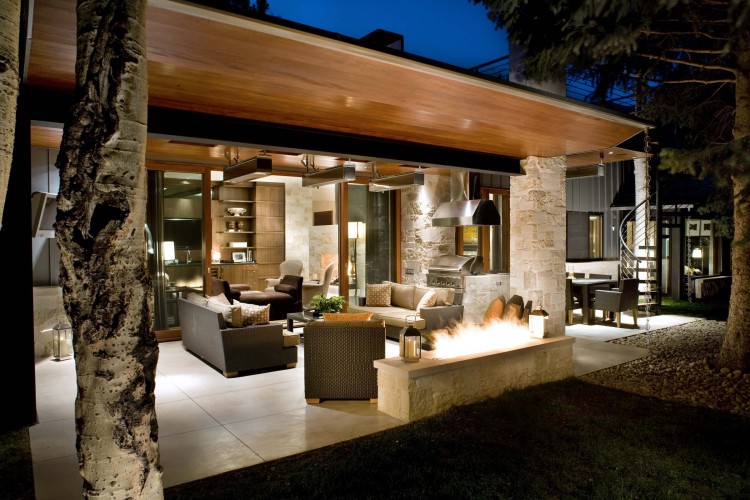
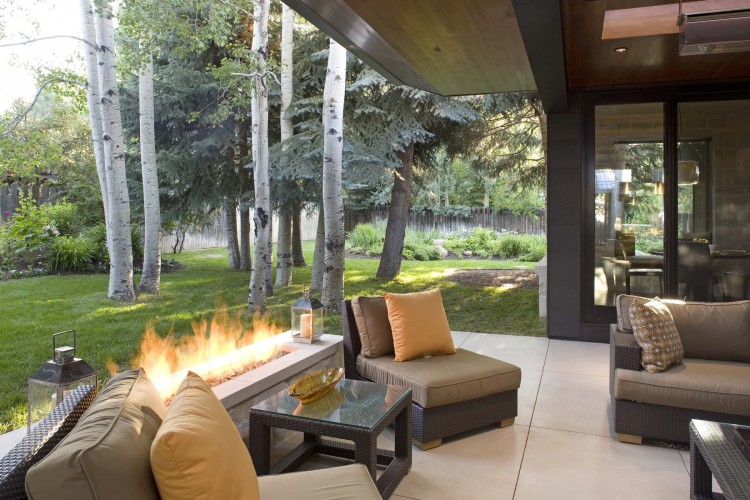






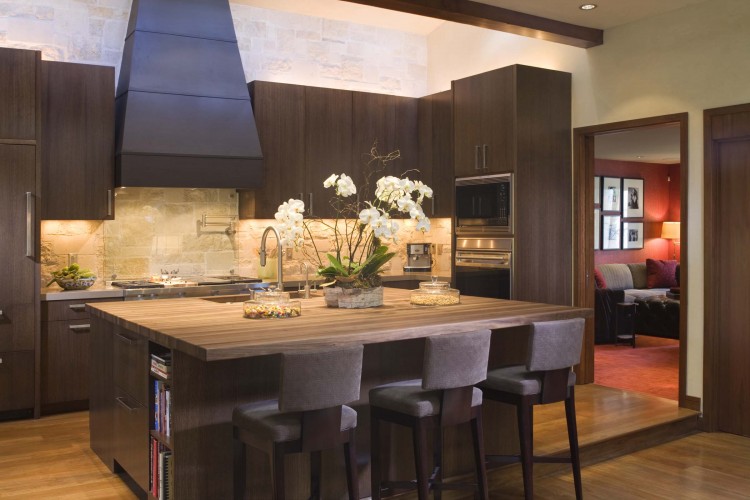
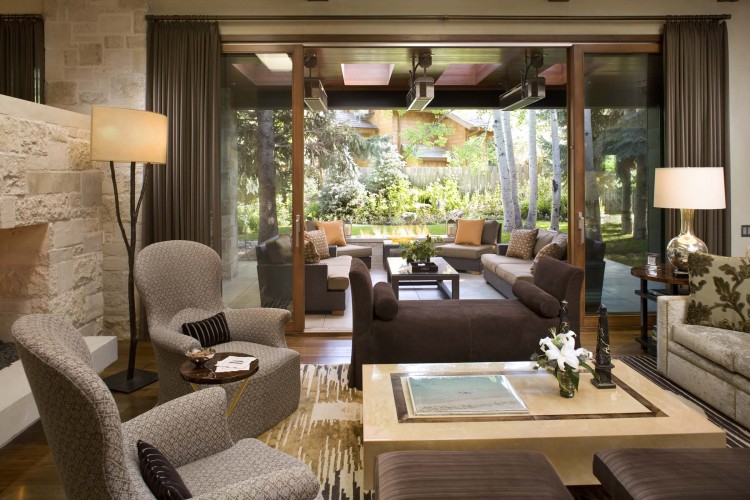







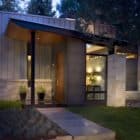

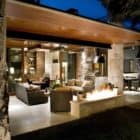
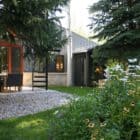
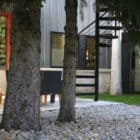
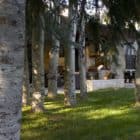
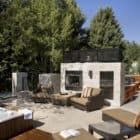
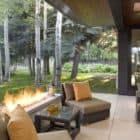

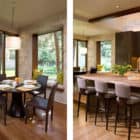

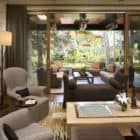





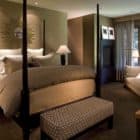

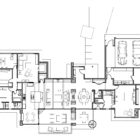


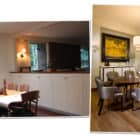





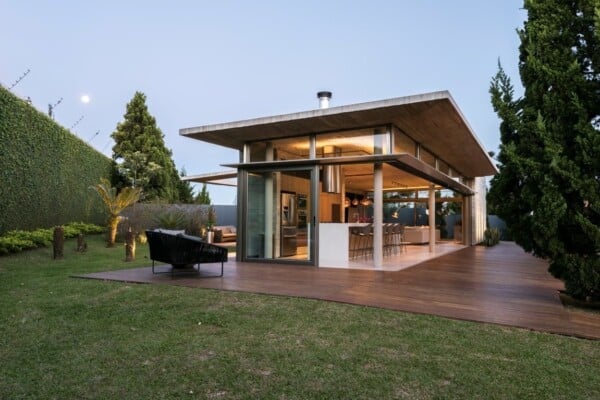
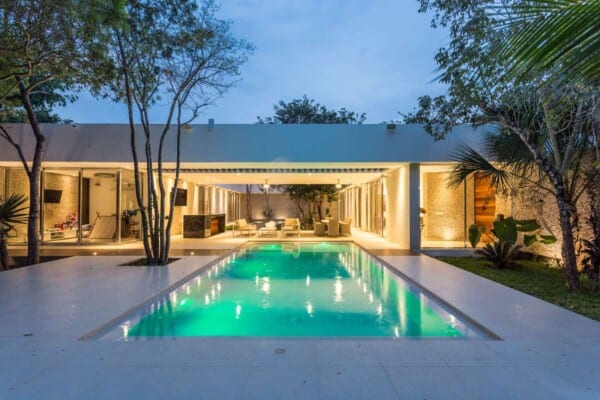



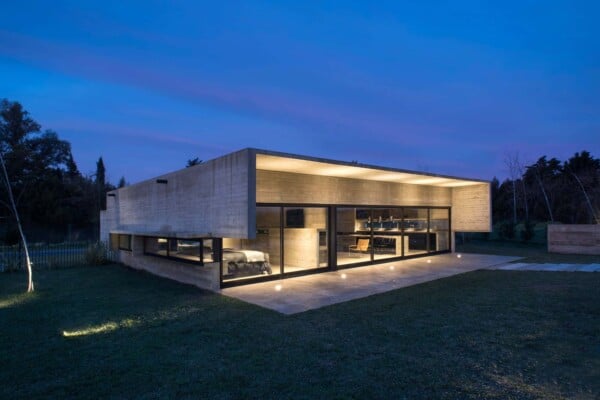
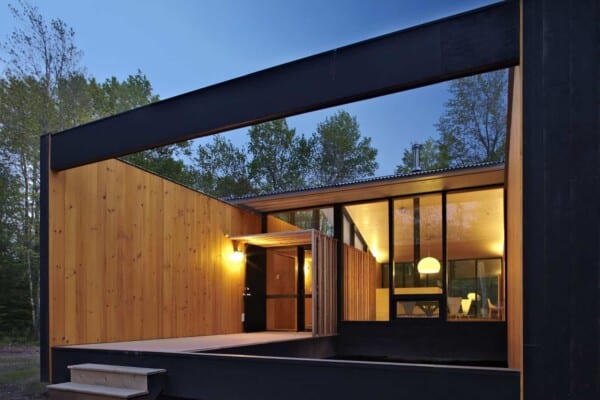

Awesome!