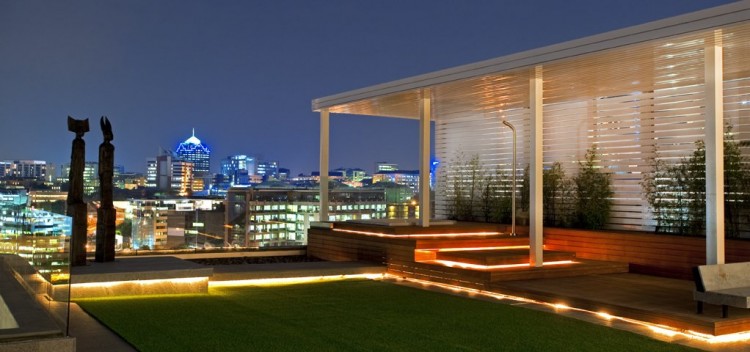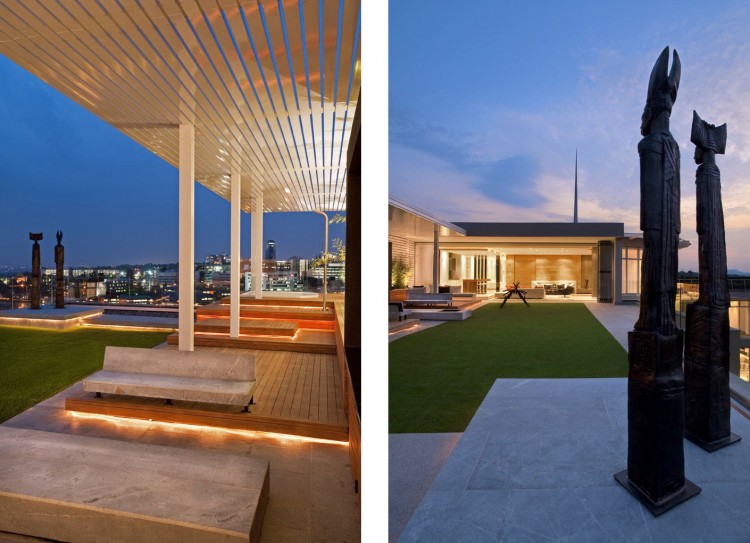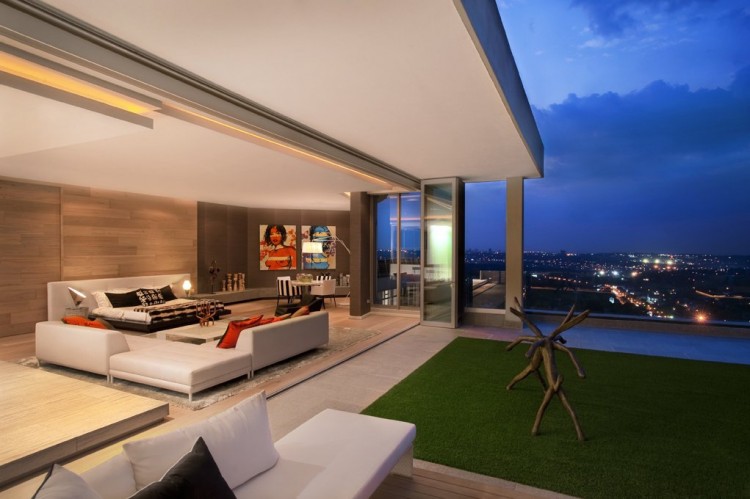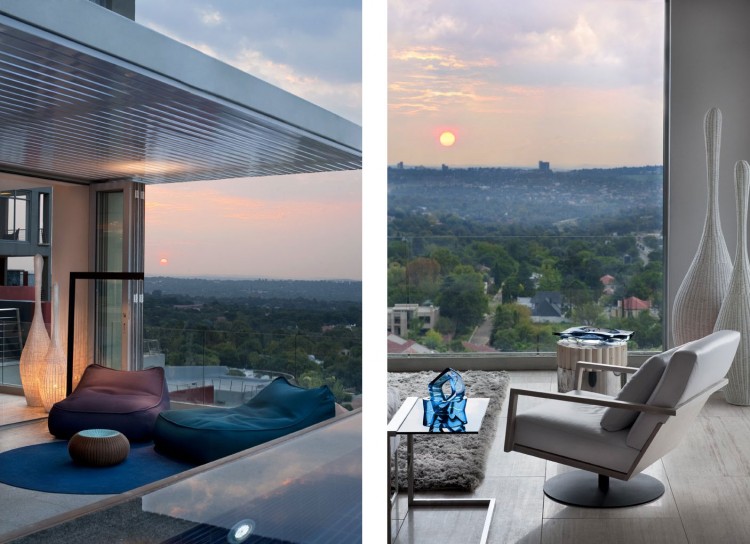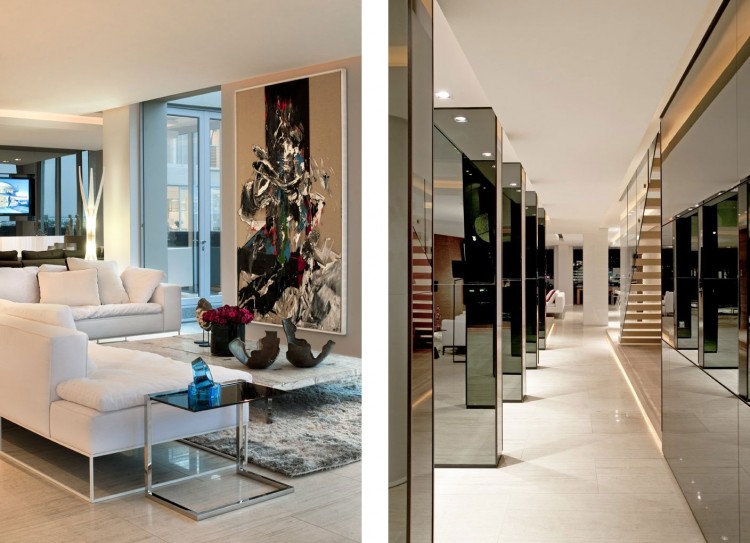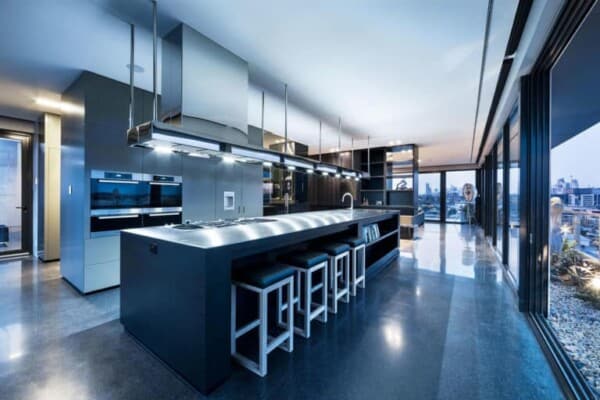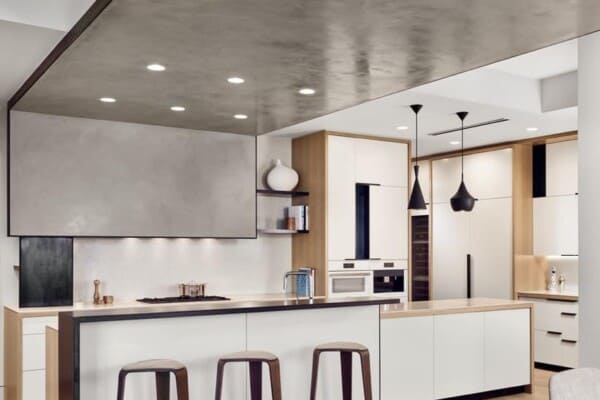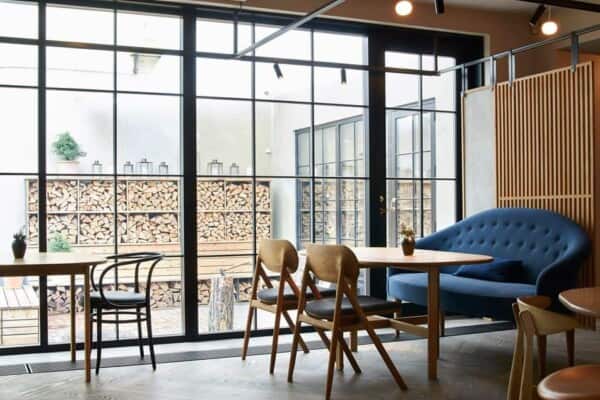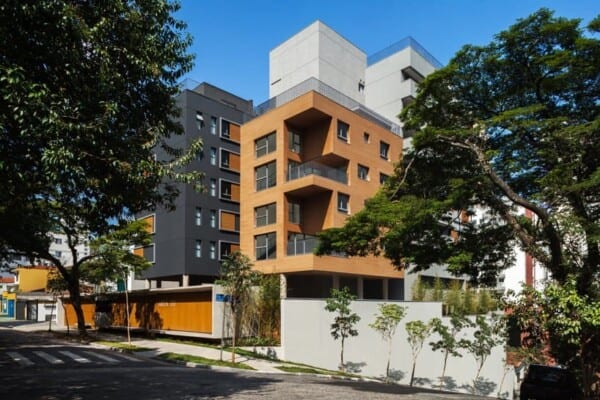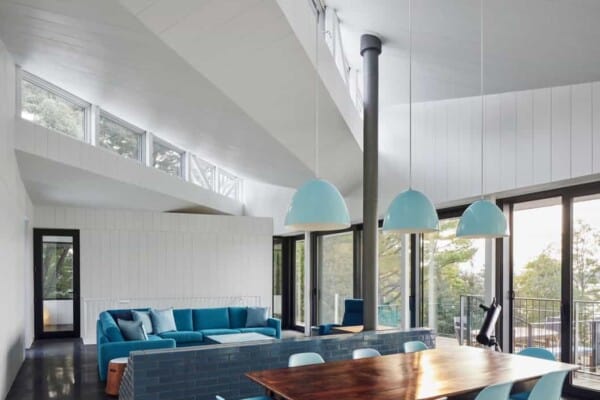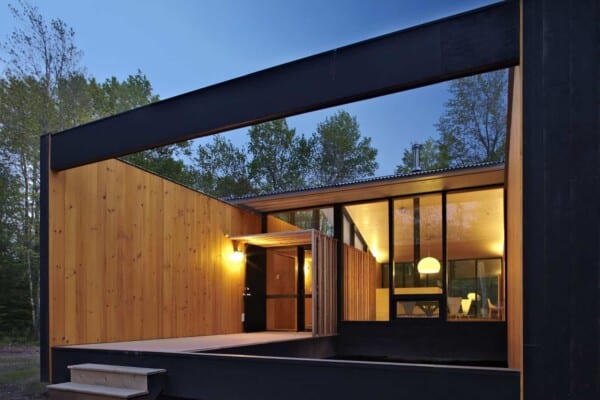Cape Town-based studio SAOTA – Stefan Antoni Olmesdahl Truen Architects has completed the Sandhurst Towers penthouse project, in collaboration with interior design studio OKHA Interiors.
This luxury 9,700 square foot triplex penthouse is located in the Sandhurst towers in Johannesburg, South Africa and has its own roof garden with swimming pool!
Sandhurst Towers penthouse by SAOTA and OKHA Interiors:
“The client’s brief for this three-level Sandton penthouse was to design a product that would showcase the evolution of 21st Century urban living, reflect individualism as well as evolve the technological aspects of the ‘smart home’, with tailored lighting and automation.
Designer, Adam Court, saw this project as a gateway to set a new standard in modern urban luxury living; an opportunity to illustrate how a family unit can live in central Sandton in complete calm, security and comfort. Despite the fact that this was an 11th floor penthouse apartment in a commercial city centre, he elected to provide an indoor / outdoor flow not normally associated with metro living. ‘In effect, we created a wall-less 900m² penthouse, with a garden, that gives the impression of levitating above the city mass.’
We created a continual flow from zone to zone, utilising materials that emphasised the sense of space, transparency and reflection. We introduced organic textural / tactile elements through the use of timber and flamed granite to soften and add a counterpoint to the contemporary drama.’ The designers needed to maintain a fluid connectivity throughout but also give each zone its own specific look. Accordingly, they employed stylistically different furniture and décor elements from space to space and also used colour accents unique to each sector.
The overall palette throughout is black and white with additional colour used as an exotic accent. Artwork, sculpture, glassware ceramics play a vital role in adding soul, depth and character. The décor is contemporary, simple and elegant. We were not trend-driven but rather used modern designs that referenced classical elegance. It’s not only about physical aesthetics, but more about energy and mood. Here, we managed to merge the functional, physical and emotive requirements of suburban living.”
Photos by: Dook Photography
Source: Contemporist

