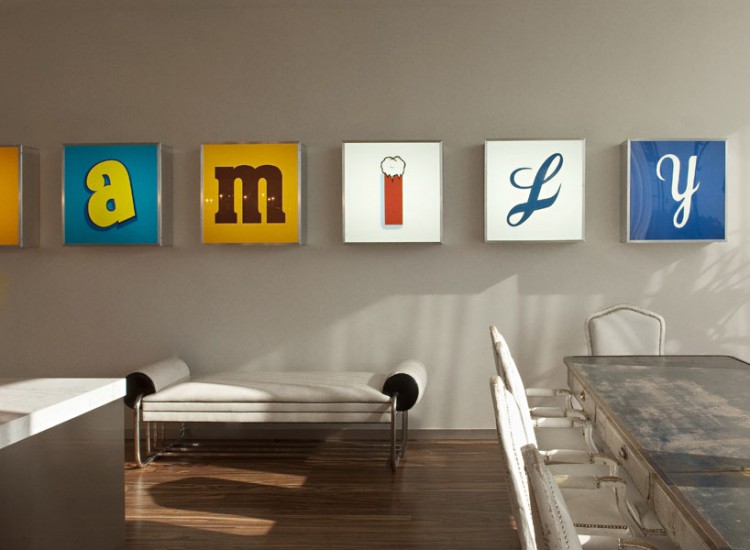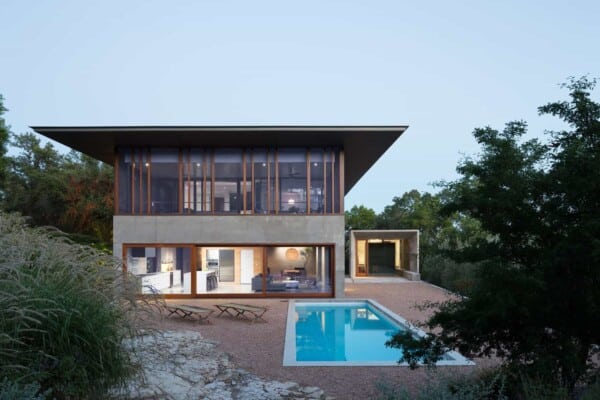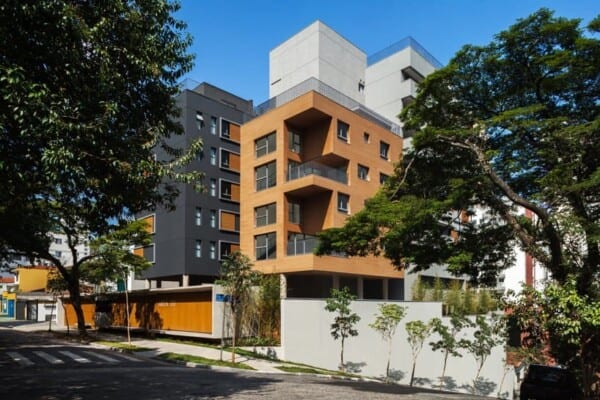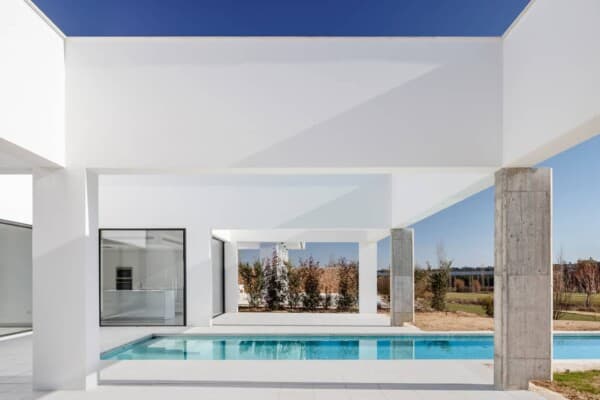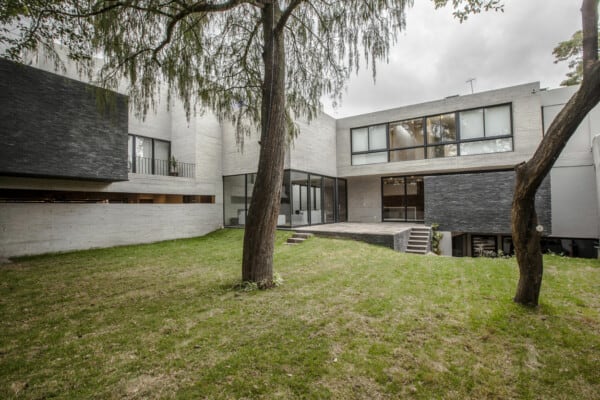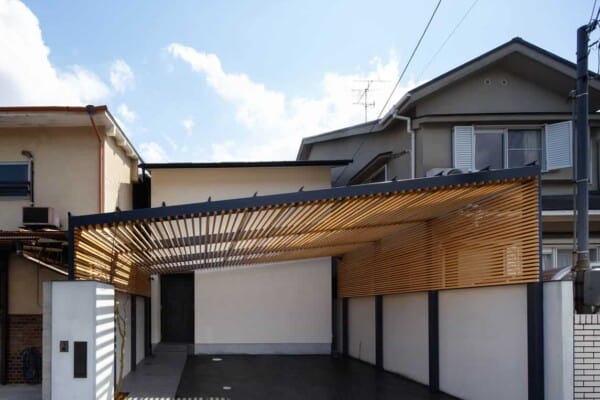Created by Bob and Cortney Novogratz, the renowned team of Sixx Design, the 400 West Street residence is the “blend of the modern and the vintage, the use and flow of space, of uptown features in a downtown location:
an indoor basketball court that converts to a screening room, huge entertaining spaces and a two-car garage.”
The 7,180 square foot six-story townhouse overlooks the Hudson River and has gorgeous views from different floors.
Designed for the Novogratz desires and needs, the home opens into a mosaic entry hall and mud room. From this level a stainless steel and glass stair ascends all the way to the top of the home.
The parlor floor has a huge open kitchen and dining room and a living room opens to outdoor space. The master suite is on the third floor and there are two bedrooms each on the fourth and fifth floors.
But the best part of the house is its stone and wood rooftop terrace with a wet bar and space for a hot tub.
The Novogratz house was put on the market in November 2009 for $25 million. Since then, the asking price has been reduced several times and is currently $17.45 million.
Photos courtesy of Elliman and Sixx Design
Via Luxist








