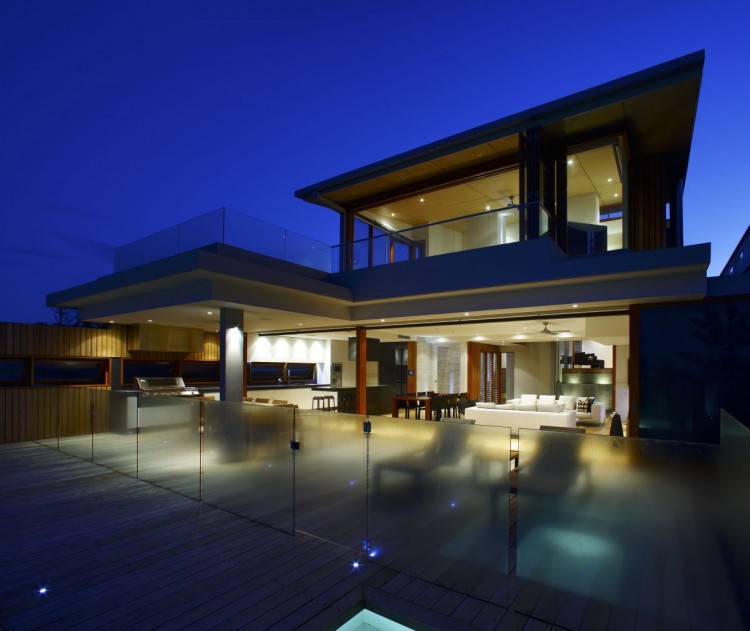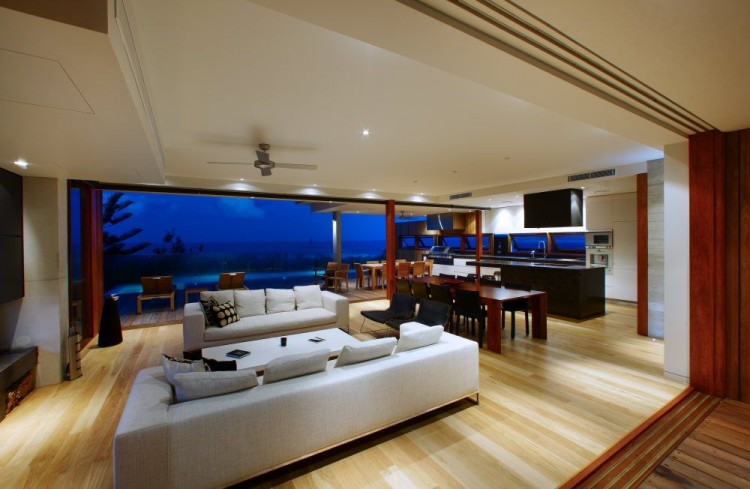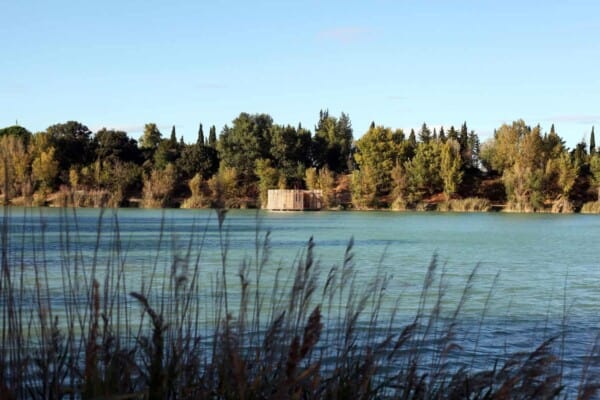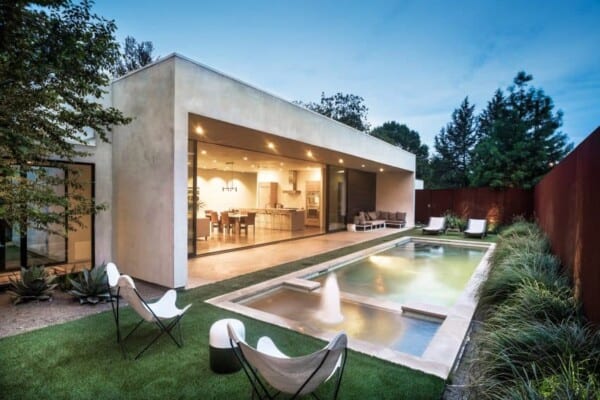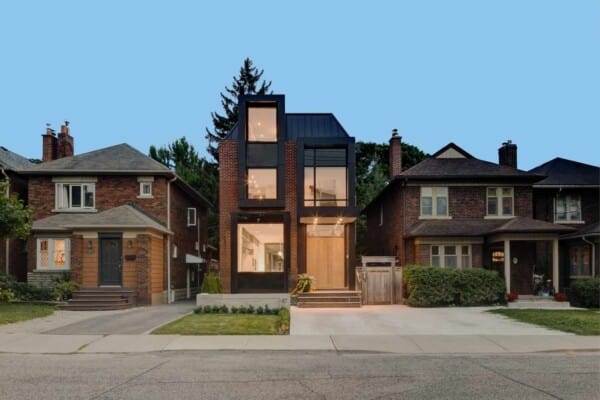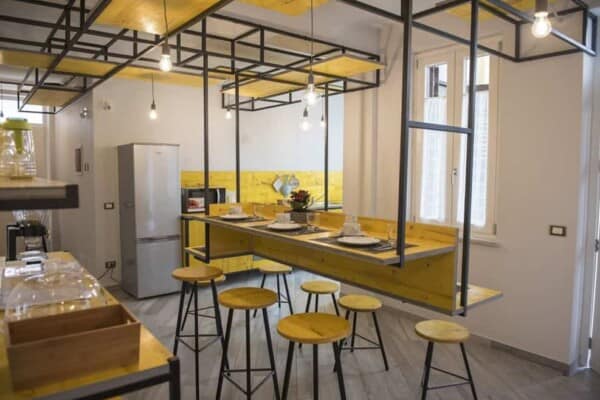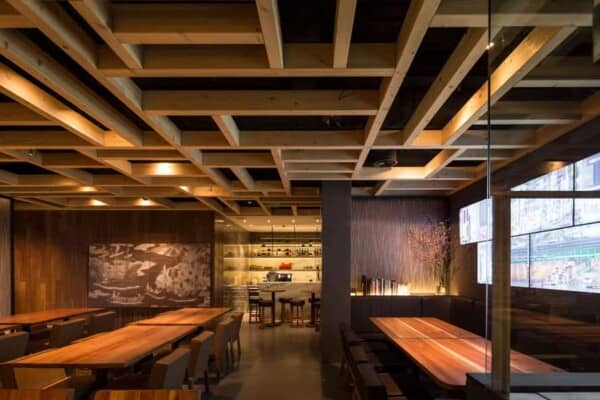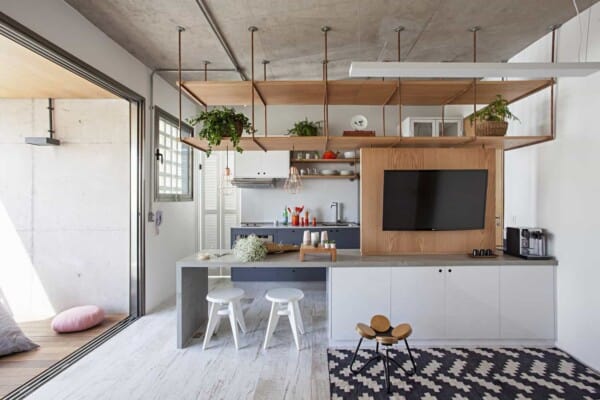Middap Ditchfield Architects have designed the Peregian beach front residence in Queensland, Australia.
This house won the AIA Sunshine Coast House of the Year 2009 award.
The Peregian beach front residence by Middap Ditchfield Architects:
“This holiday house is located on an elevated site overlooking Peregian Beach and foreshore. It has been designed to take full advantage of dramatic ocean views.
The house steps down the site which helps connect internal and external spaces to the ground plane. Courtyard spaces have been introduced to reduce building bulk, capture north light and promote thru building viewing opportunities to the pool, ocean and other areas of the house.
Where possible the building has been designed to be single room in width to maximize cross/thru natural light and ventilation. A central circulation spine is flanked by an off form concrete wall which continues for the length of the house. This is the key feature of the house, it provides thermal mass for natural climate control, defines the circulation spine and the off form board finish presents a weathered driftwood character.
External materials have been chosen for their low maintenance and robust characteristics. Solar hot water systems have been installed and roof water is collected in above ground tanks for reuse.”
Photos by: Aperture Architectural Photography

