Rio de Janeiro-based studio Mareines + Patalano Arquitetura has completed the Leaf House project in 2008.
Inspired by Brazil’s Indian architecture and perfectly suited for the hot and humid climate, this 8,600 square foot beach house is located in Angra dos Reis, one hour drive south of Rio de Janeiro, Brazil.
Leaf House by Mareines + Patalano Arquitetura:
“The roof acts as a big leaf that protects from the hot sun all the enclosed spaces of the house as the in-between open spaces, truly the most important ones.
These in-between open spaces represent the essence of the design. They are the social areas, where the the owner of the house and his guests spend most of their time. The very generous heights of these spaces, which varies from 3 to 9 meters, allow the SE trade winds from the sea to pass perfectly longitudinally trough the building, providing natural ventilation and and passive cooling both to the enclosed and open spaces.
There are no corridors and inside and outside are almost fused. Many sliding doors, most glazed, open up the enclosed spaces and let the sea breeze in. The landscape is everywhere on the ground floor, and the curvy swimming pool snakes into the house.
When it passes below the formal dining room, it turns into a pond with aquatic plants and fishes, reaching the rear “veranda”. This veranda is a resting space with five Brazil’s Indian’s style hammocks. Mareines + Patalano Arquitetura calls this space “ Brazilian lounge”.
The roof structure is made of laminated reforestation wood ( eucalyptus ), capable of crossing big spans ( 20 meters is the biggest here) with delicacy and warm aesthetics. The roof is covered in small reforestation wood tiles ( pinus taeda), that easily adapt to the complexes surfaces of it. It also collects rain water via the central steel column to be reused in gardening and flushing toilet.
All surfaces finishes, except for glass and pre-oxidized copper are natural: Grey tiles of stone from the site, bamboo meshes, local wood from re-management forests, earthy flooring and wood reused from old electricity posts. The use of all these natural materials, the transparency of the glass, the neutrality of the oxidized copper relating to the prevailing green of the designed and natural landscape along with the organic composition of the house and rich diversity of textures and rhythms created a very desirable reality: The sensation of belonging to the site, in harmony with the exuberant Brazilian nature.”
Photos by: Leonardo Finotti









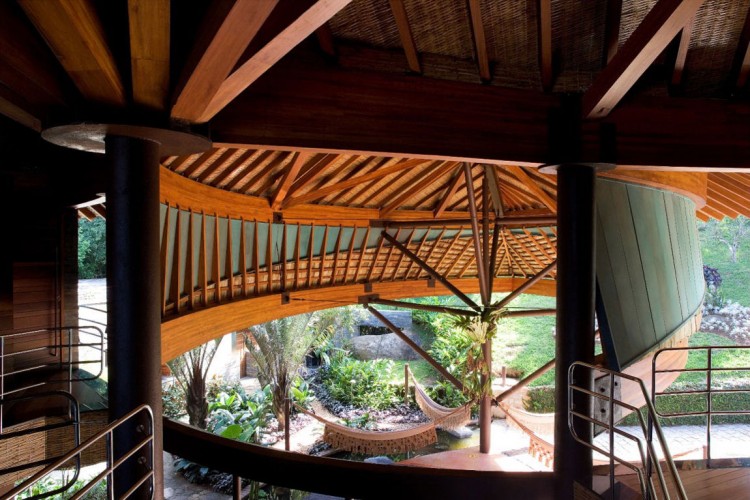






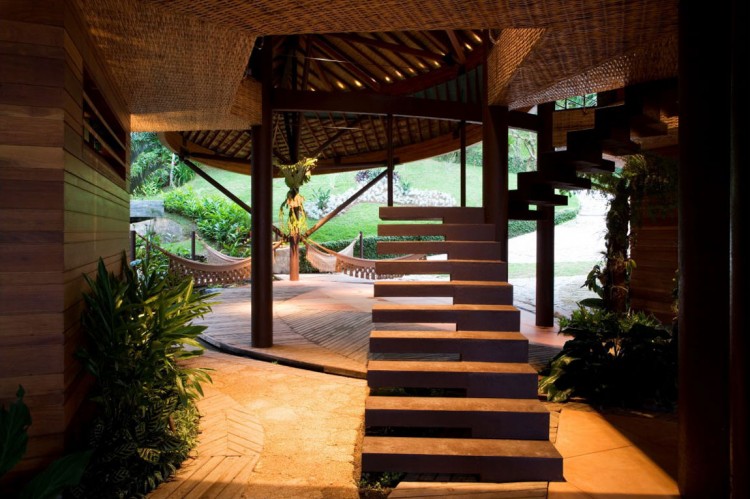







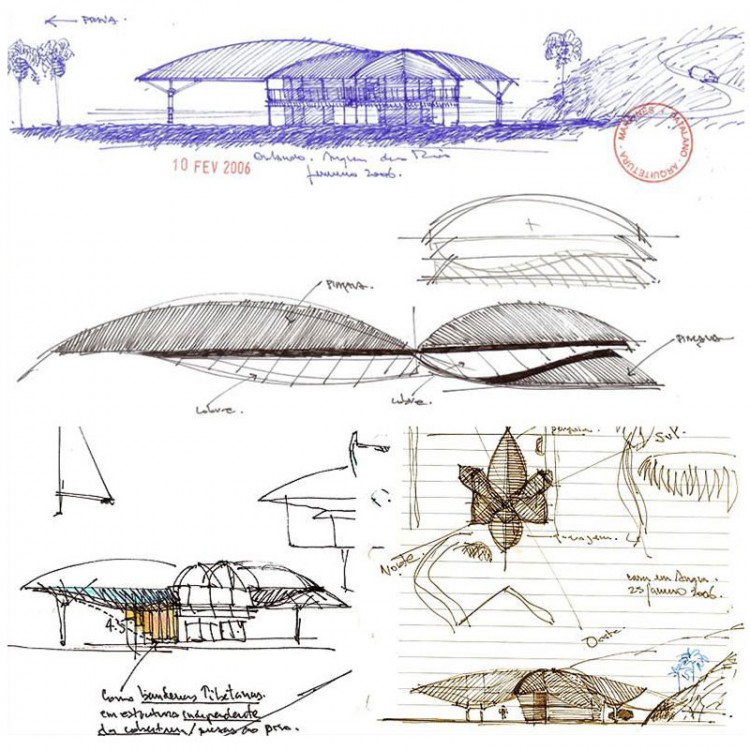


























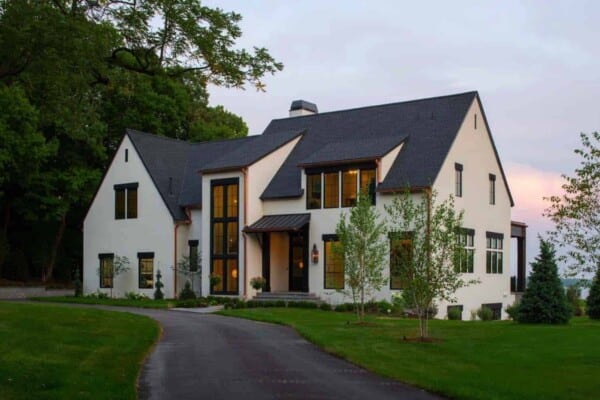
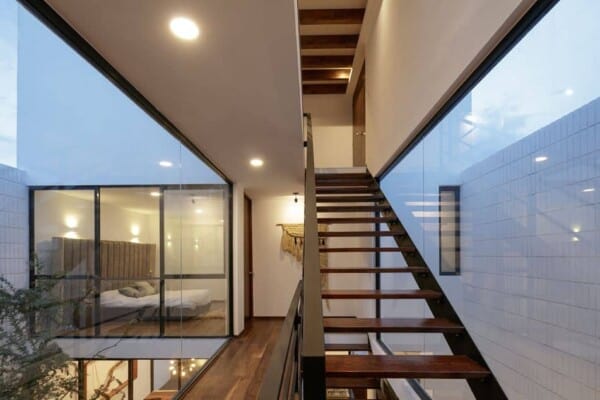

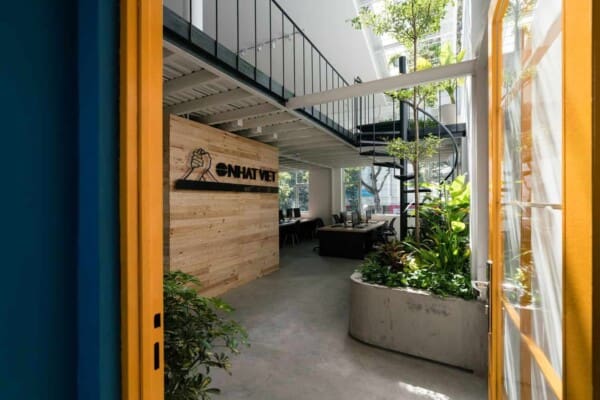
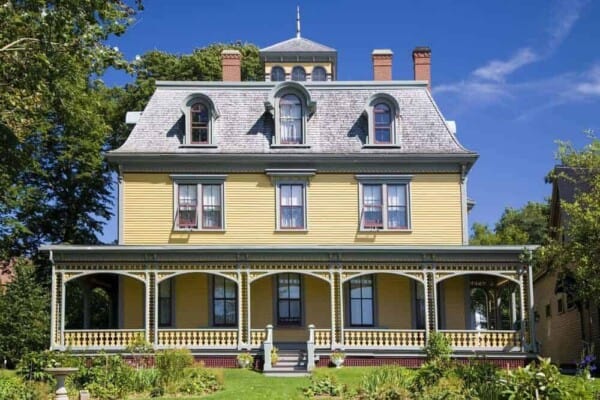


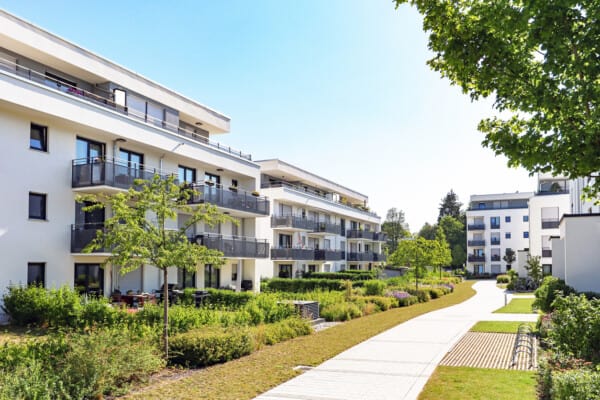


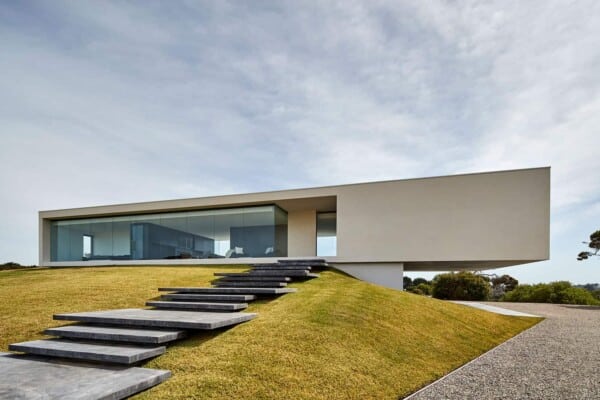
can some one plz mail me the details of this house….. timber joints, foundation, flooring, wall paneling, wall partitions, mainly roof….etc plz plz plz
Why don’t you contact the architect???