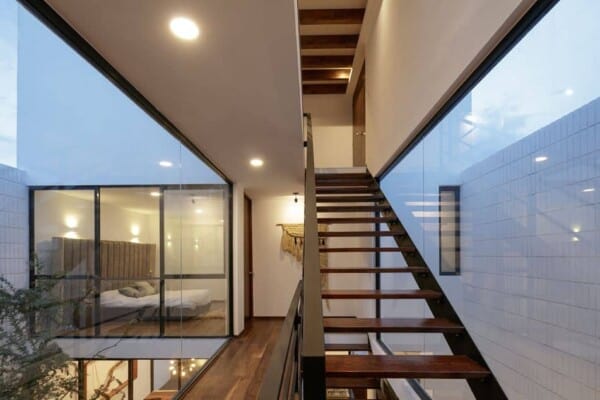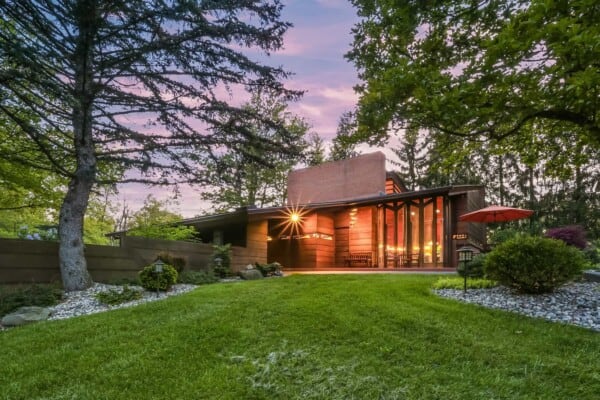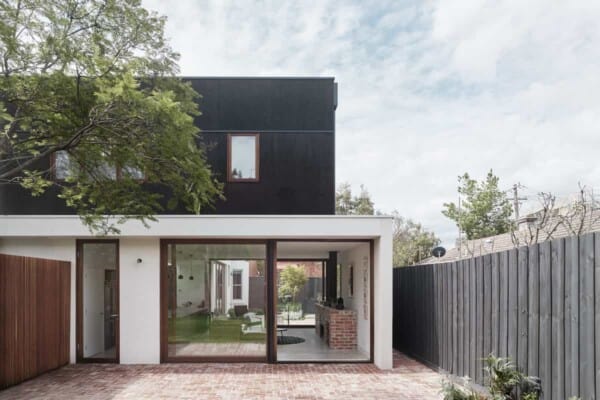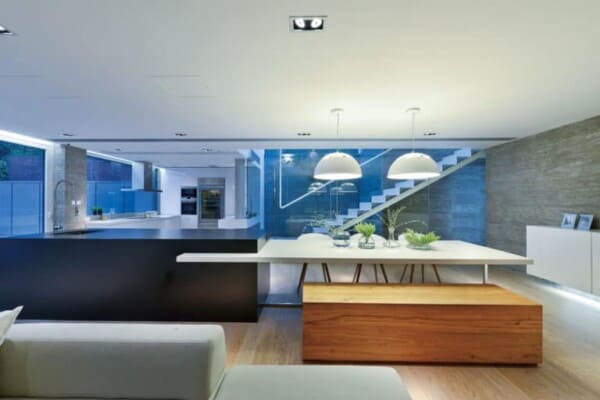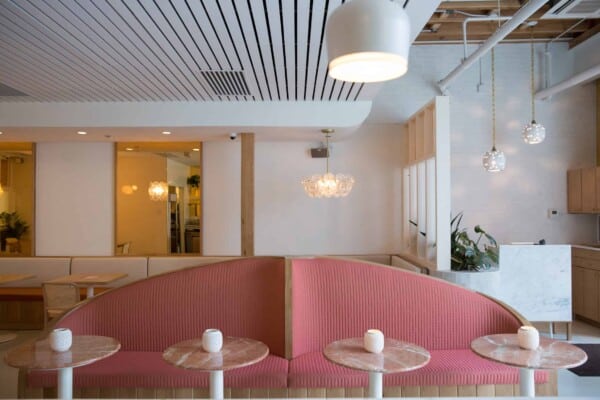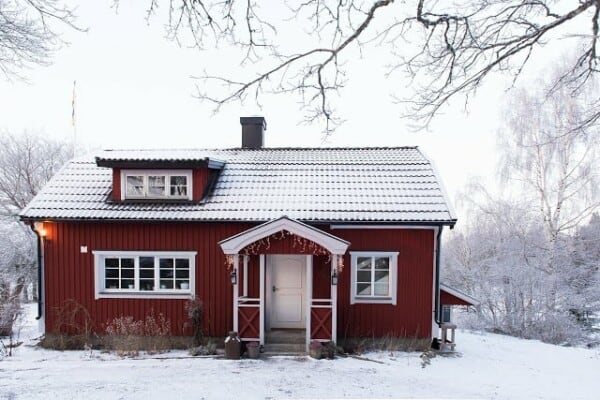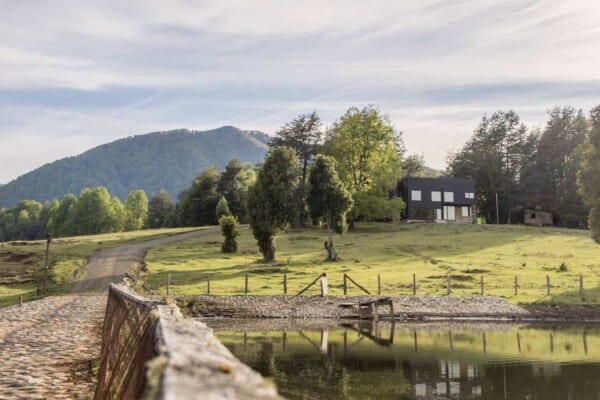The Cracked House was designed by South Korean studio Mass Studies.
This 3,086 square foot contemporary residence is located in Heyri Art Valley , Paju, South Korea.
The home offers six bedrooms, five bathrooms, three kitchens and a common living area including a living room, a dining room and a library.
The Cracked House by Mass Studies:
“This project’s genesis was a couple based in Seoul looking ahead to retirement. They desired a home within commuting distance of Seoul that would accommodate their changing family composition – and, thus, the very definition of their family – as their three children matured. In Heyri Art Valley, about an hour from Seoul, we aimed to resolve the issue as a two-story building with three bedrooms and three separated guest rooms, fusing their residence with a “mini-hotel” to accommodate the five family members.
The southerly rectangular mass of the second floor is divided on the north-south axis into two different entities. The eastern side of the building contains a two-story family home, while the southern side contains lodgings for guests, or “temporary family members.” These two main components are differentiated by function, but they can also be united through a shared space in the center of each level’s “crack,” or division, that leads outdoors. The two connecting spaces allow the structure to adapt fluidly as the family composition changes, acting both as one independent “house” appropriating the other, or as two units within a single house.
The modestly-sized building (287 m2) contains six bedrooms, three kitchens, five bathrooms, one powder room, one common room (living room / dining room / library), and two connective spaces of minimum but suitable proportions. Each space is uniquely characterized by size, lighting conditions, etc. and joins together like an intricate puzzle. The exterior is finished in green exposed concrete to blend in with the surrounding nature, and the wall on the southern end of the garden is covered in a stainless steel mesh to encourage the greenery to spread vertically and envelope the building.”
Photos by Kim Yong-Kwan
Souce: ANP






















































