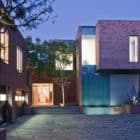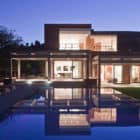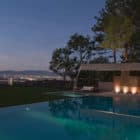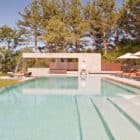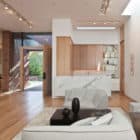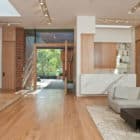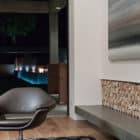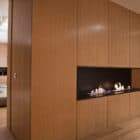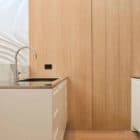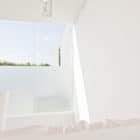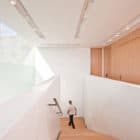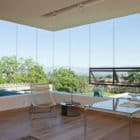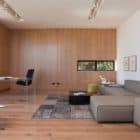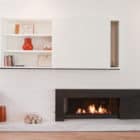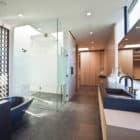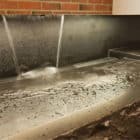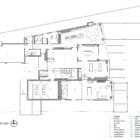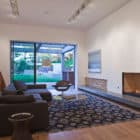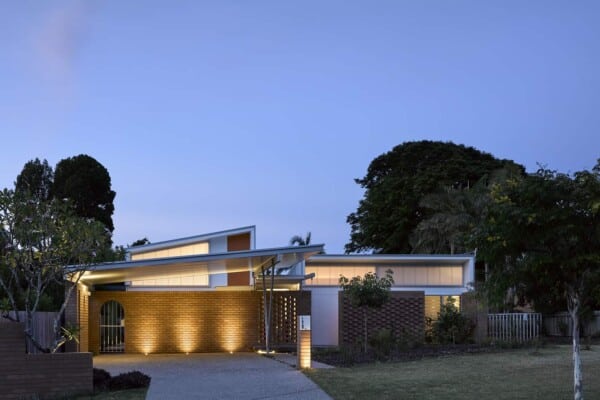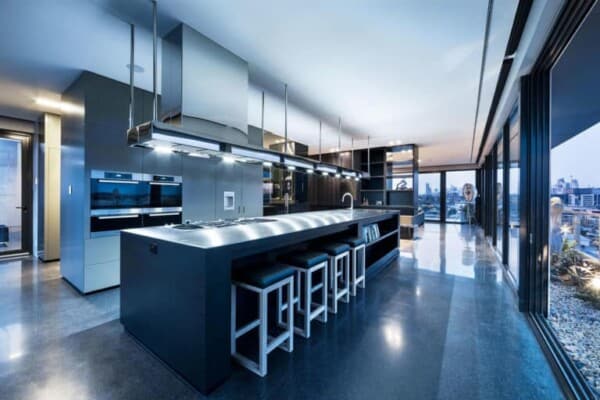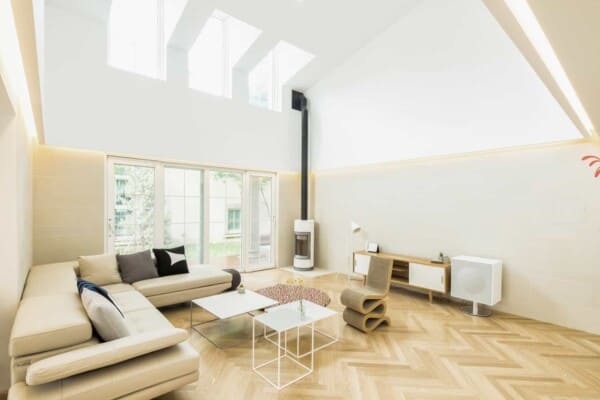The Stoneridge Residence was designed by Assembledge+ in collaboration with Billy Rose Design.
Completed in October 2010, the 11,781 square foot contemporary residence sits just behind a gate in the hills of Bel Air, Los Angeles, California.
It is a renovation of a 1991 house built by a commercial builder who covered it all in brick and masonry, according to Assembledge+ principal David Thompson.
The Stoneridge Residence by Assembledge+:
“The Stoneridge Residence is a renovation of an estate home located along the scenic Mulholland Drive in the hills of Bel Air. The project was given the distinct honor of being the Product Showcase House for the Avenues of Art & Design (the design district of West Hollywood) in collaboration with Luxe Magazine.
Sitting on a uniquely perched site overlooking the San Fernando Valley, the house renovation seeks to reconnect the house with its site through large restructured openings and a comprehensive landscaping effort. Along with its expansive lawn and native vegetation, the back yard focal piece is its Olympic-sized infinity-edge pool and Barragan inspired water feature. The house itself, a large mass of brick-faced box forms, is unified by a second floor addition that looks out on to the back yard and San Fernando Valley view. The home’s original, exterior brick finish is celebrated, rather than shunned, and complimented with large expanses of glass and dark steel support elements.
Inside the home, Assembledge+ & Billy Rose Design orchestrate a collection of spaces which are unified by a focus on elemental wood and stone materials, while serving as unique showpieces for the many participating companies located within the Avenues of Art & Design. The ground floor includes a large working kitchen and family room, a beautifully appointed home theater, and is centered by an entry gallery that houses a custom designed rough-sawn lumber staircase with a rippling, custom-molded wall that gives the illusion of a fabric curtain blowing in the wind. The second floor includes 3 children’s/guest bedrooms and an open-flowing 2100 sq. ft. master bedroom suite.”
Photos by: Michael Weschler Photography
Via LA.Curbed































