Designed by the famous Spanish architect Ricardo Bofill, this summer house is located in Girona, a city in the northeast of Catalonia, Spain.
Completed in 1975, the residence was built around the ruins of an old farmhouse.
“The complex stands on a rectangular platform, clearly reminiscent of the stilobatos of a Greek temple or of Mies van del Rohe’s Barcelona Pavilion.”
Family House at the Empordà by Ricardo Bofill Taller de Arquitectura
“This summerhouse for the architect’s parents, set in a landscape of hills and woods, is located in the village of Montràs, a few miles from the Spanish Costa Brava and was built around a country manor farmhouse in ruins. The layout is similar to a small town and the ruins are incorporated into the volumes of the house.
The complex consists of several pavilions arranged around a central exterior space occupied by the swimming pool and the main dining room, which stands as an independent pavilion. The pavilions, sheathed in brown bricks are oriented towards the central swimming pool, focal point of the residence. Various corners of relaxation, protected by high walls, contribute to the comfort of the spaces and steps, which are used for sunning, connect the entire built pavilion.
The main body, where the parents live, is composed of two identical volumes: living room with chimney at a diagonal covered by a Catalan vault, music room, and master bedroom with bathroom and dressing room. On the second floor is the library; on the third are a playroom and a sitting room, which is connected to the swimming pool via exterior steps.
The five independent modules, for family and guests, are bedrooms 3 x 6 x 6-metre volumes with mezzanine, contain a bedroom and bathroom. The main dining room, meeting place par excellence, completely sheathed in red ceramic tile, is oriented towards the pool and is connected to the kitchen and servant’s quarters via a revolving glass door.
All of the built forms, including the swimming pool are built on a rectangular platform, which is a plinth to the entire house. The exterior cladding is dark brown gres sandstone, while the main dining room and the pool have been given an interior cladding of red ceramic.”
Photos courtesy of Ricardo Bofill Taller de Arquitectura
Source: ANP

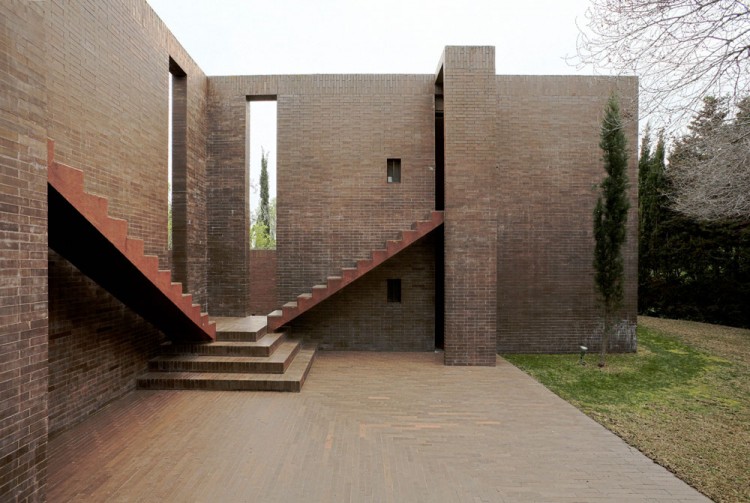
















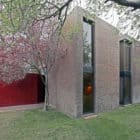
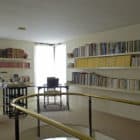

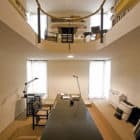

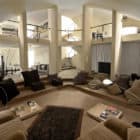




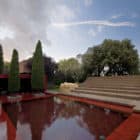
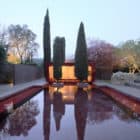
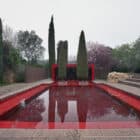
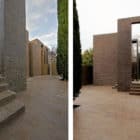
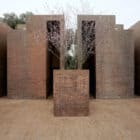


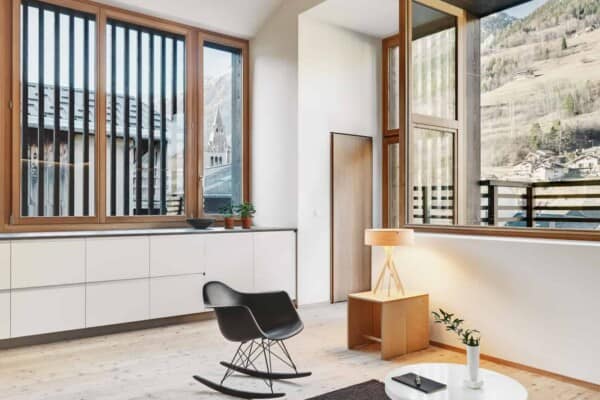
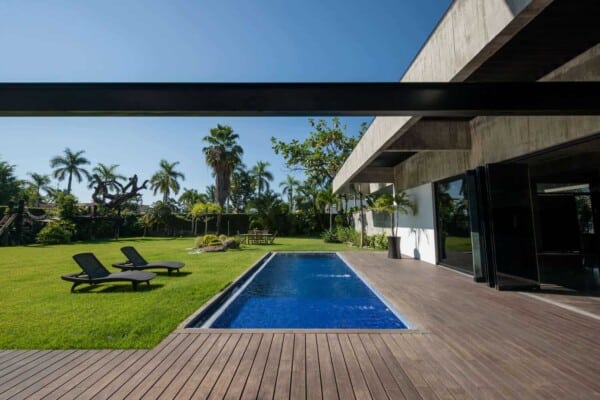

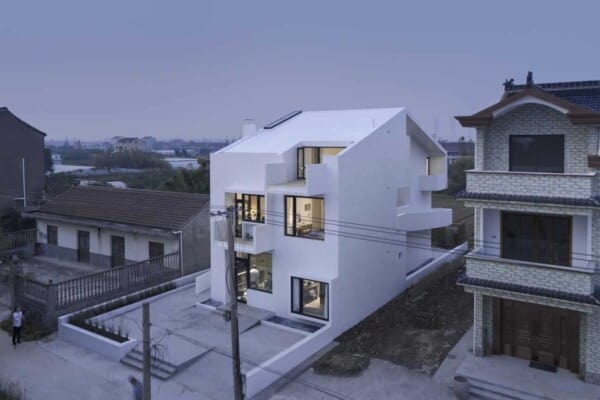
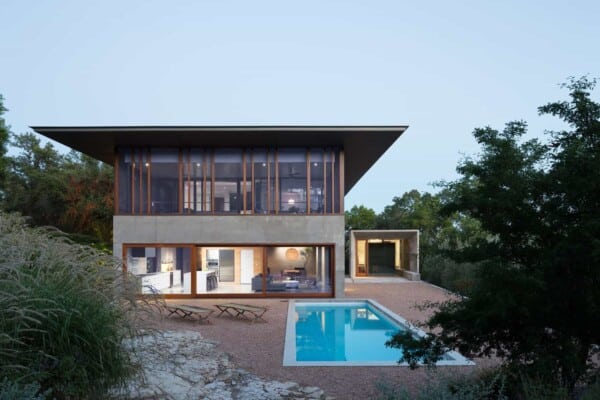
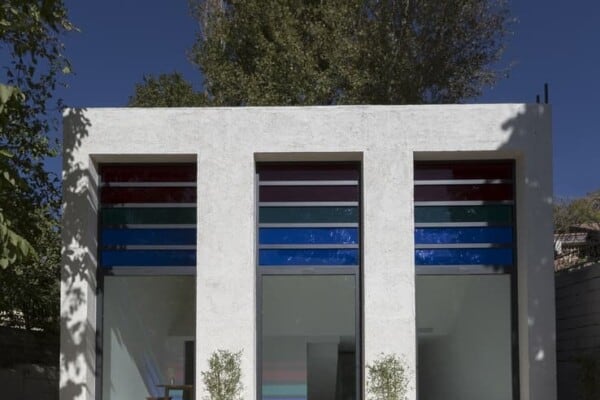

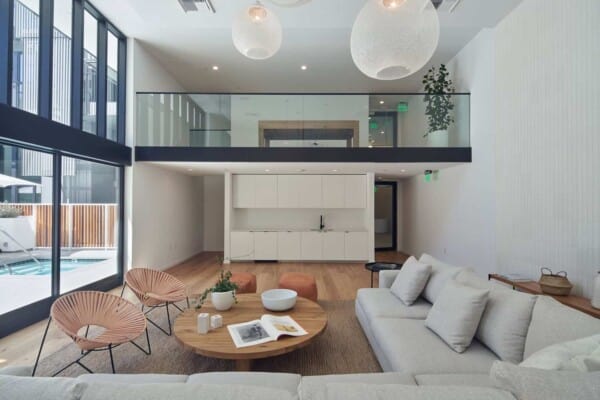
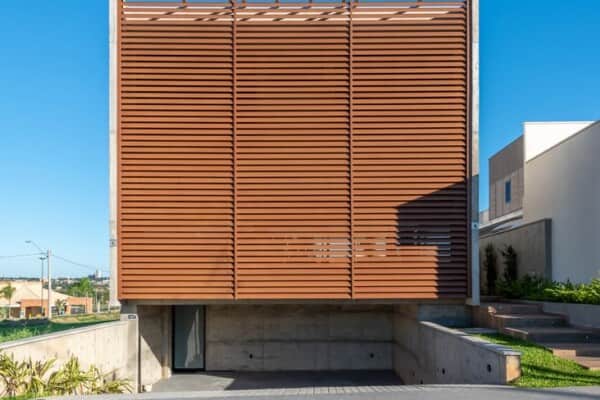
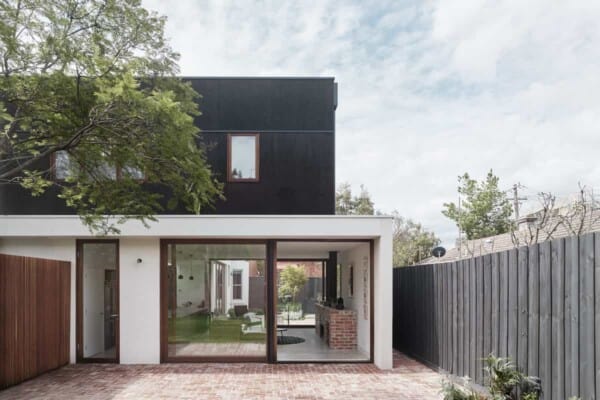
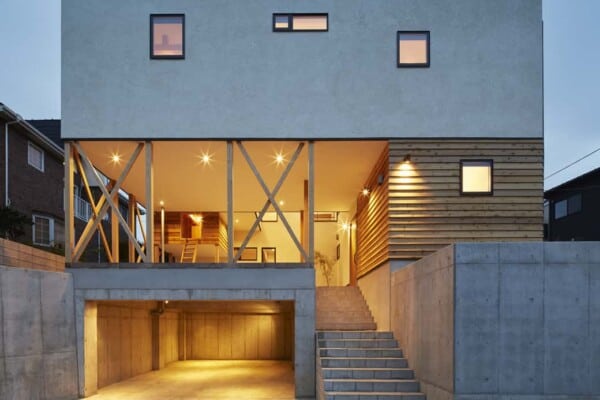
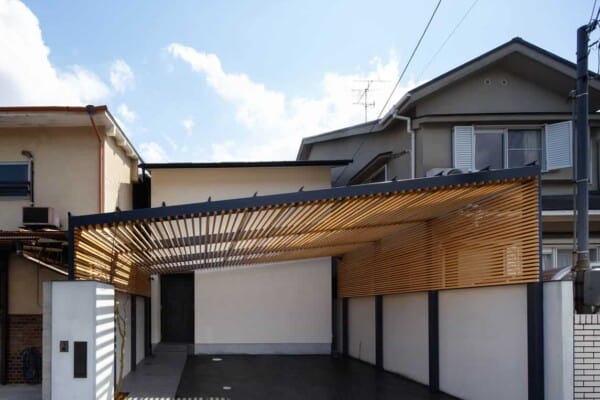
Good morning,
Beautiful! The description talks about a lot more than is shown in the pictures. Do you have more pictures or is there another website that I can see more pictures and possible plans on?
Thank you
This house seems to be a almost direct reflection of me
Lot of stairs everywhere…..
Sad house.
A work of absolute art.