Tucson-based studio HK Associates Inc has sent us photos of the Finger Rock House project.
Located in the foothills of the Santa Catalina mountain range, the Finger Rock residence is named for its view of one of Tucson’s most prominent natural landmarks.
Finger Rock House by HK Associates Inc:
“The concept and layout of the house are a direct response to its desert setting and panoramic views.
The Living Room, Kitchen and Dining Room occupy the second floor and are connected to terraces that offer vistas of the north, south and east horizons, while a narrow horizontal window on the west façade captures evening sunsets. The Master and Guest Bedrooms, as well as a Gym and Office are located at ground level, offering intimate views and a direct connection to the desert floor.
The structure of the house reinforces this conceptual order, with the airy glass and steel frame of the second story supported by a masonry base that rises directly from the ground. The roof plane of the second story cantilevers and folds down strategically to reinforce the panoramic views of the mountains and city while providing shelter from the sun.
The configuration of the floor plan and its siting also work to create a series of intimate courtyards at the entry to the house as well as adjacent to the 100 foot long lap pool that enhance the connection of interior spaces to the outdoors.
The Finger Rock residence incorporates a number of sustainable design solutions, notably an 8kW, 48 panel photo-voltaic array on the roof that converts the suns rays into electricity. Solar energy is additionally employed to provide hot water for the house and to heat the pool.
These energy savings are complemented by the use of both LED and color corrected compact fluorescent lighting throughout the house that has the added benefit of reducing the heating loads found with conventional incandescent light sources.
Lastly, the folded roof form is designed to collect rainwater runoff and divert it to a 3400 gallon below ground cistern for use with landscape irrigation. Grey water harvesting provides additional water conservation.”
Photos by: Bill Timmerman






















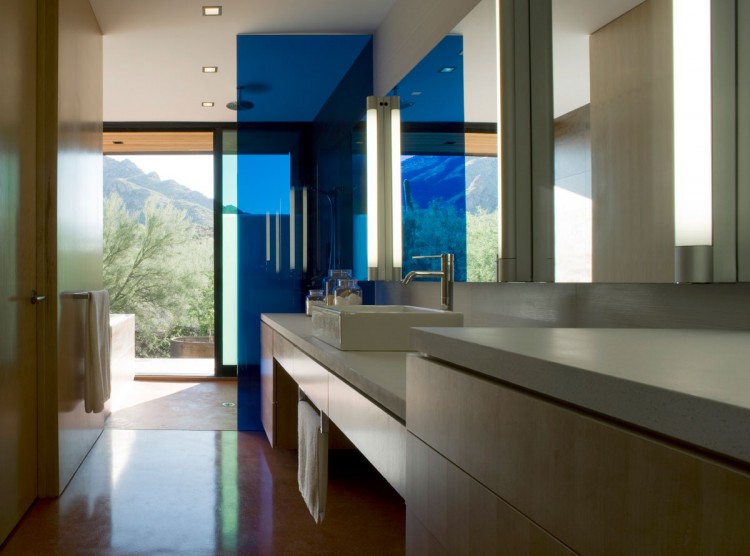






























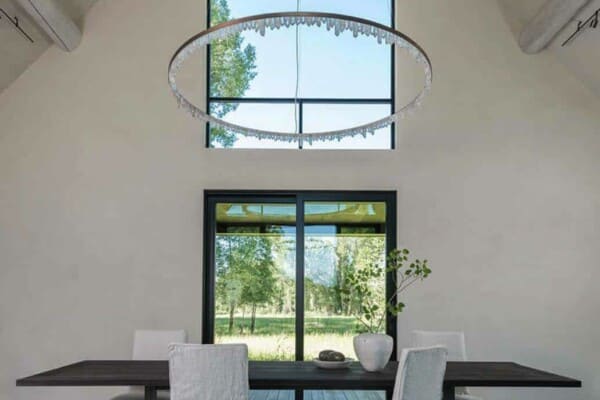



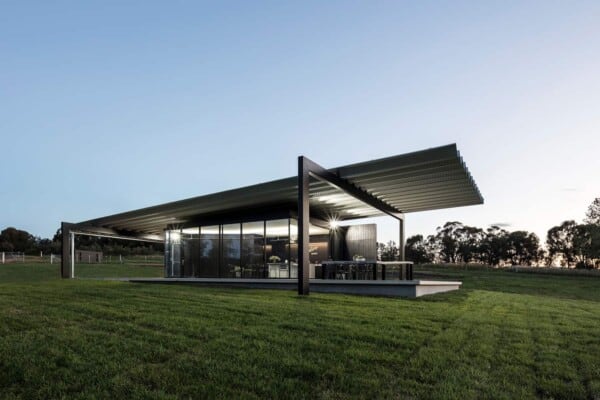


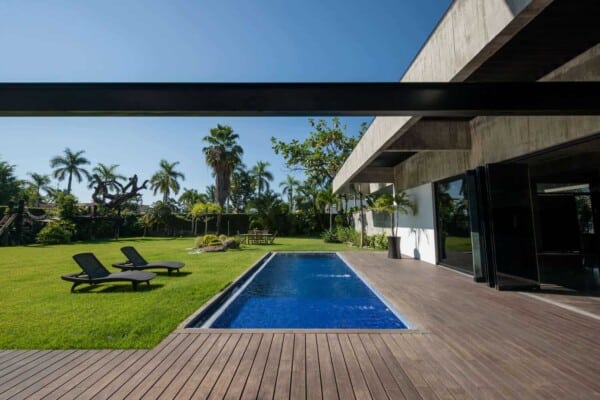

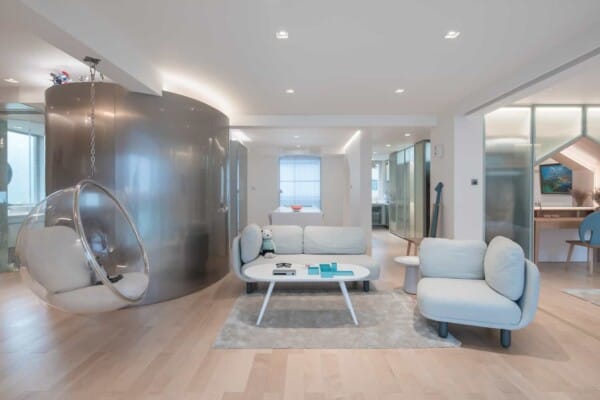

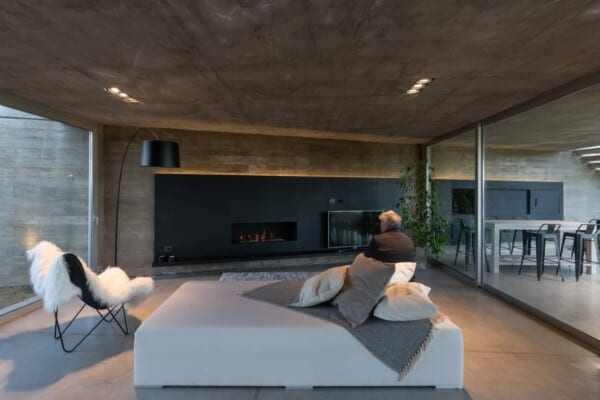
This house is beautiful!