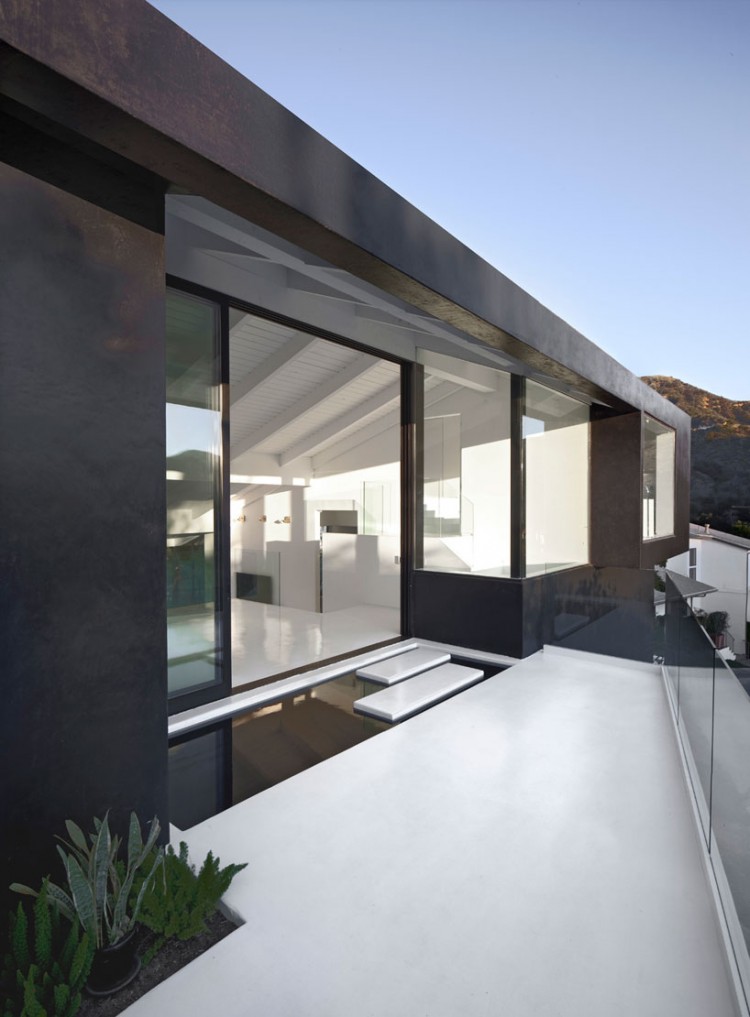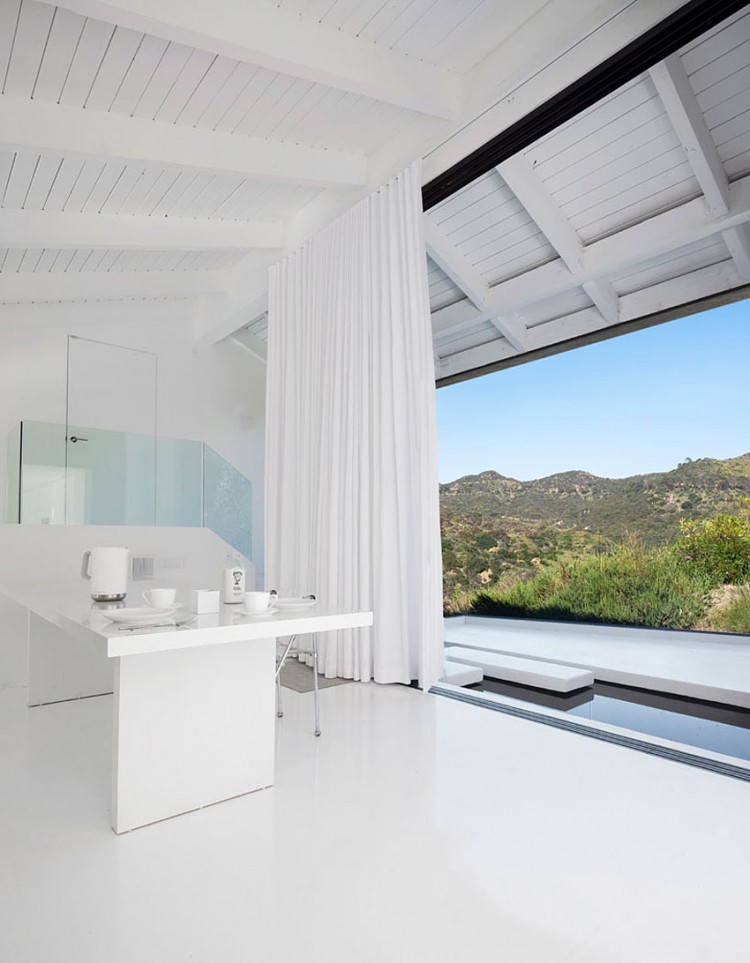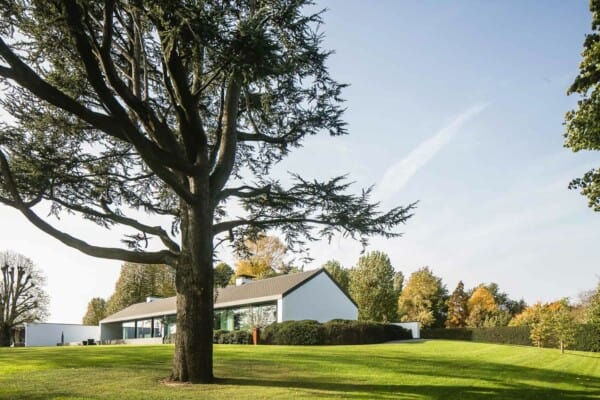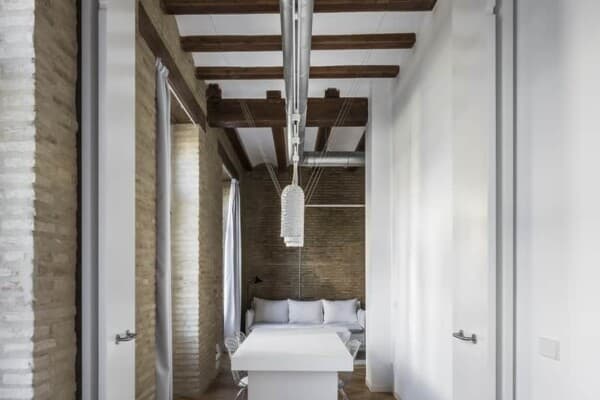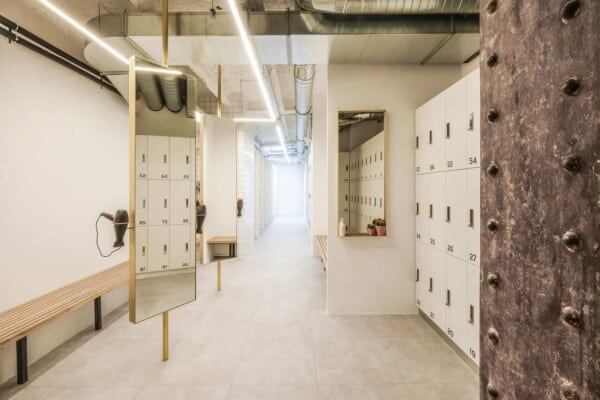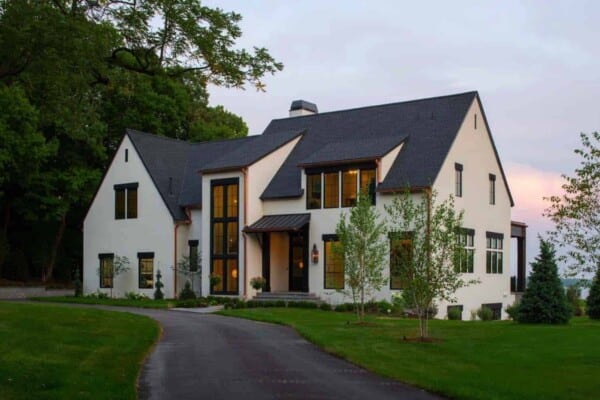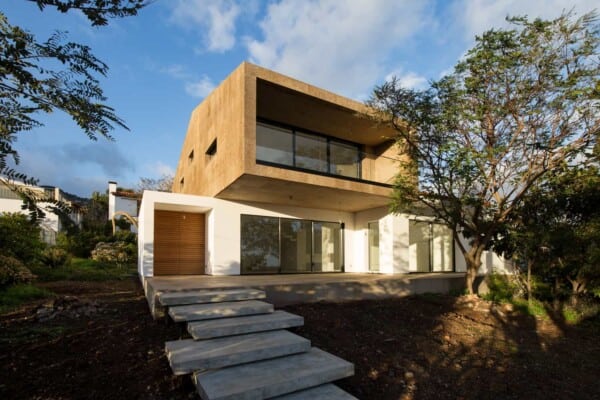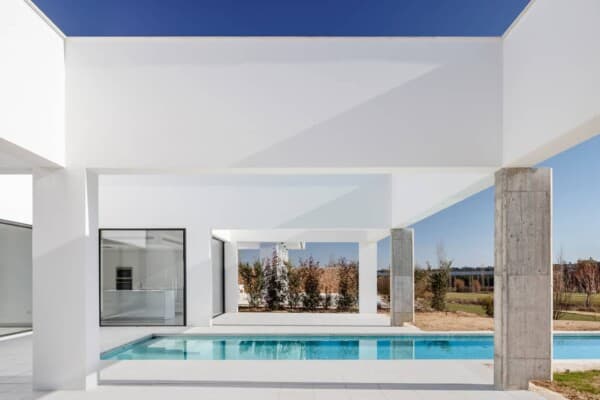Based in California and Switzerland, XTEN Architecture has designed Nakahouse, an extrem remodel of a 1960’s hillside single family home located high in the Hollywood Hills in Los Angeles, just below the Hollywood sign.
The team at XTEN explained that “the existing home was built as a series of interconnected terraced spaces on the down slope property.”
Due to budget and site limitations, the architects kept the foundation and footprints, but they reconfigured the entire interior.
A series of outdoor terraces were also added to take advantage of the spectacular vistas of the city below.






Photos by: Steve King



