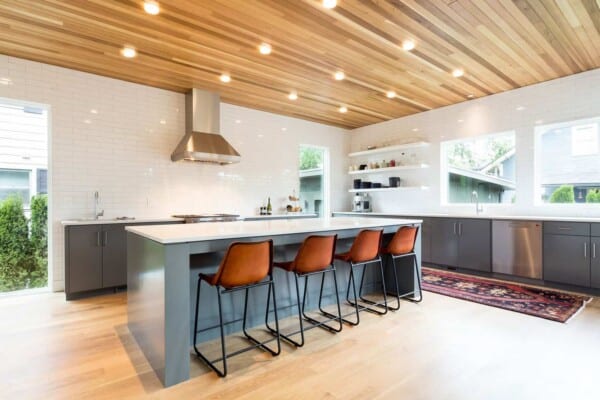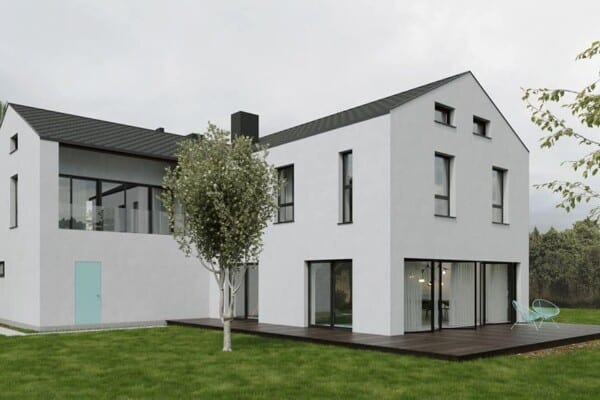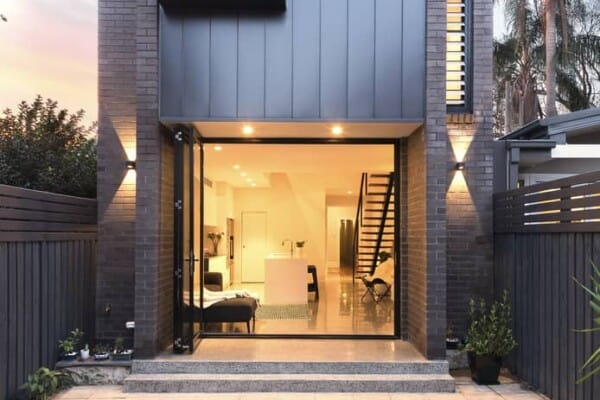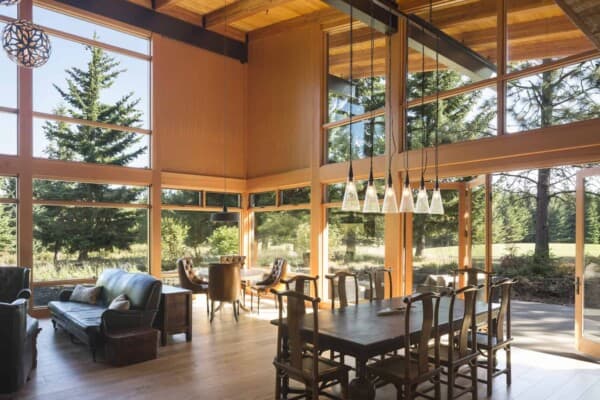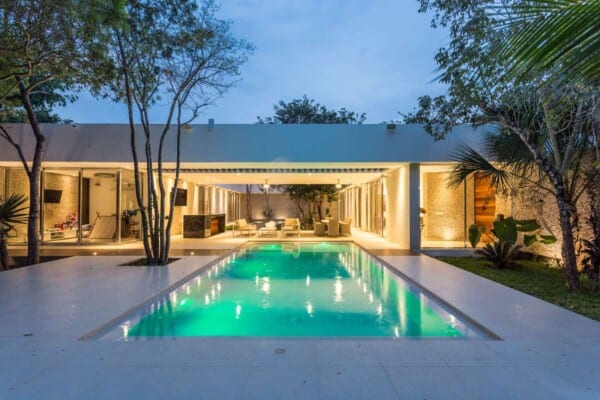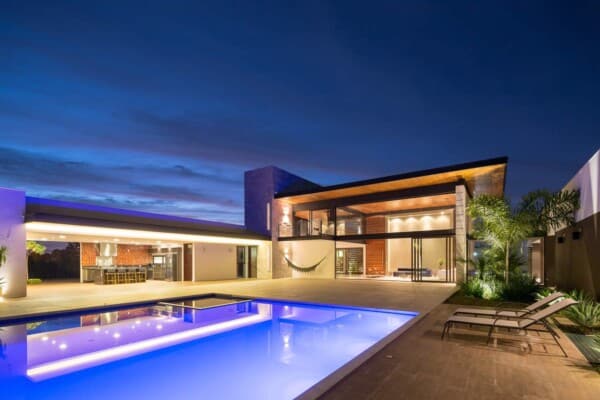London-based studio Paul Mcaneary Architects has completed the Tex-Tonic House 1 project.
Completed in 2010, the 5,000 square foot penthouse apartment is located on the top floor of the existing Central London post office and Phillips de Pury art action house in Victoria, London.
Tex-Tonix House 1 by Paul McAneary Architects:
“The clients brief in this invited competition was to design two apartments on the top floor of the existing Central London post office and Phillips de Pury art action house in Victoria, London. The client expressed a wish for large volume ‘loft’ spaces and his desire for a contemporary design and functionality. Paul McAneary Architects’ response won the competition with a proposal for expressed natural tectonics through numerous new details, and even developing a new material type of cast timber bronze.
Since, the two apartments are built on top of the existing Central London post office, the postal delivery system has been the inspirational source of the concept design. Paul McAneary Architects responded to the brief by expressing and magnifying the ‘post box component-concept-element’ into large boxes of natural materials accommodating for the private programme.
We placed three bedroom boxes within the large double height loft space, to provide rooms for sleeping accommodation: additional to the master bedroom and two further bedrooms, they accommodate for the master bedroom walk-in wardrobe, en-suite bathroom and a shared bathroom. In line with a more contemporary domesticity, the private programme area is relatively modest in size. The client expressed the desire to have a large versatile living space perfect for relaxation and parties, as a result the living area is spacious and serves multipurpose events.
The overall architectural language is modest and dramatic at the same time: mixed timber tectonics have been applied with an emphasis on their texture and intrinsic beauty. The amount of ‘vertical natural light’ flooding through the large skylights, walk on glass and the horizontal curtain walling maximise the exquisite effect of the natural grain and pattern of the timber ceiling, oak beams and floor as well as the bronze ‘timber texture’.”
Photos courtesy of Paul McAneary Architects







































































