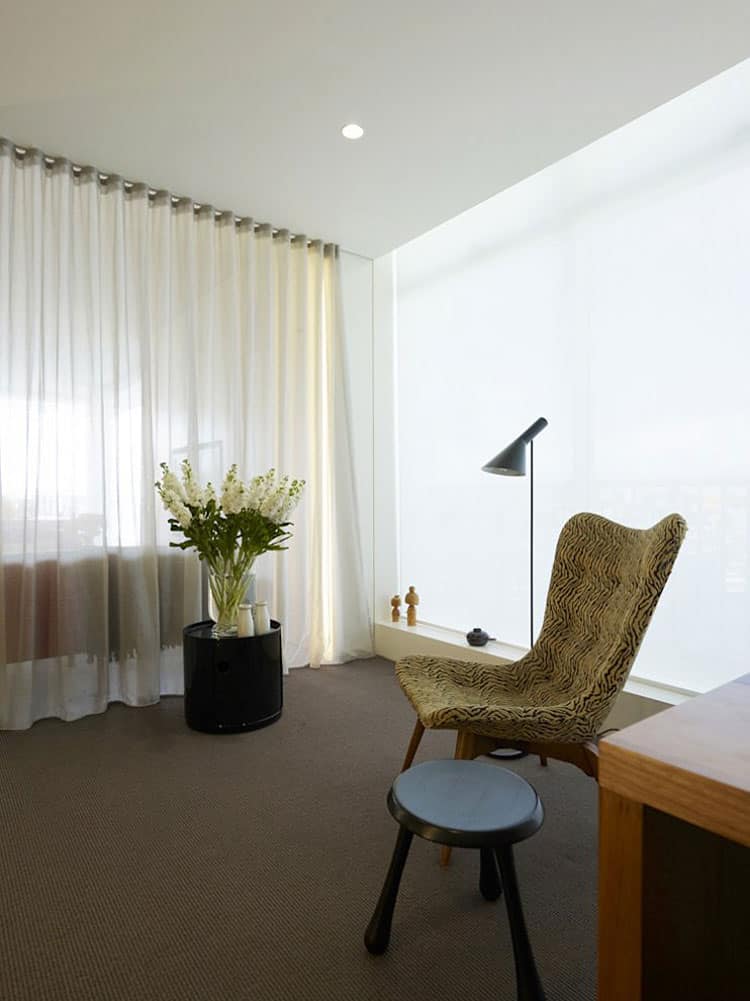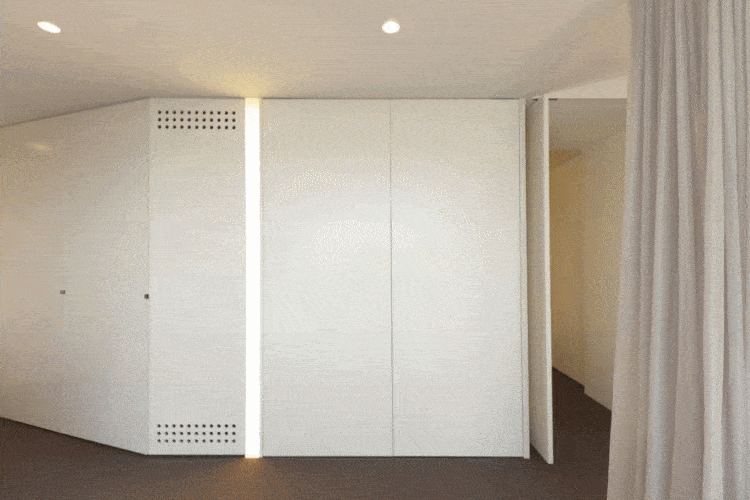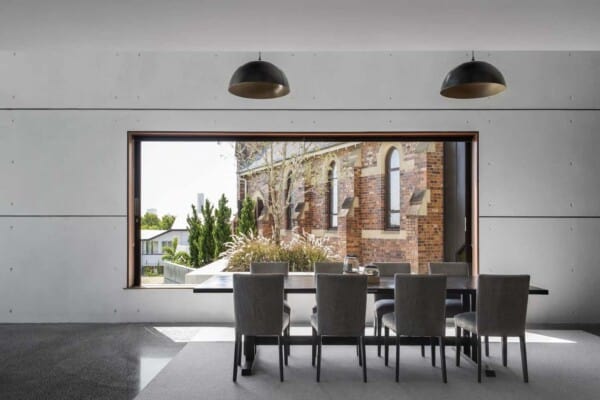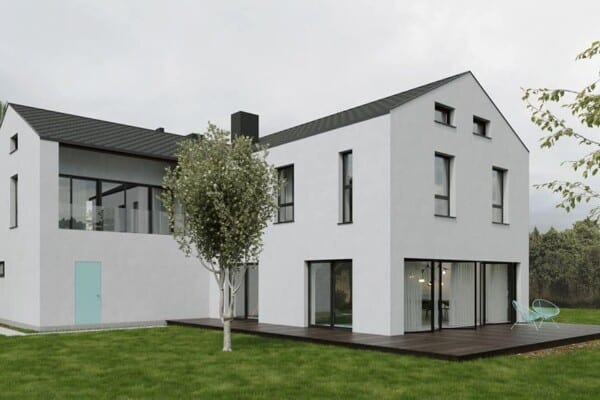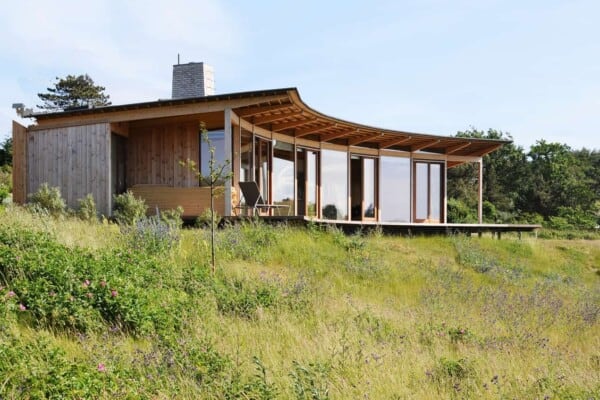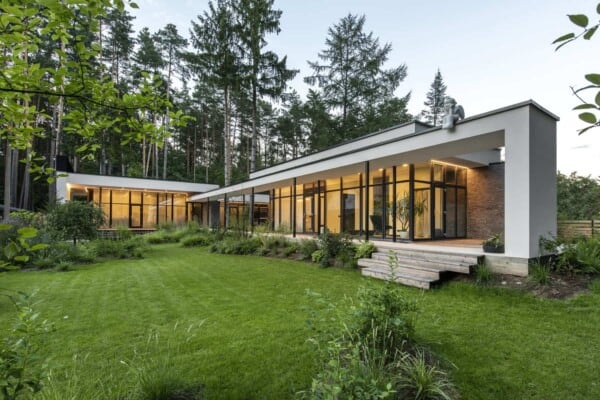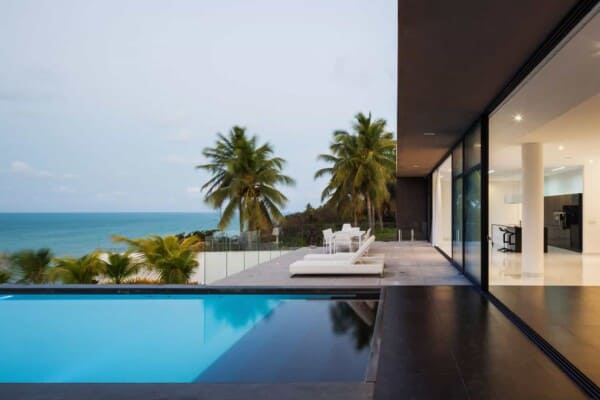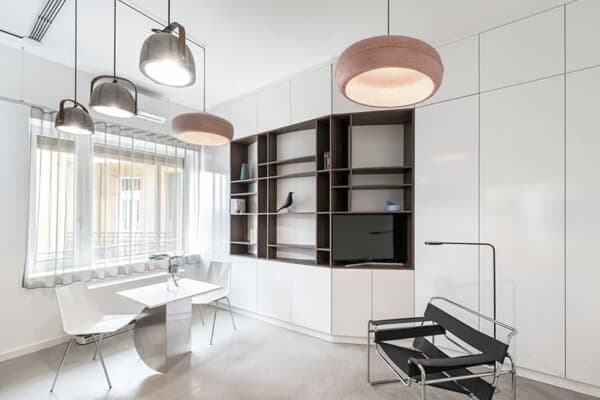Sydney-based studio Christopher Polly Architect has recently reconfigured and refurbished this apartment in a building originally designed by architectural firm Ancher Mortlock and Murray in the late 50’s.
The top floor penthouse is located in Darling Point, a harborside eastern suburb of Sydney, in the state of New South Wales, Australia.
Darling Point Penthouse by Christopher Polly Architect:
“The penthouse apartment is located in a harbourside eastern suburb of Sydney within the Easthaven building originally designed by Ancher Mortlock & Murray in the late 50’s, with views of Sydney Harbour to the north and Double Bay and Point Piper to the east. The project involved the complete internal reconfiguration and refurbishment of a top floor penthouse to improve the kitchen and bathroom spaces, amenity to the living areas and terrace, lighting, storage and physical and visual connections to the terrace.
Commencing at the entry and culminating at the northern terrace, a long joinery device is employed as a means of unifying disparate wall alignments within the public domain, ultimately serving as the key threshold between the public and private areas of the plan arrangement. Its visually planar quality is punctuated by pivoting panels, recesses and apertures that lead to a reconfigured private domain of rooms, new enlarged bathroom and new kitchen respectively.
Large sliding and pivoting panels flexibly enable the second guest room to expand into and form part of the public area, gaining access to light and ventilation, thereby visually and physically enlarging the public area into the depth of the plan. A new study and sitting area are inserted near the entry, permitting access to alternative contemplative views of the harbour which can be visually delineated from the main living areas by a retractable curtain to flexibly contract or enlarge the living areas as required.
A new frameless corner window and glass sliding door expand the new kitchen into the terrace, improving solar access, ventilation and access to principal views of the harbour, while vastly improving the function and relationship of this room to the terrace. A new steel framed pergola with integrated adjustable louvres and lighting extends along the entire length of the northern face, providing protection in this exposed orientation for all north facing glazing, while improving the amenity and function of the adjoining terrace for enjoyment in all seasons. An external mirrored wall enables reflected views of the harbour from within the main bedroom, while a timber lined bbq area and low built-in benches with outdoor storage at the western end of the terrace provide a sheltered space for alternative enjoyment of views and reflection.”
Photos courtesy of Christopher Polly Architect
Source: Architizer














