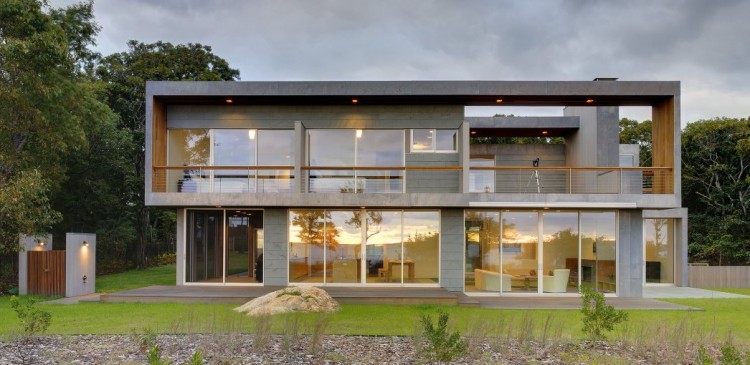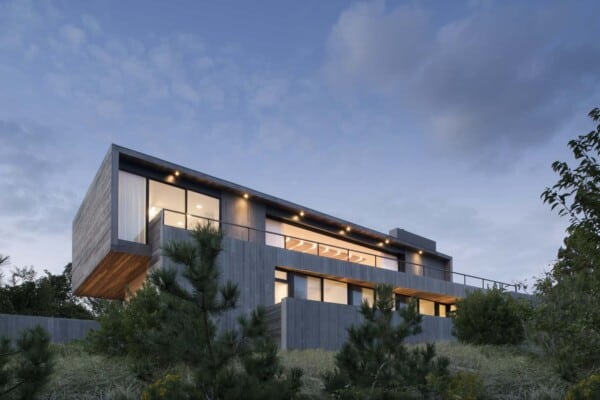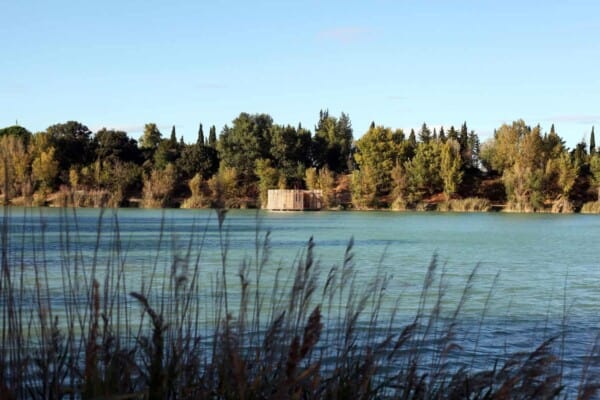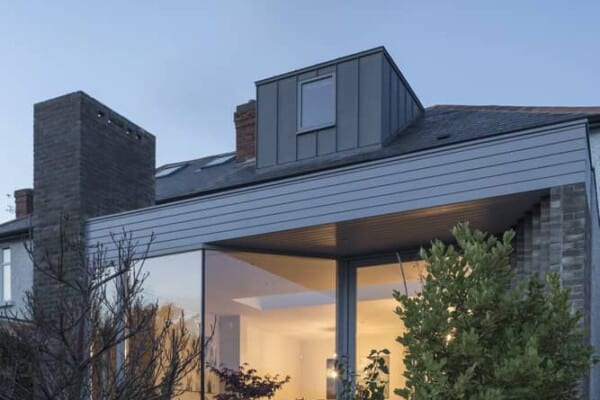Sag Harbor-based studio Bates Masi Architects has designed the Genius Loci Residence.
This 3,500 square foot contemporary residence is located in East Hampton, New York, USA.
More projects by Bates Masi Architects
Lion’s Head Residence by Bates Masi Architects:
“Set on a narrow site atop a bluff overlooking Gardiner’s Bay, this house replaces a vacation home shared by 2 brothers and their families for over 25 years before it was destroyed by fire. Since originally building on the site, new regulations have been established and the families have grown in size. The new structure responds to these needs while preserving and enhancing the casual summertime lifestyle long enjoyed by its owners.
A new house on the same property provided an opportunity to rethink how the client would use the house. The harsh weather of the waterfront location previously required time-consuming maintenance. Therefore, all of the materials for the new house are durable and naturally weathering. The wood siding with water-resistant tannins and oils, zinc fascia, and slate roofing repurposed as a siding material require little maintenance. These strategies allow the family to enjoy each other instead of spending time maintaining their house.
The house is composed of two simple taut volumes. The public and private living areas are in the waterside volume, all with spectacular views and access to the beach. Circulation, baths, and utilities are in the landward volume overlooking the pool. By offsetting the volumes vertically and horizontally, the surface area of the compact design increases, allowing for more windows to admit light and westerly breezes. This slippage also creates intimate outdoor spaces for bathing, entertaining, and dining.
The views of Gardiner’s Bay that the family has enjoyed for the past 25 years are revisited. Frames create vignettes unique to each space. As a visitor, the sequence of views is choreographed to encourage exploration and further discovery. Snap shots of sky, sea and cliffs coordinate with different experiences throughout the house to create memories.
The deep frames in front of each volume provide privacy from neighboring properties while leaving the east and west facades open to views of the water. The frames create spaces that defy the conventional distinctions between indoors and outdoors. At the roof deck, portions of the ceiling and walls are omitted to create an “outdoor room” open to the sky and the landscape, yet more contiguous with the interior than a conventional deck or terrace. The screened porch is similarly open to the elements while remaining integrated with the sequence of interior rooms. The frames direct attention away from the house to the water views and surrounding landscape, further easing the boundaries between interior and exterior spaces.
By carefully intertwining spaces and materials with the landscape, the design creates an environment that the family will continue to enjoy for many years to come. The deliberate framing of the landscape has changed the perspective of the familiar view giving each family member his or her own unique experience.”
Photos courtesy of Bates Masi Architects
Source: Bates Masi Architects










































