California-based studio Lewin Wertheimer Architect has completed the Venice Contemporary House project.
This 3,100 square foot contemporary home is located in Venice Beach, California.

Venice Contemporary House by Lewin Wertheimer Architect:
“The house is a 3,100 square foot single family residence located in Venice Beach, California. It is located in a quiet pocket of Venice on a corner lot just blocks from Marina del Rey and the popular Abbot Kinney Blvd. It consists of an open downstairs plan with a detached two car garage off the rear alley and 3 upstairs bedrooms and a guest house/studio, and 3 1/2 bathrooms, including the guest house/studio. The 5000 square foot corner lot is larger than the typical Venice lots and allows for maximum light and air exposure as well as a complete indoor/outdoor experience with the front yard, porch, patio, pool and garden space.
The house was stylistically conceived as a hybrid of early modernism, influenced by architects such as Rudolph Schindler, and contemporary Japanese, Mediterranean and Californian architecture. These styles respond to the climate of Southern California and the eclectic nature of Venice Beach.
The structure is organized with a series of L-shaped spaces with glazed corners creating diagonal views which accentuate the depth and maximize the expansiveness of the limited lot dimensions and blur the interior/exterior boundaries. These glazed corners include two 8 feet wide by 11 feet high steel and glass sliding pocket doors in the living area which open onto the pool patio. The clear central longitudinal circulation with perpendicular vertical stair and the open plan minimizes the amount of space devoted solely to circulation.
These L-shaped forms repeat in the plan and both exterior and interior elevations to create a three dimensional harmony of form and proportion.
There were a minimal amount of materials used and all chosen in order to maintain a consistent visual flow and experiential peacefulness. Finished concrete was used on the ground floor for its durability and its ability to be used both inside and out. Stained Mahogany wood windows, doors, cabinets, siding and second level floors was used again for its durability and to create a warm textural counterpoint to the concrete and drywall. Light blue and green glass tile was used inside and out to bring the color of water to all water locations such as the kitchen sink splash, bathrooms and pool.
The house is heated with radiant floor systems, the pool water is heated with solar panels and the domestic water is heated with tankless heaters. The house is powered by photovoltaic panels located over the studio/guest house roof. The landscape is all drought tolerant with an eclectic mixture of native and Australian species of shrubs, trees and ground covers and exotic succulents.”
Photos by: Douglas Hill




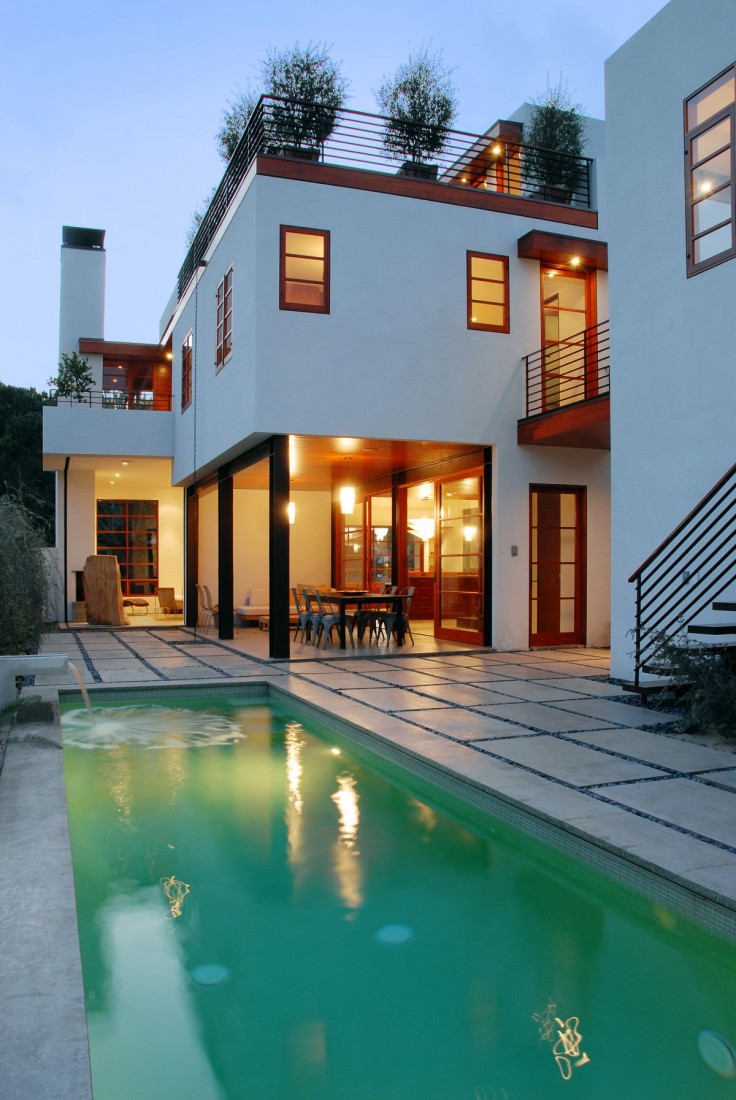

























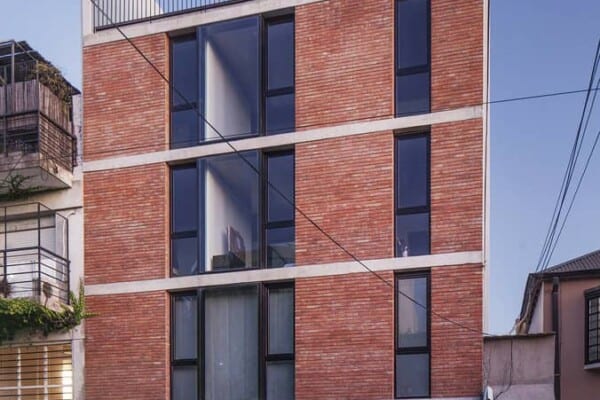
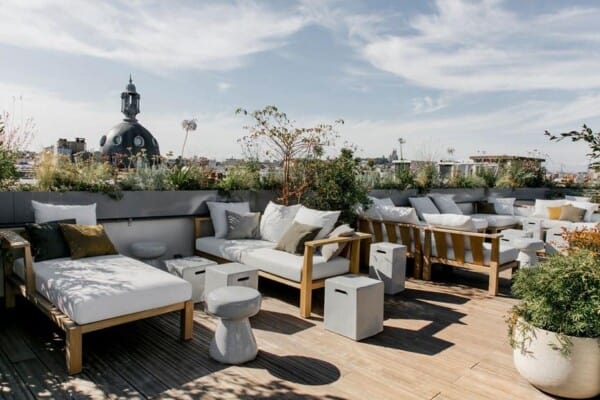





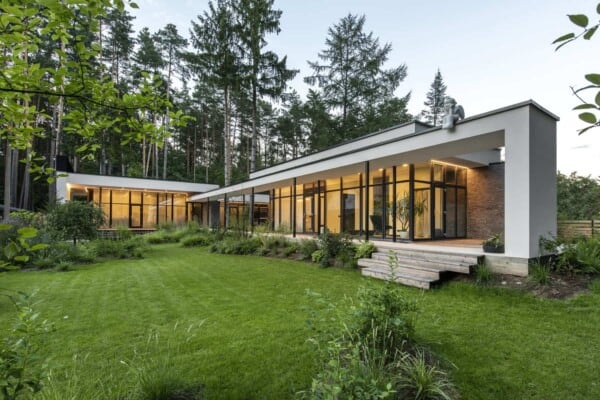
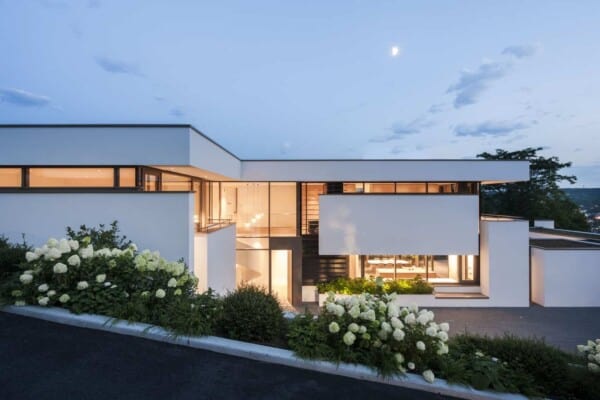
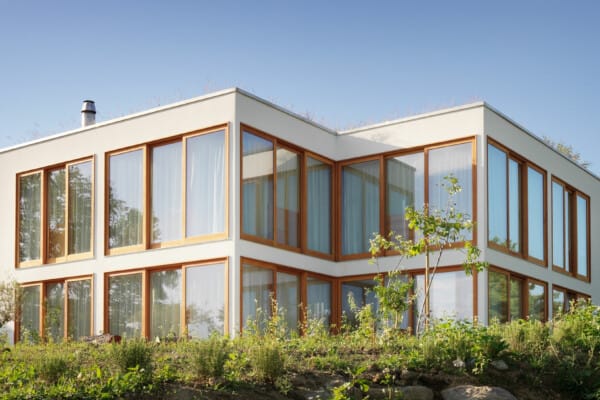
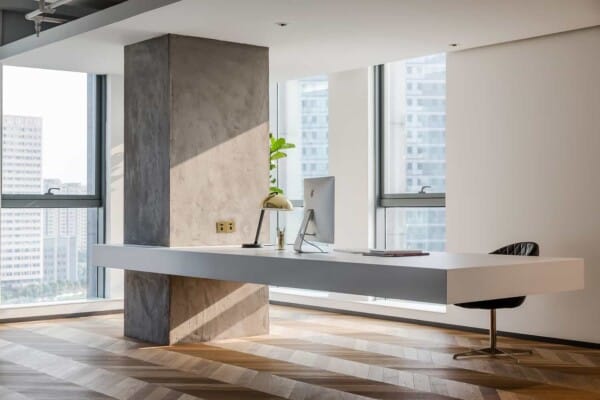

Well-proportioned, thoughtful example of contextual contemporary design. Excellent choice of materials.