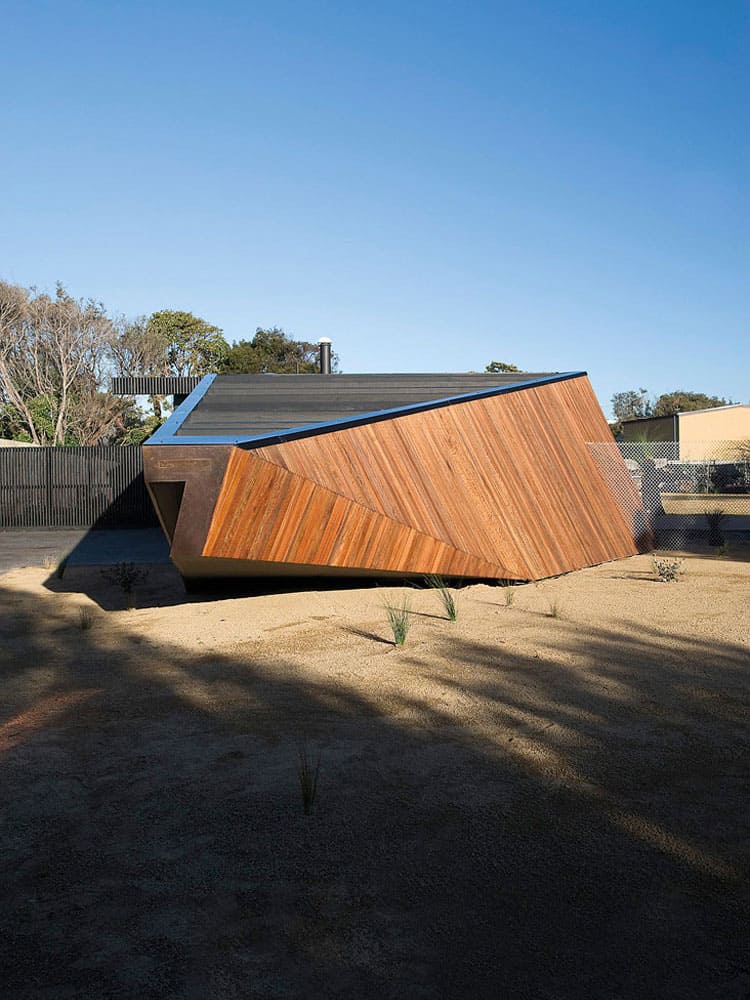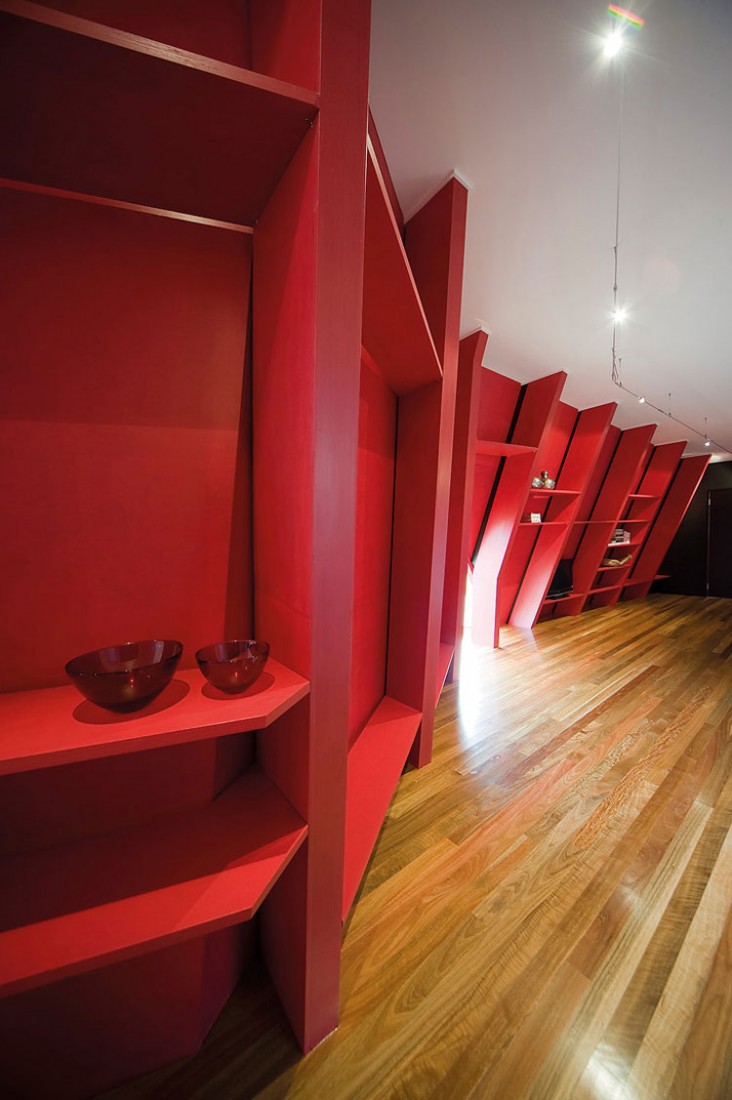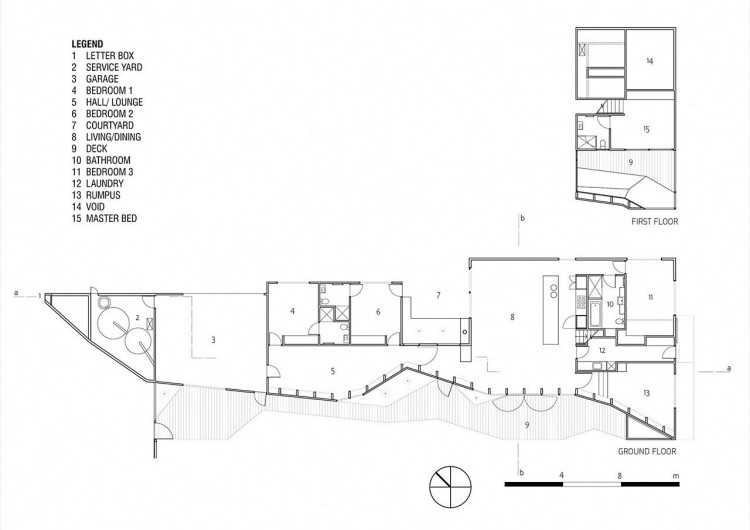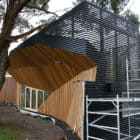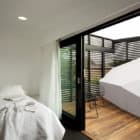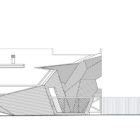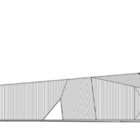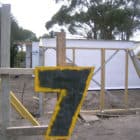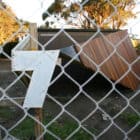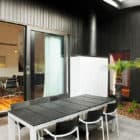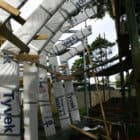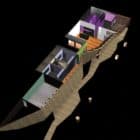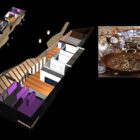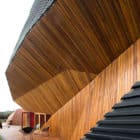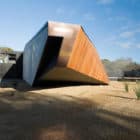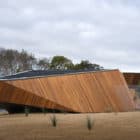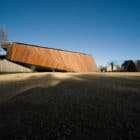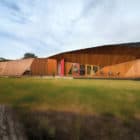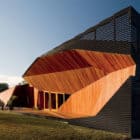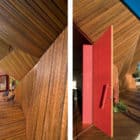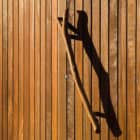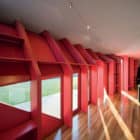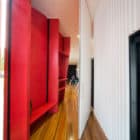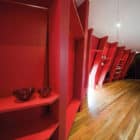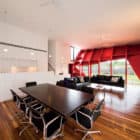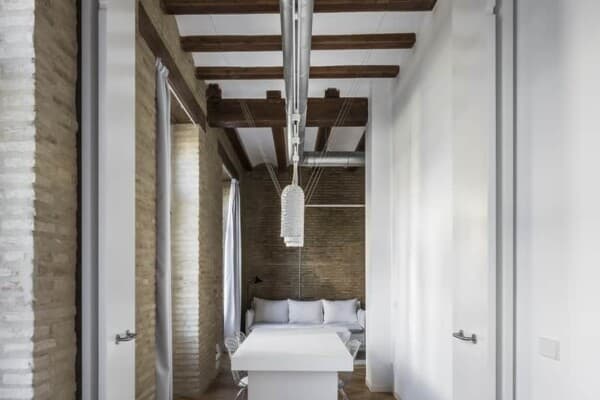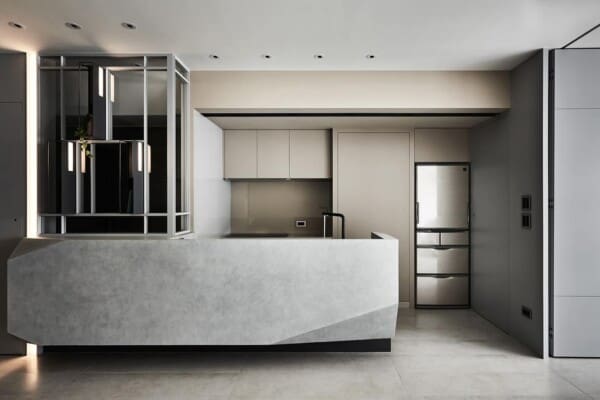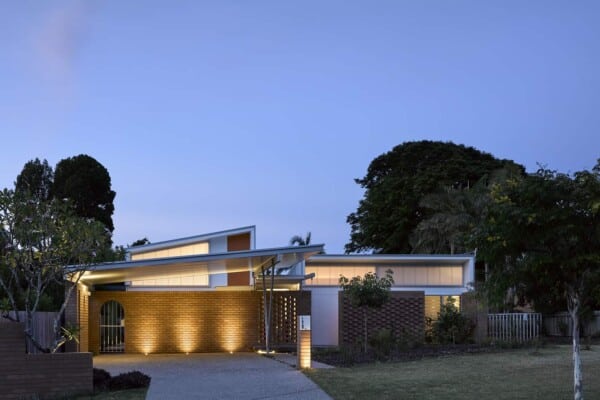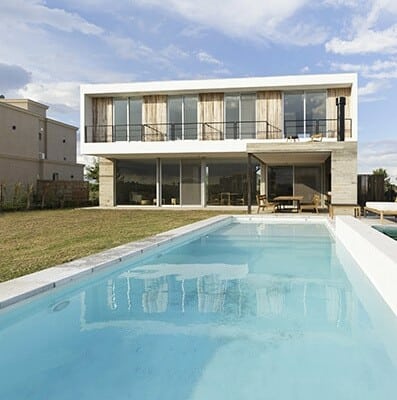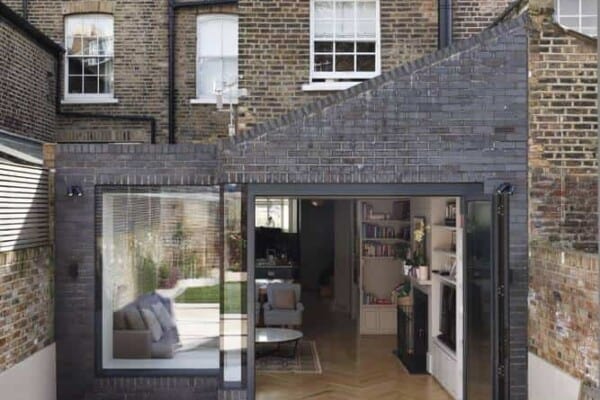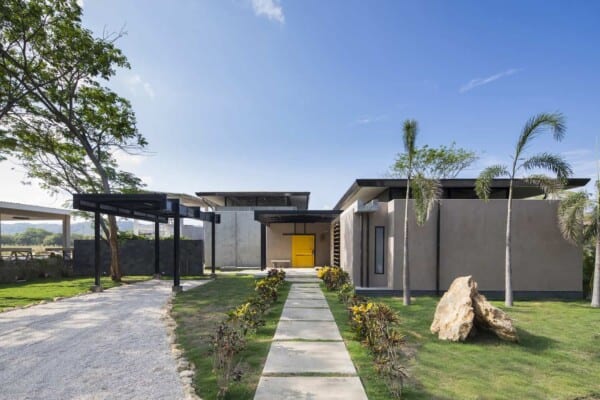Australian studio McBride Charles Ryan has designed the Letterbox House project.
Completed in 2009, this 3,121 square foot contemporary home is located in Blairgowrie, Victoria, Australia.
Letterbox house by McBride Charles Ryan:
“It’s like a half space, half enclosed, half open. Neither in nor out – a new version of the good old Aussie verandah.
Its like a giant multi-sensory organ, the sun, the sky, the breeze and the sound and smell of the sea – When you arrive here of an evening and stand here and see the stars, no matter how still it is, you smell the sea – suck it in, it transforms you, reminds you (of what matters), it’s a kind of tonic.
We like the buildings that make you smile (not laugh). It makes people smile, a building with the smallest façade on the peninsula – the building begins as the letterbox and unfurls to become this healthy scaled verandah, to some it is an upturned boat, to others it a wave a cliff. We like it being many things – people stop and ask us, we just say it is what it is to you.
We wanted to show respect – the peninsula needs it, and the scale here was modest beach suburban –we wanted to respect that scale – and yet as you walk along the deck the scale sneaks up on you – before you know it your immersed and surrounded by the scale of the house – a bit like life really.
The peninsula is the place where you suspend formality and convention for a while – we wanted the building to do this and to remind you of that – it moves too far from architectural convention towards the other disciplines – that was the intention. It becomes ambiguous – What is it? Where is the front door? You don’t need a ‘front door’ in a holiday house – you just find your way in.
Late on a sunny afternoon, when you are all salty, it is a great place to sit; the afternoon sun gives the wall a golden glow, which is echoed by the golden beer in your hand. You sit and watch the kids do what kids do – the things they forget to do when you are in the city.
The inside of this golden wall is vivid red; the support structure and the support shelves which in time will become deposits of beach memories, the much leafed book, the photos, the bric-a-brac of beach holidays and markers of the quintessential Australian family life – when that happens maybe that will then become ‘my space’ also.”
Photos by: John Gollings
Via ArchDaily


