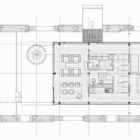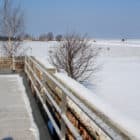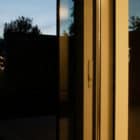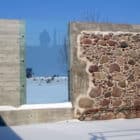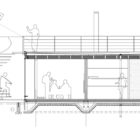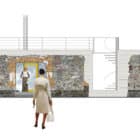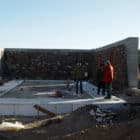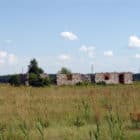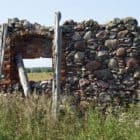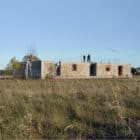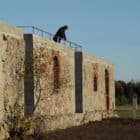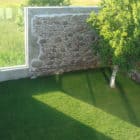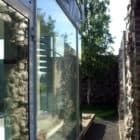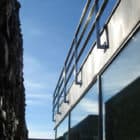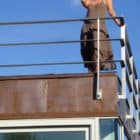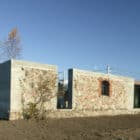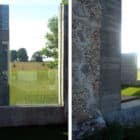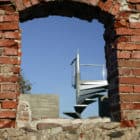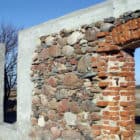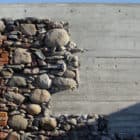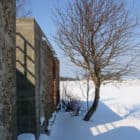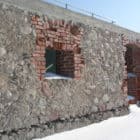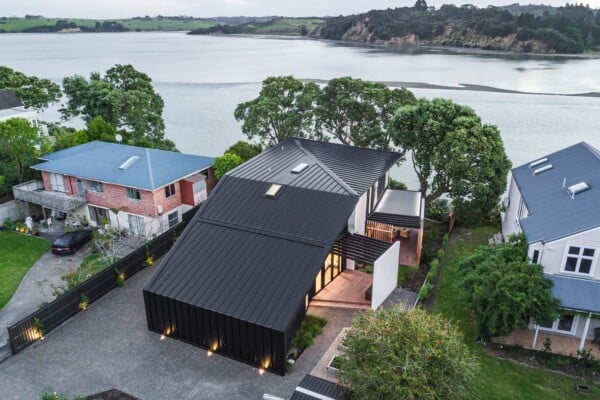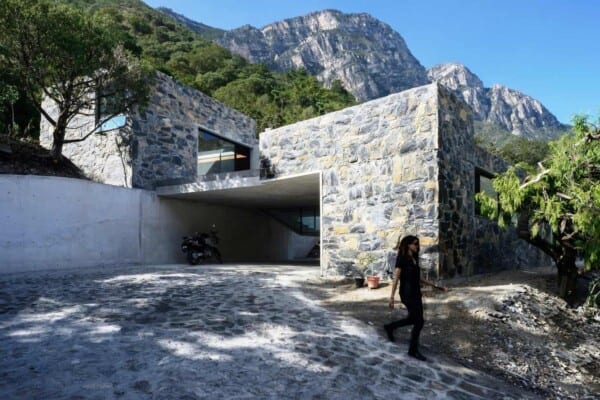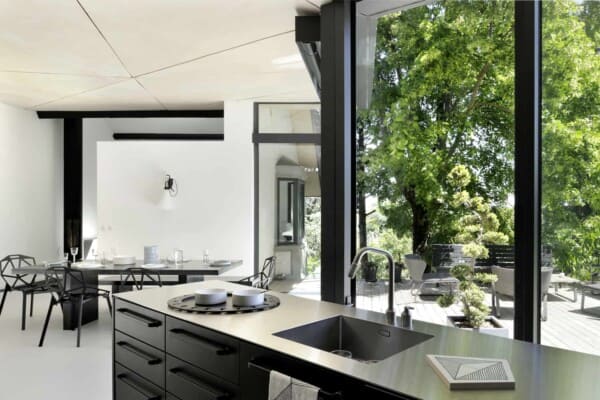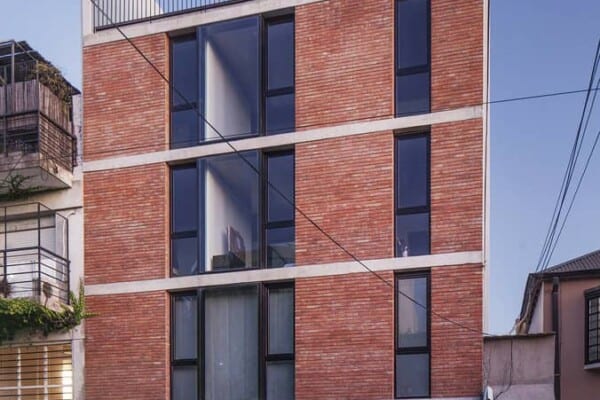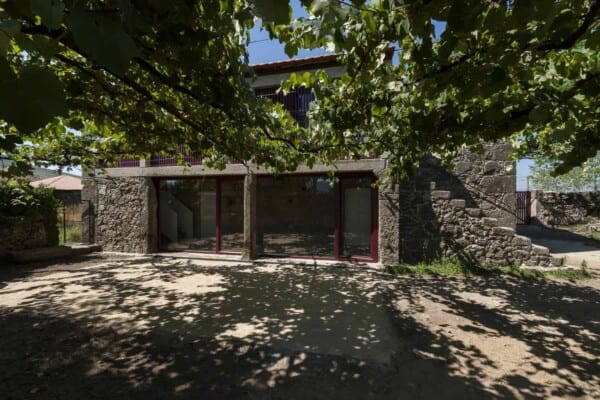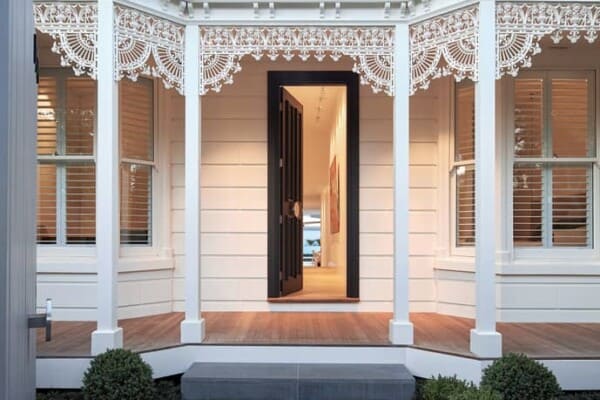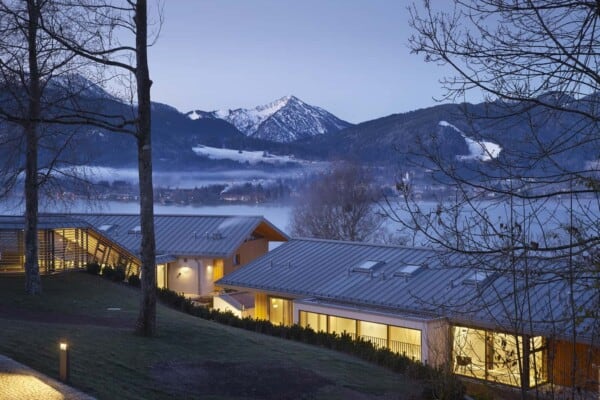Latvian architectural firm NRJA has completed the House of Ruins project.
Located in Saka, Latvia, this single contemporary home was built into the ruins of a 19th century traditional barn.
The old exterior wall acts as a protective barrier surrounding the new home, both for privacy as well as protection from the wind blowing in off the Baltic Sea.
The House of Ruins by NRJA:
“The House of Ruins is located in Latvia on the coast of the Baltic Sea. It is a new family house built inside the19th century ruins of a traditional Latvian barn. The architects here have used the idea of contrast where wind from the sea is
opposed to the warmth of the family, and perfection of glass is set against rough surface of the old stone.
The house provides both, modern life comfort and quietness of the nature. Organised in one level, it also contains a small courtyard and a spacious roof terrace for watching the sea and surrounding meadows.”
The ruins, before…
Photos courtesy of NRJA
Source: ArchDaily
































