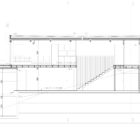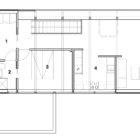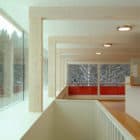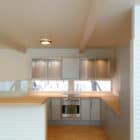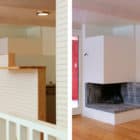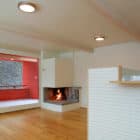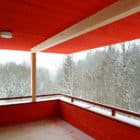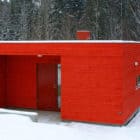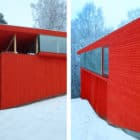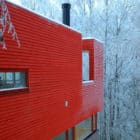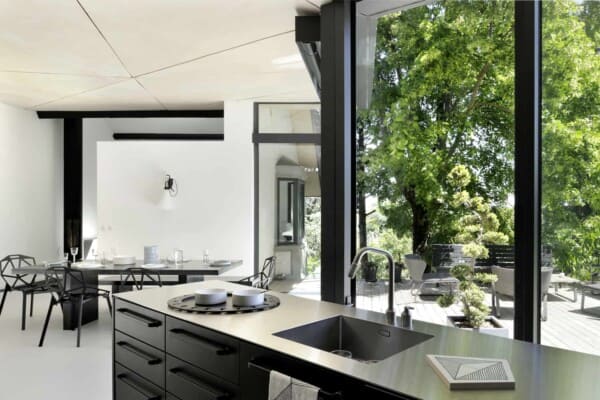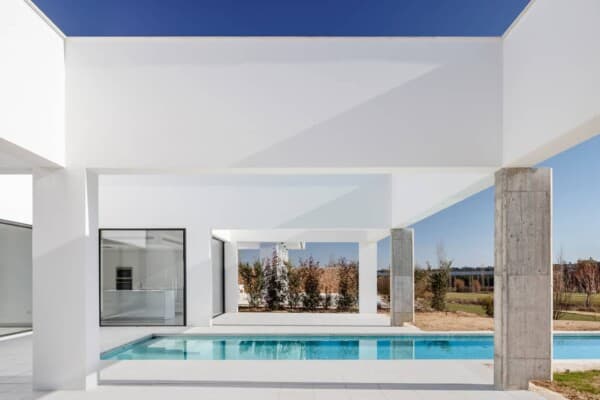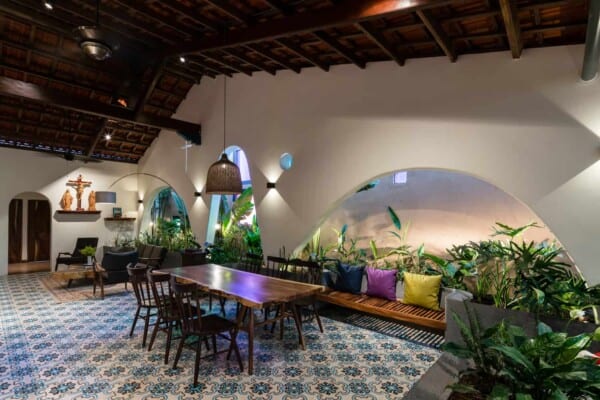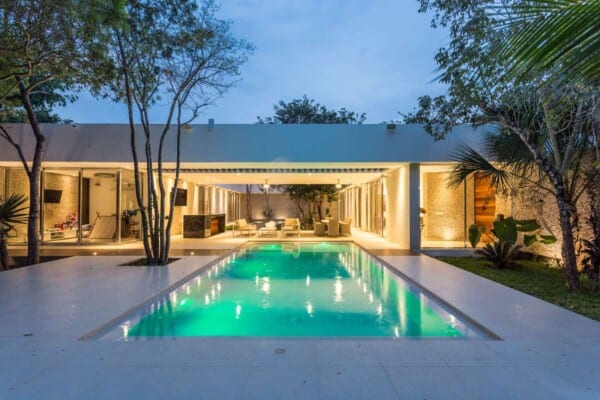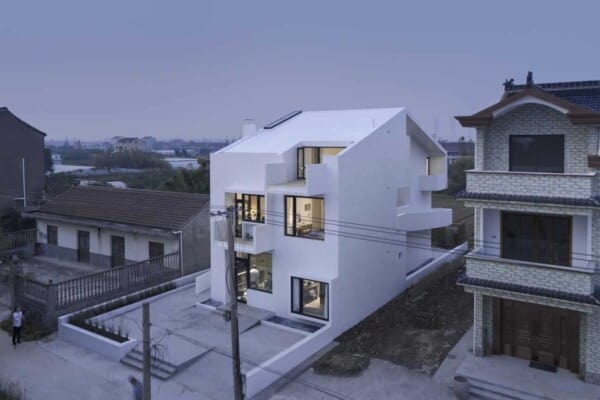Oslo-based studio JVA has designed the Red House, a contemporary home located in the western suburbs of Oslo, Norway.
Red House by JVA:
“The Red house is located in the western suburbs of Oslo.
The site for the house is a former garden on the east bank of a heavily wooded river valley. The building is placed perpendicular to the stream, to heighten the dramatic potential of the setting and to avoid obstructing the view for the house beyond.
The house is organized on two floors. Living spaces are on the top floor, oriented towards south and the view, with a culmination in a covered terrace among the trees to the west.
The lower floor houses the children’s bedrooms, facing the river valley to the north beneath the trees.
This double orientation is the basis for the architectonic dynamic of the project, and the design is in all dimensions focused on enhancing this theme. The neighborhood is characterised by post war wooden single family houses, and this local character has inspired both the development of the spatial concept and the detailing.
The use of color reflects the temperament of the client.”
Photos by: Nils Petter Dale
Source: ArchDaily

























