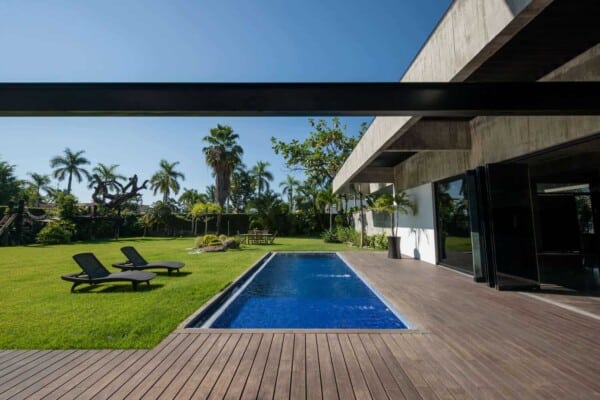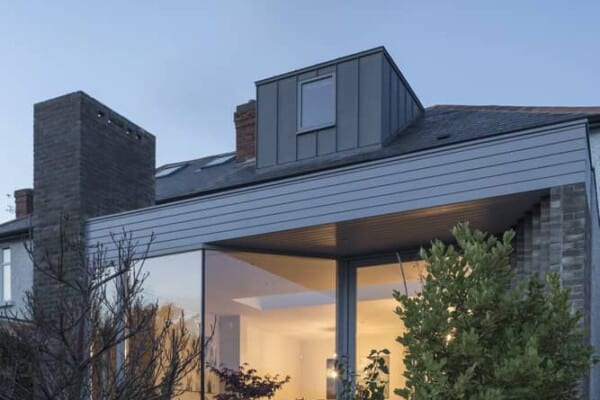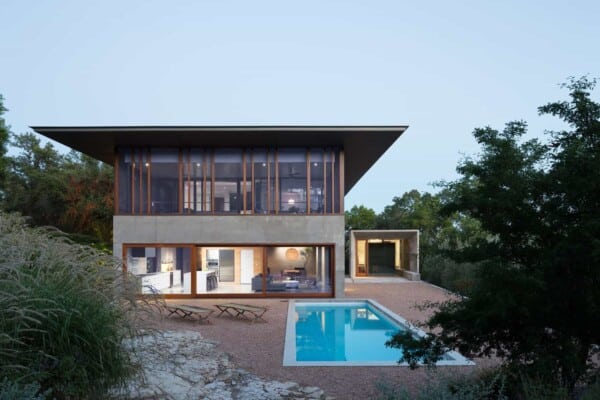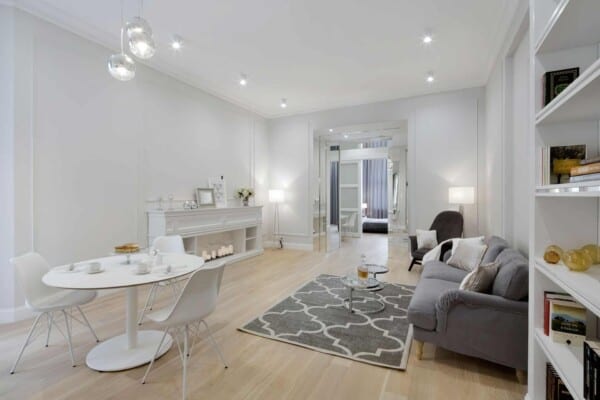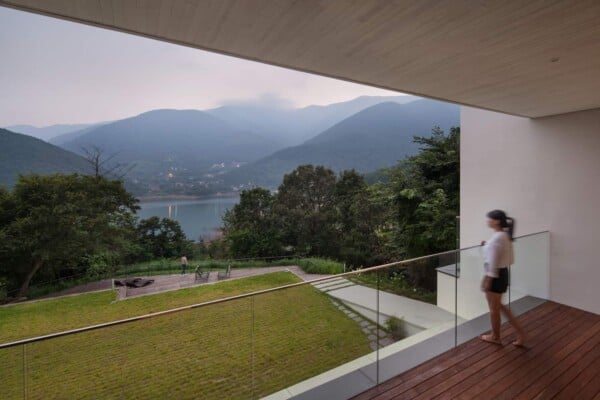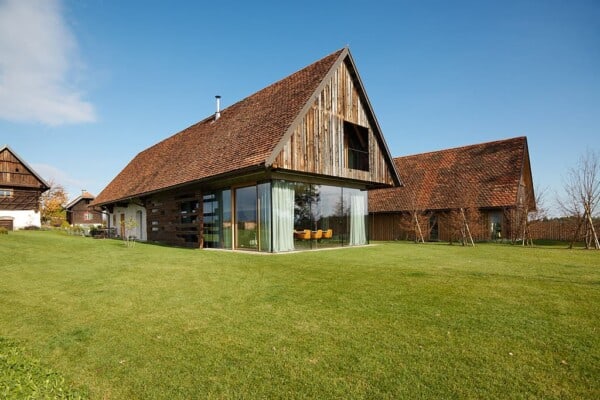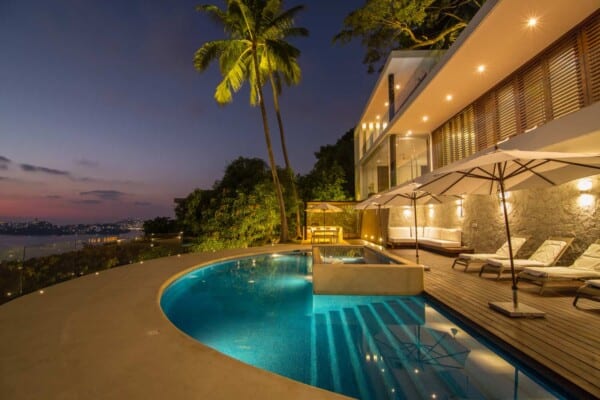Australian studio Grose Bradley BNV has designed the Alinghi Residence in collaboration with LGI Architects.
Completed in 2005, this contemporary beach retreat is located in Rocky Point, a remote rocky inlet approximately about 3 miles south of Agnes Water, an increasingly popular tourist town on the coast of Queensland, Australia.
Alinghi Residence by Grose Bradley BNV:
“Alinghi has been designed to create a place of contemplation and retreat nestled on the edge of a high sand dune and rocky escarpment facing northeast across the South Pacific. The natural beauty of this place provided the basis of the design – sitting directly to the northeast of the house is Rocky Point, a richly textured and coloured “rocky point`.
The stratified rock layers of the point reveal themselves as platforms finding their expression as horizontal incisions into the sandy bay. The rich colours of the rocks contrast with the flat white sand and to the sea, establishing a visual language at once rooted to the earth and at once ephemeral and light like the passing seabirds. Standing on the travertine platform of Alinghi the same sensation of contrast is evident – the flat and solid rock underfoot conceptually lodges itself deeply into the sand dune creating a sense of contrast between the “rock` of the house platforms and the sparkling water of the surrounding reflection ponds. The windswept coastal scrub with its fine detail and expressive chaos gives backdrop to the simple forms of the house.
Two pavilions form the accommodation linked by a concrete covered way – the concrete again reflecting the strong rootedness of the building into the landscape. The buildings are a combination of bagged concrete block and timber battens in colours and textures that will develop the patina of the landscape – the heavy masonry base and the light timber frames abstracting the relationship between the ancient rocks at the sea edge and the gnarled and twisted Australian coastal vegetation.
The main pavilion is designed with large living spaces opening onto a variety of semi-enclosed areas providing retreat from the wind or for basking in the Queensland sun – the second is a retreat pavilion with bedroom and private study, with both buildings adjacent to the travertine platform on the north and south and to the west the open concrete walkway framing the bush. In time the landscape and buildings will merge to provide a retreat and sanctuary at one with the timelessness of this rugged and quintessentially Australian coastal landscape.”
Photos by: John Gollings
Source: OpenBuildings


















































