Sag Harbor-based studio Bates Masi Architects has designed the Pryor Residence.
Completed in 2009, this 3,200 square foot contemporary residence sits on a 1.6 acre lot in Montauk, New York, USA.
More projects by Bates Masi Architects
Pryor Residence by Bates Masi Architects:
“The house occupies a hill in Montauk with a distant view of ocean, a site that the owners, a couple with two young boys, spent years to find. It is the couple’s reprieve from their home in the city, to share the outdoor lifestyle with their family and to remember their teenage years together in Montauk. The house design prompts the owners to interact with the surrounding environment, evoking experiences of camping.
A departure from typical residential planning, the house is entered through multiple areas for different guests and occasions.
Large glass doors slide open to the living, dining and kitchen area for a large gathering; a smaller scaled swing door for an occasional guest opens to the center hall with a view of the ocean. A sequence of auxiliary spaces – beach equipment area, outdoor shower, sand and mudroom – creates a seamless ritual from the daily activities for the family and friends. In all living areas and bedrooms, glass doors and insect screens slide in and out from pocket walls, transforming rooms to screened porches or spaces completely open to the landscape.
The living area, a double height space with kitchen, dining and living area, has thirty-six feet wide glass doors that pocket into southern and northern walls. When open, the dining room becomes a picnic area and the living room fireplace becomes a campfire. Multiple layers of bronzed metal fabric at the clerestory windows in the living area fold and unfold to adjust sunlight for optimal brightness & temperature of the space. These operable architectural elements use the natural environment to create suitable living conditions.
The house is environmentally friendly in its overall construction and planning with such specifics as geo-thermal heating & cooling, shading & venting systems, solar panels, organic finishes and materials. Lending to the structure’s sustainability, the house is assembled, rather than built, with prefabricated foundation, panel siding and efficient built-ins minimizes construction debris or toxins such as concrete foundation tar on the site. With the owner’s initial premise of camping, the design and functionality of the house promotes a memorable experience for friends and family in the natural environment.”
Photos courtesy of Bates Masi Architects
Source: Bates Masi Architects




















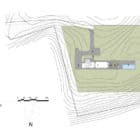
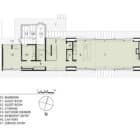
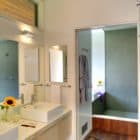

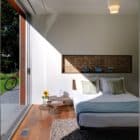

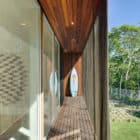


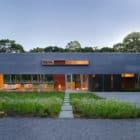
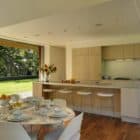

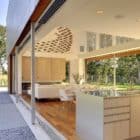

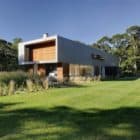

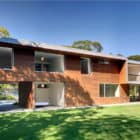
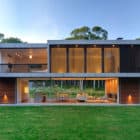
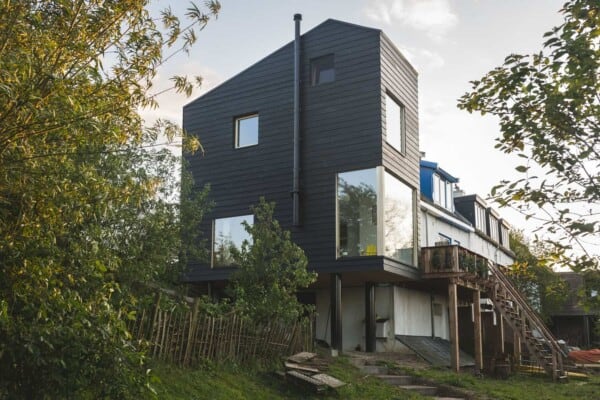






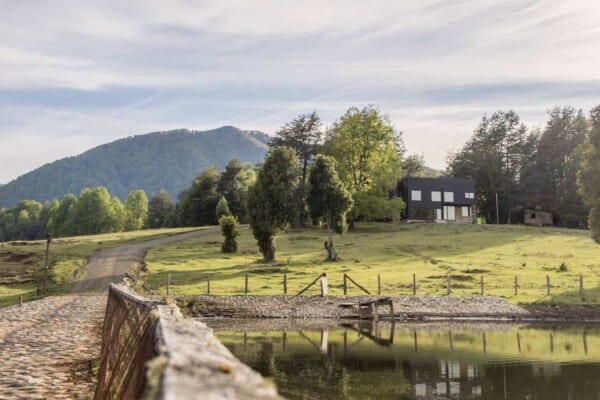
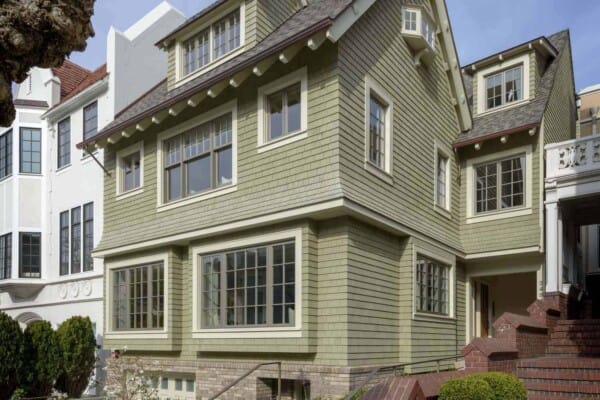
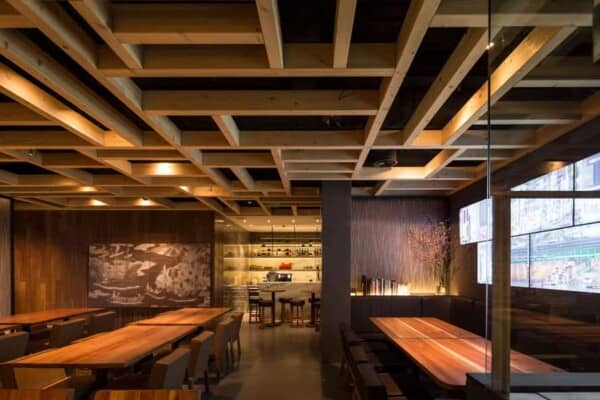
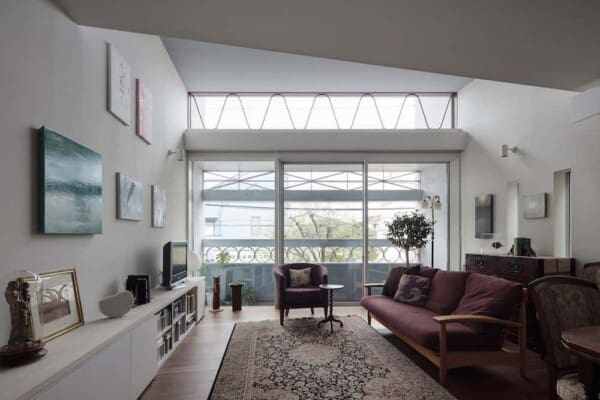
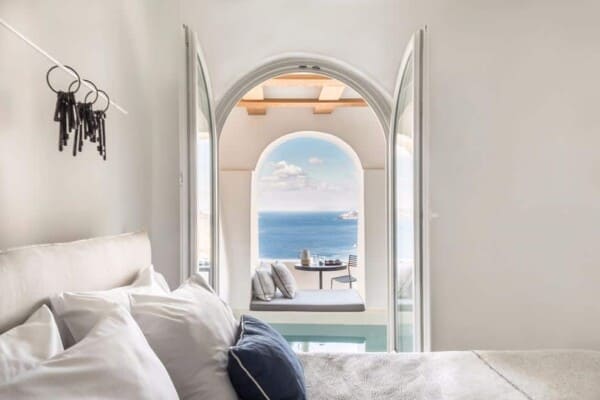
Very nice house! I love it!