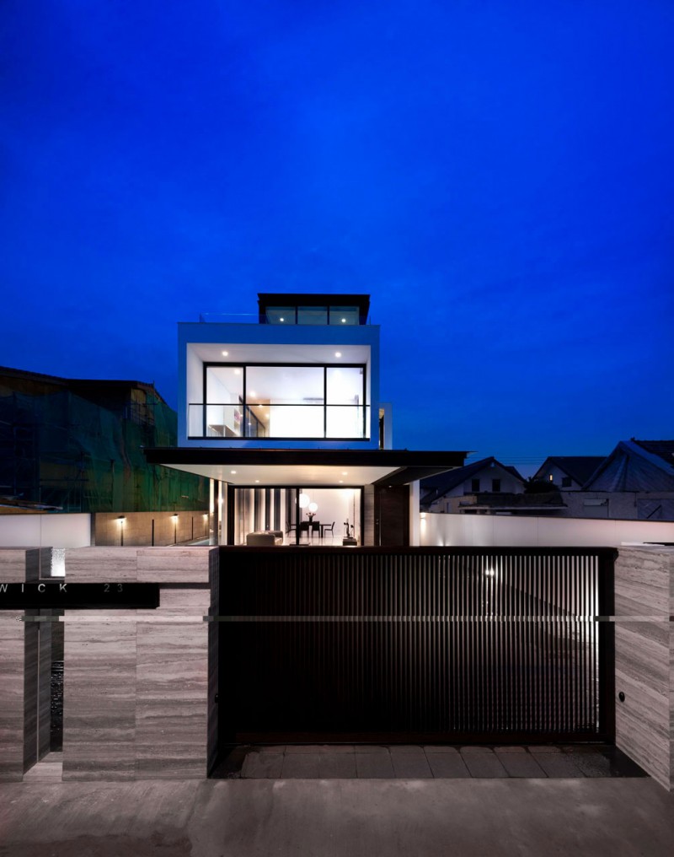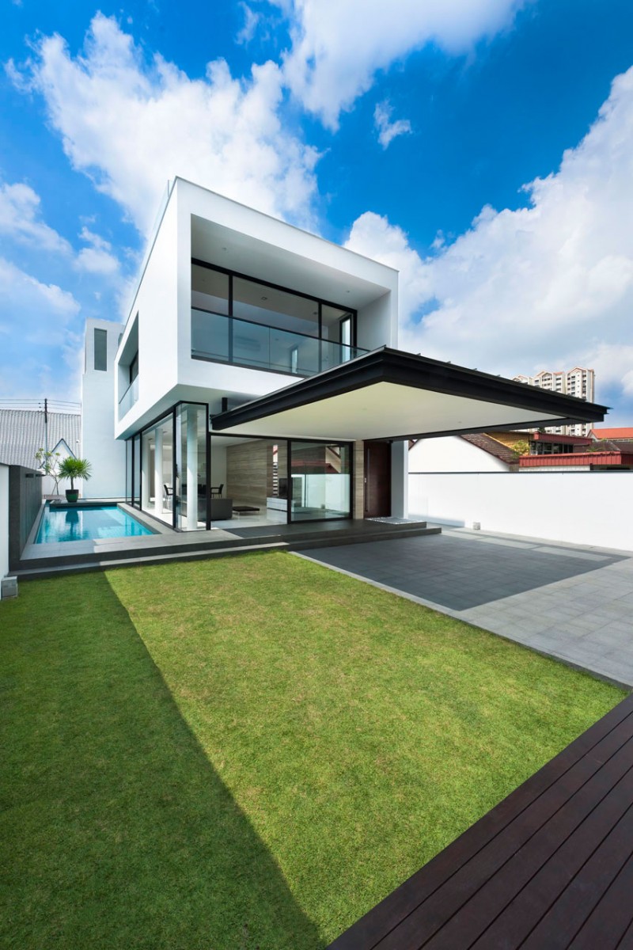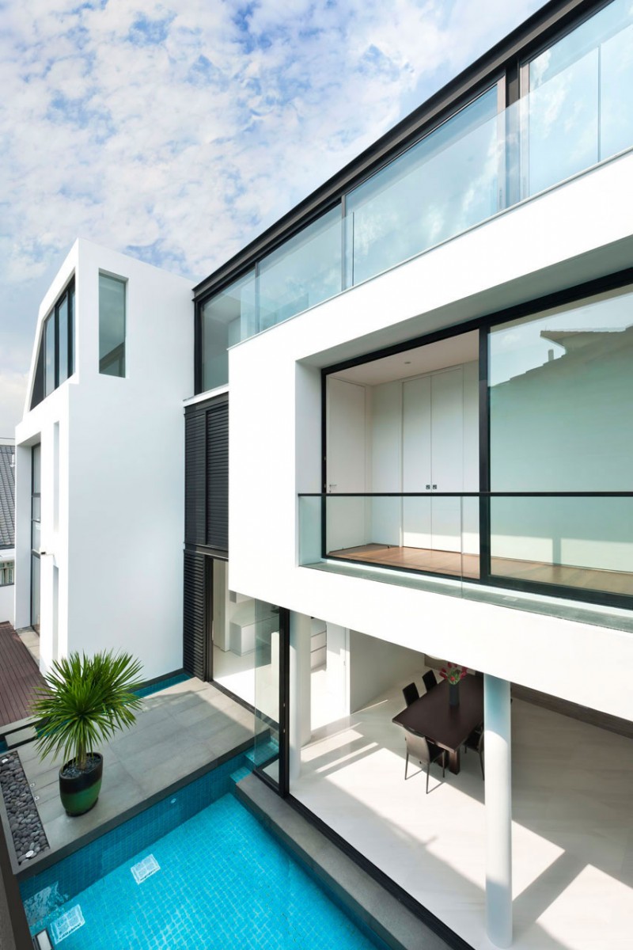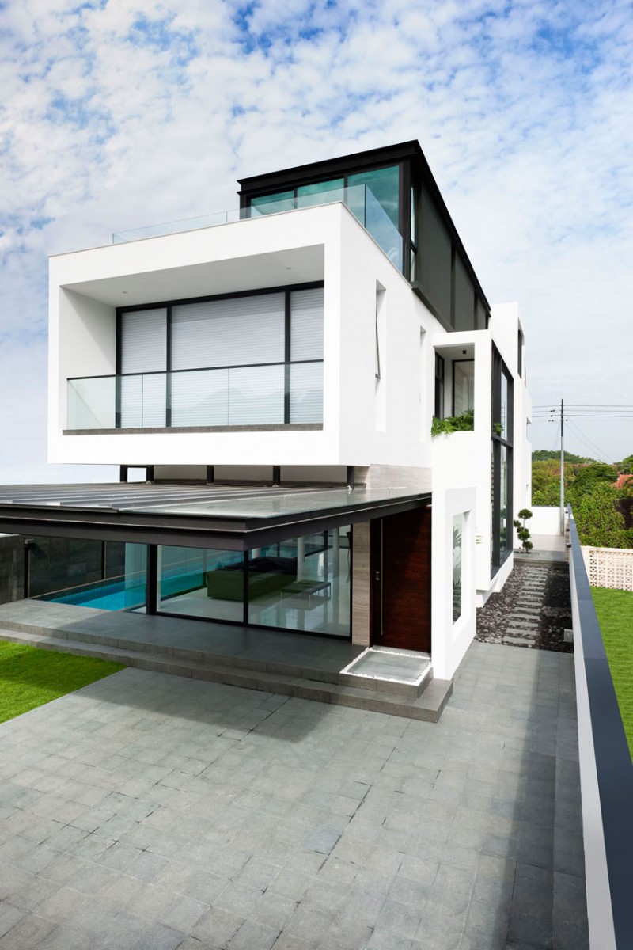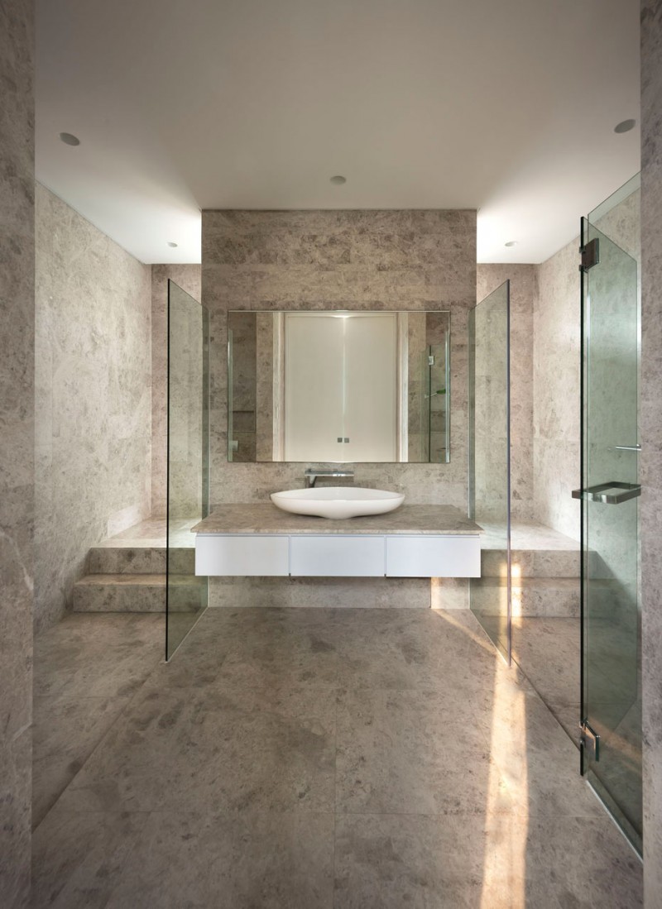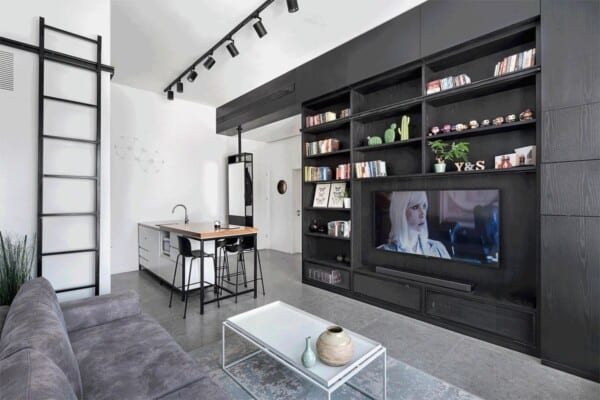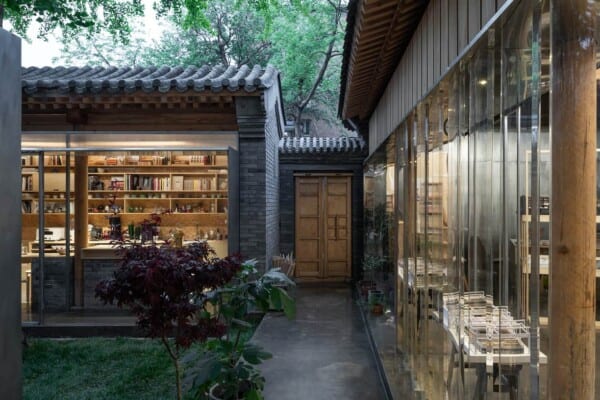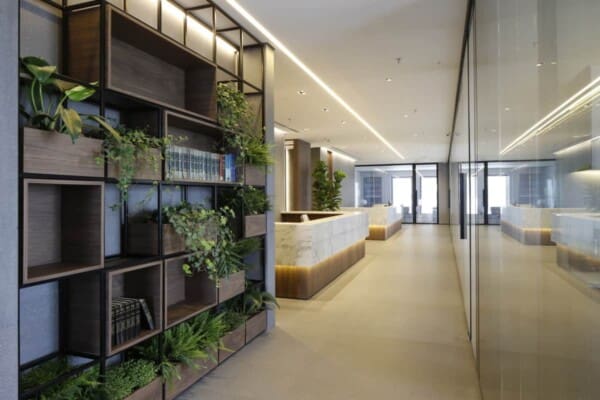Singapore-based studio Park + Associates has completed the 23 Alnwick Road project in 2009.
As its name suggests, this 4,628 square foot contemporary home is located on Alrwick Road, Singapore.
23 Alnwick Road by Park+Associates:
“23 Alnwick Road is considered by Park + Associates Pte Ltd as a rare few project where the ‘the client’s character comes through in the form of a house’. The functions are encapsulated in boxes and arranged/stacked to create a larger mass. Black and white is the predominant colour theme that runs evident throughout the house, with materials such as black-powder-coated aluminum and black mild-steel casting strong formal outlines along the plane of the boxes.
Most of the spaces are arranged in a linear manner to facilitate light and cross-ventilation; also the use of Low- emissivity glass.
The architect drew his inspiration from both Philip Johnson and Tadao Ando. The detailing of the black glass box atop the white concrete mass and interplay of light and spaces.
This is one of their 1st houses where Park + Associates are satisfied with both the internal spaces and the form, and also the way they tie in with each other.”
Photos by: Edward Hendricks

