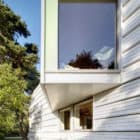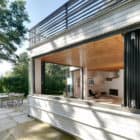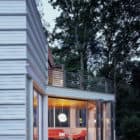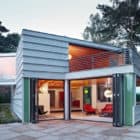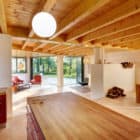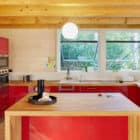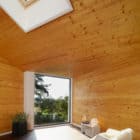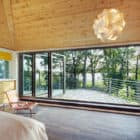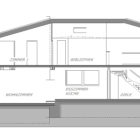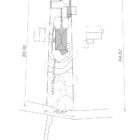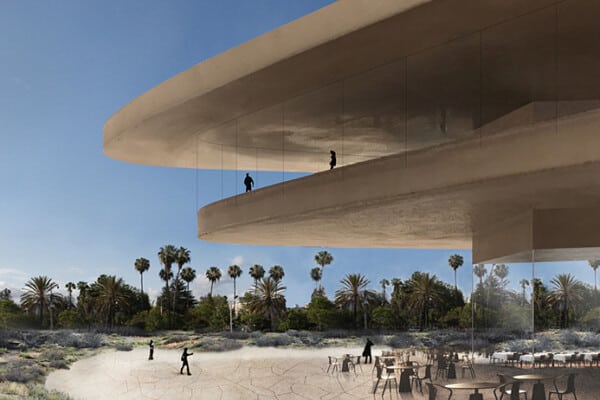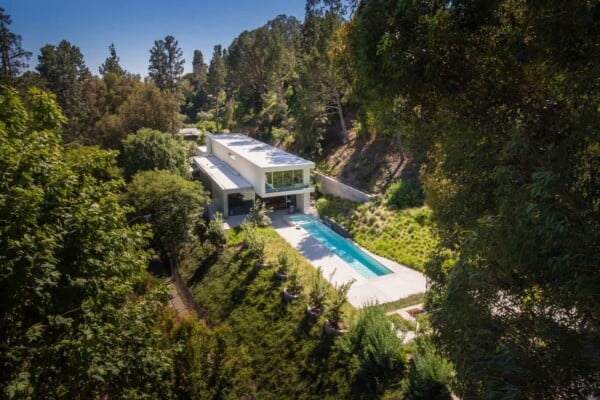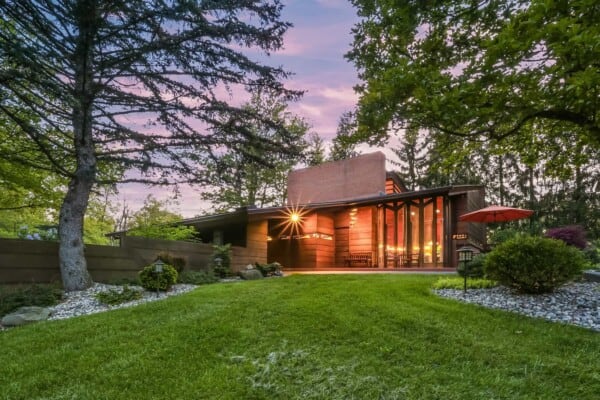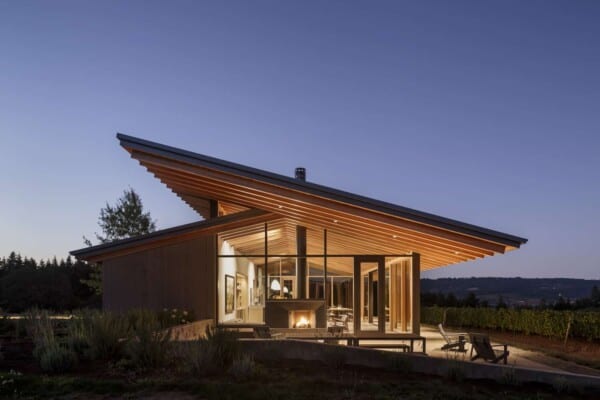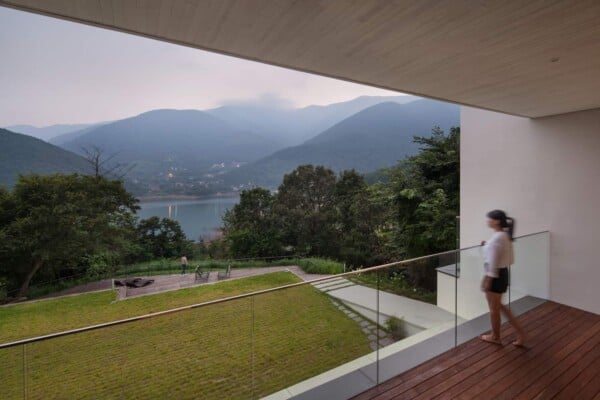Katrin Oggesen, principal of Berlin-based studio Archibald Buro has sent us photos of the Lakeshore House in Potsdam project.
Completed in 2009, this 2,600 square foot two story contemporary home is located in the “Wildpark West”, a woodland residential estate outside Potsdam, the capital city of the German federal state of Brandenburg.
Lakeshore House in Potsdam by Katrin Oggesen:
“The house is built with massive wooden plates (“Lenotec”) fabricated by Finnforest in the German Schwarzwald.
These Lenotec elements are fixed & then wrapped with wooden insulation (gutex). The facade is painted softwood, the windows fit between the horizontal panels, so there is no sheet metal needed.
I wanted the facade as simple as possible, it looks like a simple white wooden box with no gutter etc. from the street. The entrance is accentuated with green glass plates.
At the lakeside the large folding glass doors of Solarlux can be opened completely. When you stand in the living room, the glass in the winter garden allows a 180 ° view over the lake.”
Photos by: Constantin Meyer, Henrik Jordan
Source: Archibald Buro






















