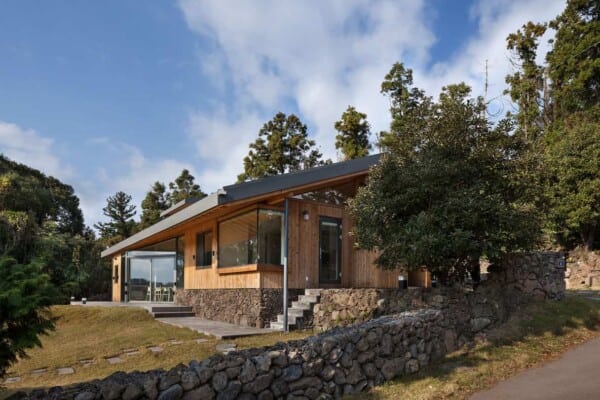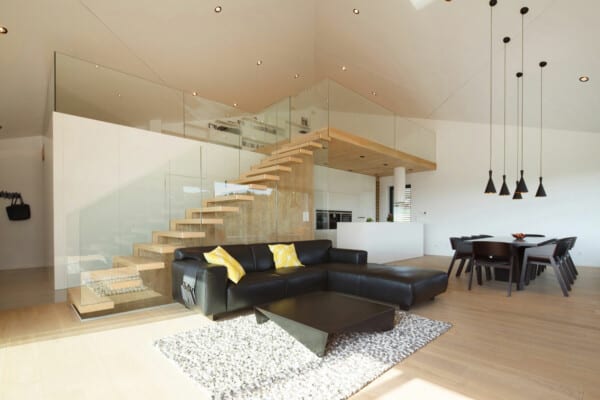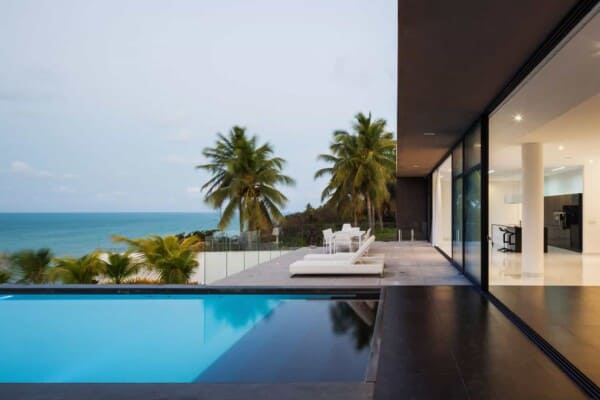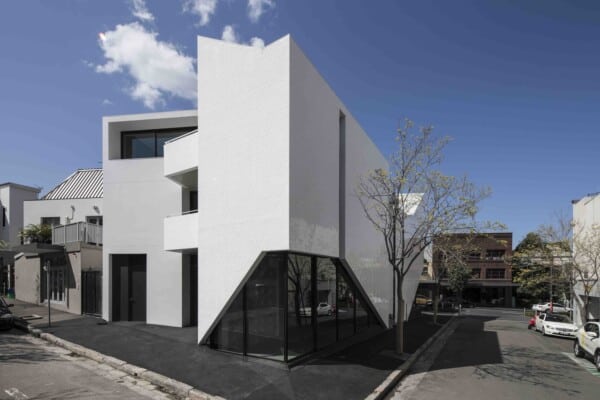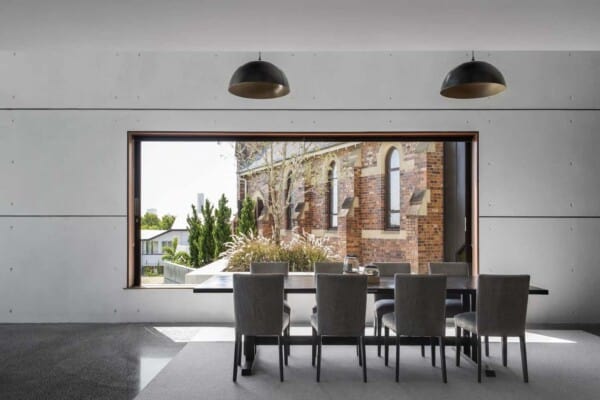Australian architect Paul Burnham has sent us photos of the Mosman Park House.
This 5,380 square foot two story contemporary home is located in Perth, the capital and largest city of the Australian state of Western Australia.
Mosman Park House by Paul Burnham Architect:
“The Mosman Park House is a new house located alongside the Swan River, in Perth Western Australia.
The house is designed to maximise the broad views of the Swan River and to acknowledge the maritime environment. The main volume of the house is a largely glazed steel frame with Teak cladding. The expansive glass areas are afforded privacy and solar control through the large banks of automated louvres. The adjustable louvres enable the house to be fully open for maximum winter sun or completely closed down for summer shading and privacy.
The house is an upside down design with all children’s rooms located on the ground floor and the main living areas and parents rooms on the first floor to take advantage of the panoramic views of the Swan River.
The residence is very simple shed like structure and is assembled with a limited palette.”
Photos by: John Chisholm, Jody D’Arcy, P.A.I.D. Photography
Source: Paul Burnham Architect







































































