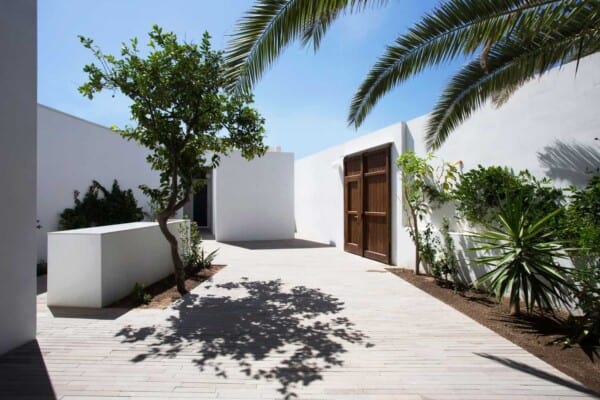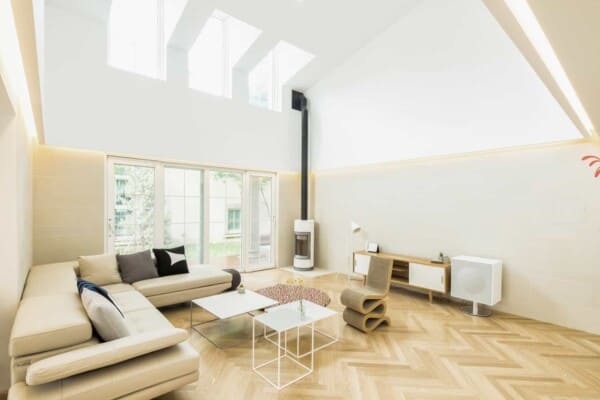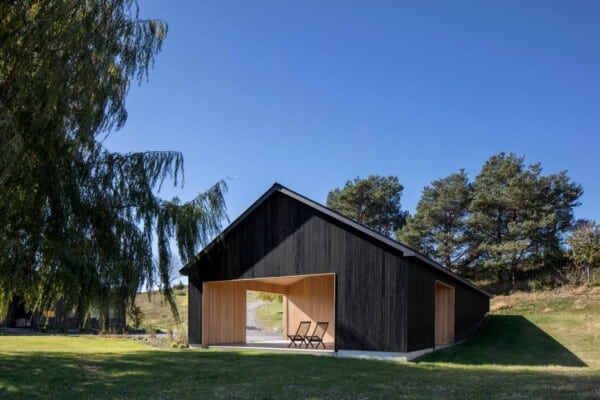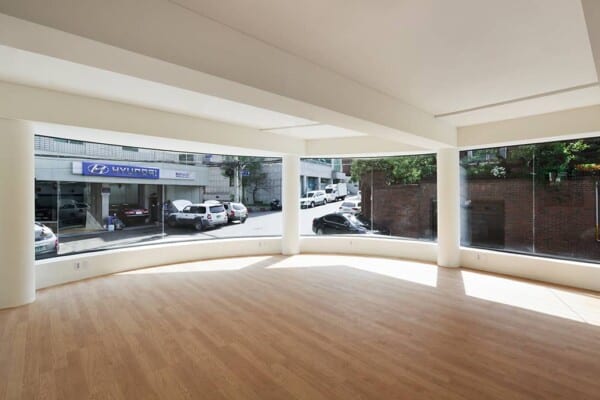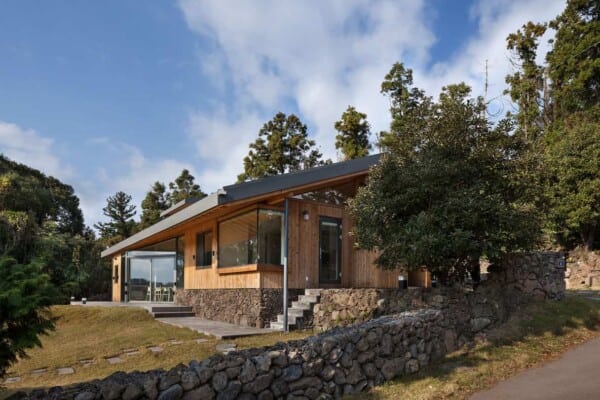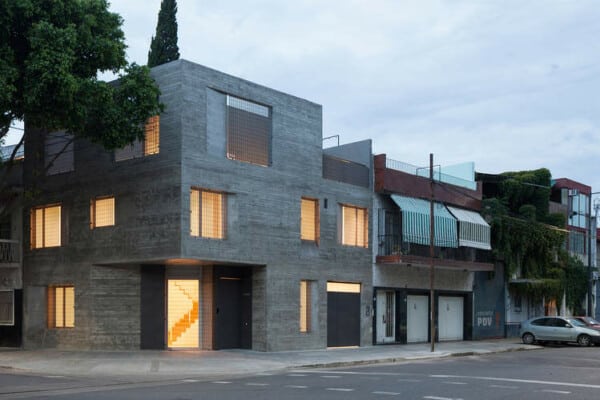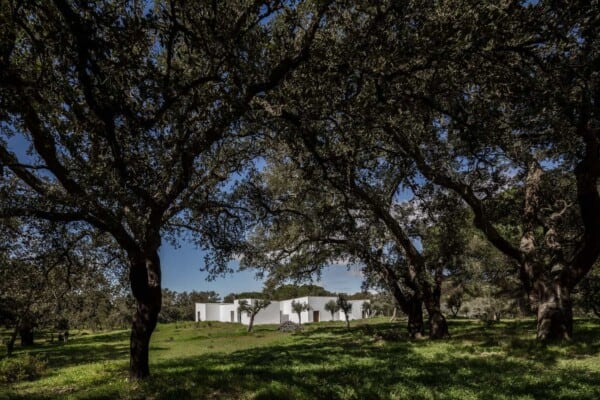Rotterdam-based studio BBVH Architecten has sent us photos of the Cowboy House project.
This three story contemporary residence was designed for two graphic designers and their family in Ijburg, a new residential neighborhood in the east of Amsterdam, The Netherlands.
Cowboy House by BBVH Architecten:
“The Cowboy House is designed for two graphic designers and their family.
They bought a relatively expensive piece of land in the popular new part of Amsterdam called IJburg.
Because of the high ground price they requested us to design as much possible cubic and square meters for their remaining budget. The good thing was that both the client and the architect shared a fascination with wooden sheds. During the design process we collected a lot of references form abandoned and run down sheds to serve as inspiration for the design.
The house is oriented around a 3 story high wooden cupboard which contains all the wiring and piping, as well as toilet, wardrobe, pantry, television, and rooftop barbecue. The construction of the house is made of huge prefabricated light concrete elements. Both the walls and the floor and walls were made of this lightweight material and putting all the ‘lego’ pieces together only lasted a couple of days.
After the structure was set it was possible to start immediately with the finishing of the house. Building time was dramatically shorter than in traditional building.
For the covering of the outside we used rough cut pinewood which is normally used for sheds and fences. The garage door and the huge shutters on the back were constructed using door mechanisms used for doors of stables.
The window frames are hidden behind the wooden façade to enhance the image of a simple shed.
In line with his fascination for sheds and simple solutions the owner created an atelier in a second hand trailer in the garden.
Currently the rough Cowboy House is sovereignly located in between sophisticated contemporary architecture.”





Photos by: Luuk Kramer
Source: BBVH









































