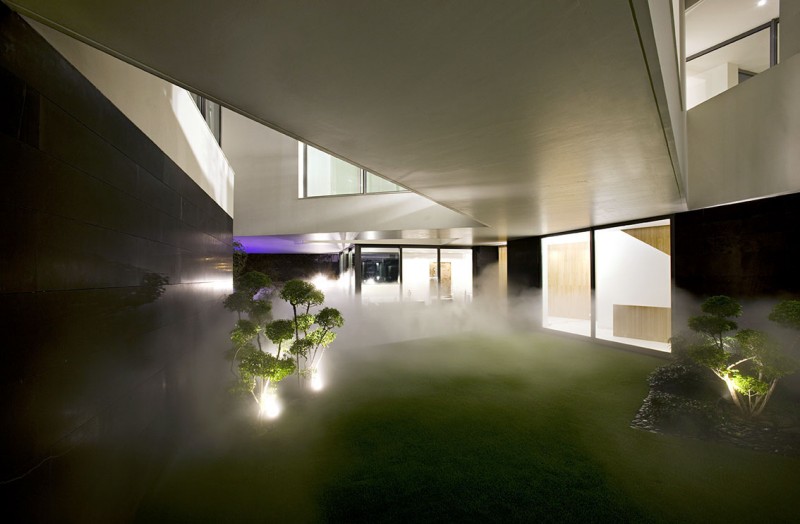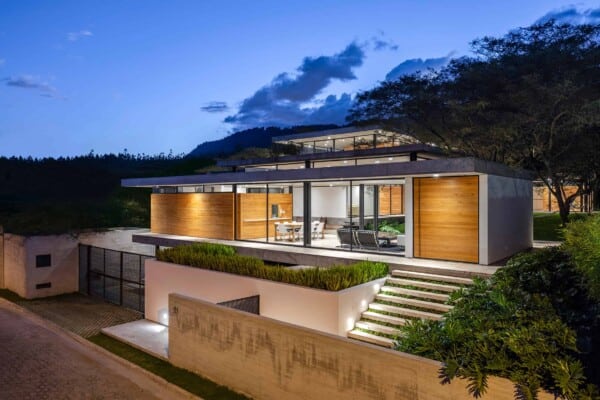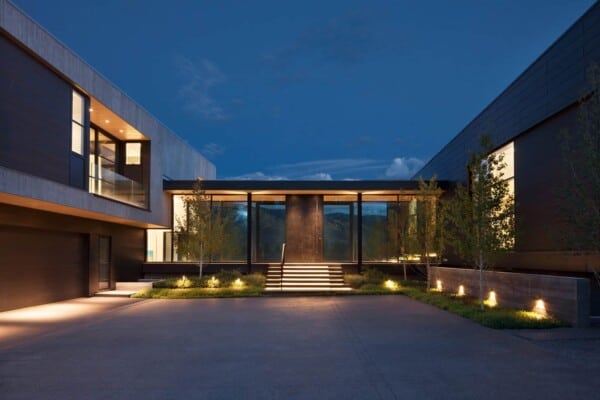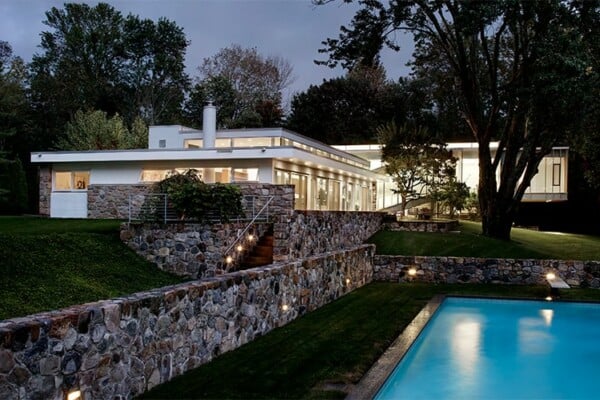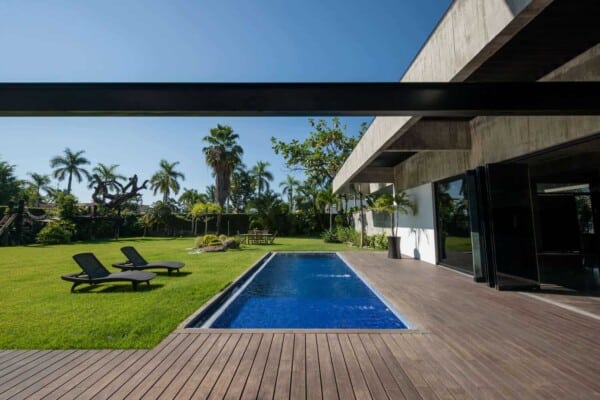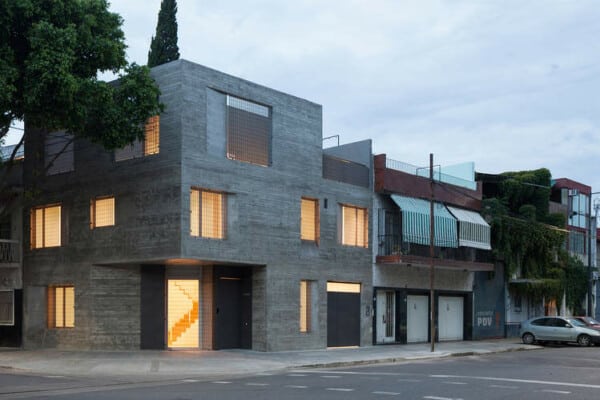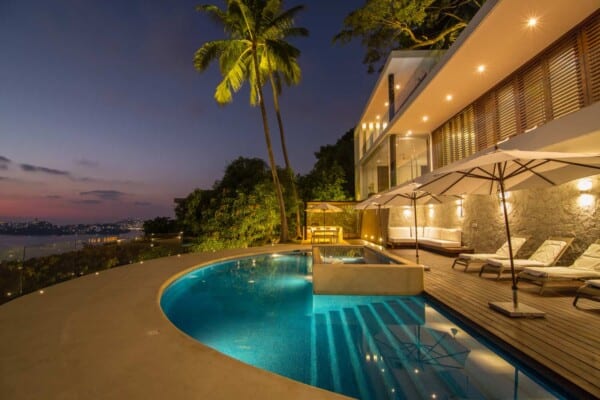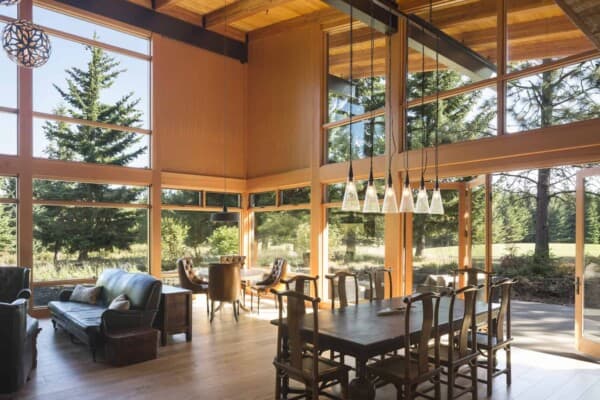Kuwait-based studio AGi Architects has designed the Secret House project.
This contemporary single-family home is located in Shuwaikh B, Kuwait.
Secret house by AGi Architects:
“Kuwait’s urban fabric mostly consists of detached single-family homes highlighting a clear example of city-sprawl. To adapt to the desert climate, the distances between the built volumes are minimal, resulting in shaded spaces between houses. These spaces that work well as temperature regulators result in facades with little privacy and limited views. This creates an added challenge to create projects with personality that are not based purely on an exercise in façade design.
Given these circumstances, our focus was to design a home that expresses the clients’ needs, clearly marking the buffers and transitions that any guest could understand. There are guided routes, hidden areas, exposed areas that are all expressed through the architecture, rather than signage. We want the house from the street to be seen as a resounding permeable volume, that is not transparent, however friendly yet private.
Physical barriers can be seen in varying degrees impeding passage or vision to reach the large opening on the upper terrace that allows you to see through the house. From the inside, the barriers become the volumes that open onto the guests, the rooms that dominate the spaces on the upper levels, defining the spaces below them.
The search for an understanding of the nature of an Islamic family culture living with a Western lifestyle has shaped the overlap of concepts and is reflected in the relevance of the major pieces in the facade, privacy and sun protection.
This house was a very peculiar request. Typically the client has a specific program and an actual site, and our job is to make the two complement one another. In the case of the Secret House, the client was occupying the given site in a house that neither met their aesthetic desires, nor their programmatic needs. This design thus becomes a personal expression of their present conditions, and at the same time creates a space capable of holding their hopes for the future.
It is a place with great potential, with wonderful views of the city, and a family who wants privacy. We plan to design a system that would unify these requirements: a house that looks towards the inside and only at the top level opens up to views towards the skyline of the city.
In this case the architects had only one street-facing facade, and only from there could one look onto the horizon without being seen. We have placed more public activities on the ground floor, where as you enter, you find a guest living area that is away from the other rooms. On the other side, after a circulation buffer, you find access to a family living area that connects the backyard with the central garden.
On the upper floor, rooms are positioned according to privacy and importance, alternating with areas for daily family use. From this level, a staircase runs through the courtyard and leads up to a more private space with a large covered terrace that opens out on the main façade. This allows you to enjoy both the city skyline and the sea view at the horizon in a private, shaded and lush landscaped area.
AGi architects is an international design firm providing comprehensive services in Architecture, Planning, Urban Design, Interior Design, Design Research and Consulting. An integration of skills allows the creation of places that provide lasting value for clients through distinctive and imaginative solutions. AGi architects was established in 2005 by Joaquin Perez-Goicoechea and Nasser B. Abulhasan.
AGi architects has introduced exceptional design, management and technical approaches to its projects in the Europe and the Middle East from its offices in the cities of Madrid and Kuwait. With a multidisciplinary staff of over 30 professionals including architects, planners, landscape architects, interior designers and other specialists, individual members of the design team can be carefully selected to reflect the necessary skills for the scope and scale of the project. Great emphasis is placed on continuity so that work is client driven rather than project centered. Clients work with architects they know and over time, the team is able to develop a thorough understanding of the clients’ business objectives and priorities and is able to make more effective contributions to their projects.”


Photos courtesy of AGI Architects
Source: ArchDaily





