San Francisco-based studio Mark Dziewulski Architect has designed the Cliff House project, referred to as “The Lake House” by its present owners.
Started in June 2006 and completed in February 2010, this 8,694 square foot five story contemporary home all made of steal, concrete and glass features four bedroom, four bathroom, a glass elevator, a six level glass stairwell and of course a private pier.
Overlooking Lake Tahoe on a half acre lot in Incline Village, Crystal Bay, Nevada, USA, this exclusive waterfront home is on the market and could be yours for a spectacular $43 million!
Want to see a bit more? Take the Virtual Tour!
Photos courtesy of SkitheFuture
Via ifitshipeitshere

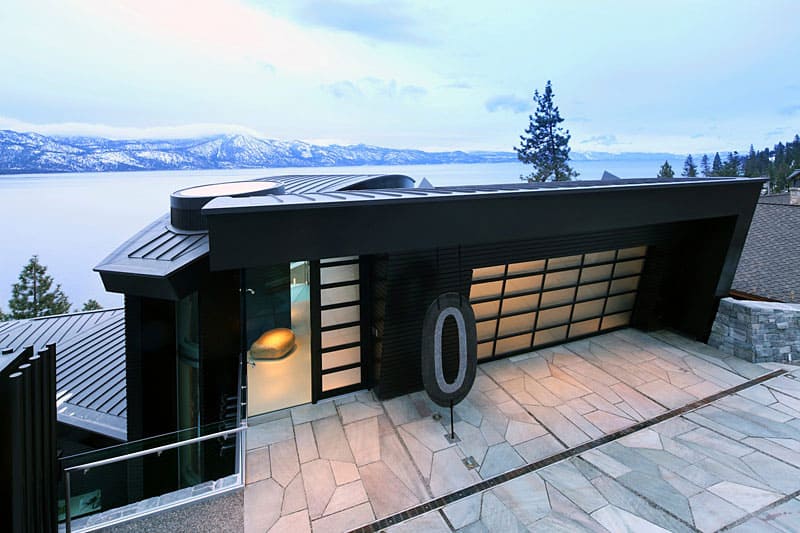















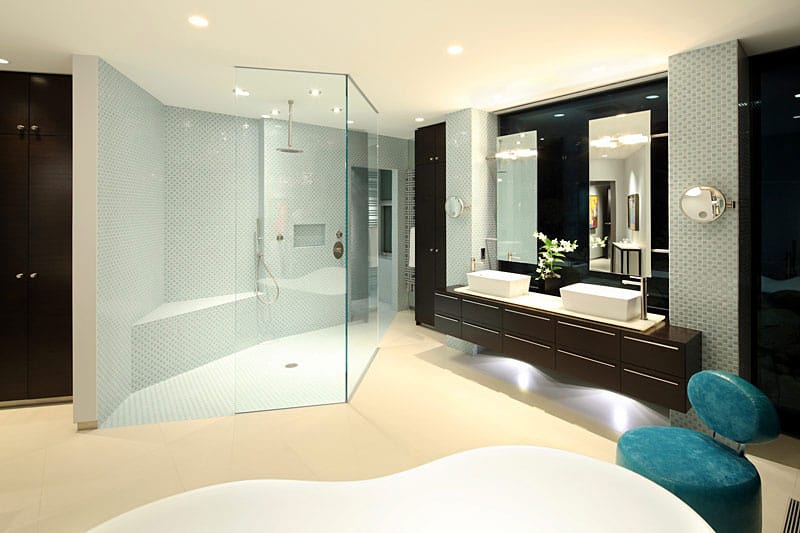














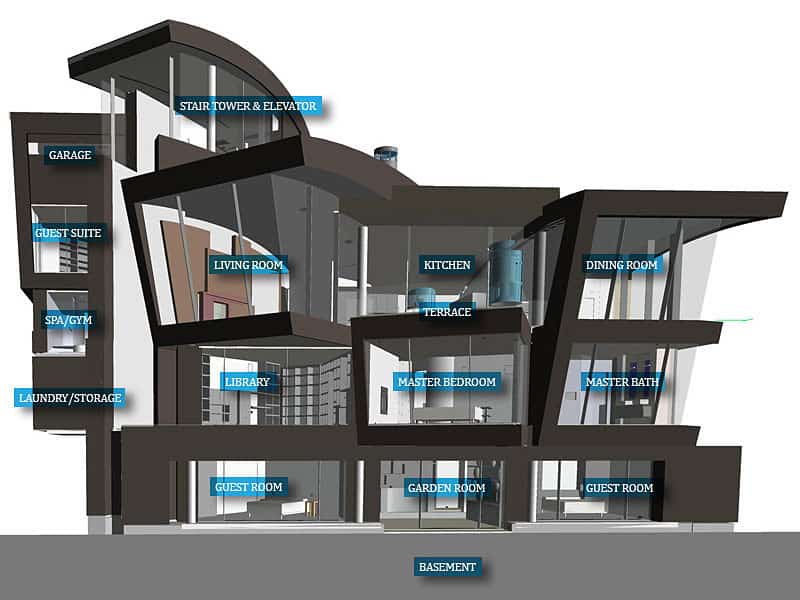























































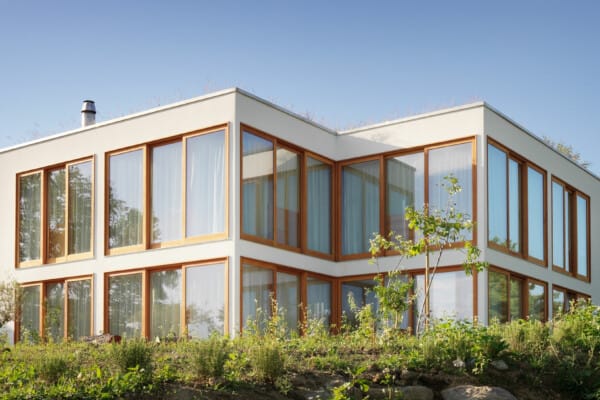

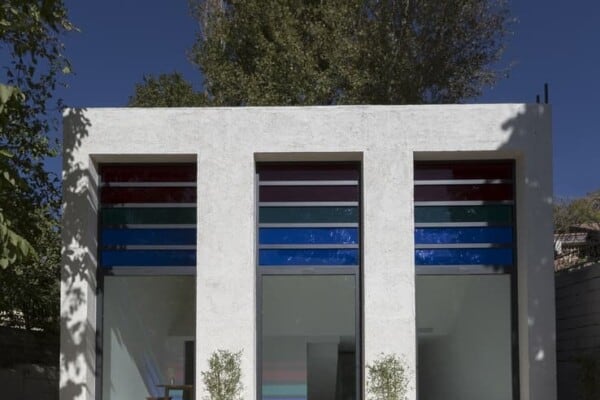








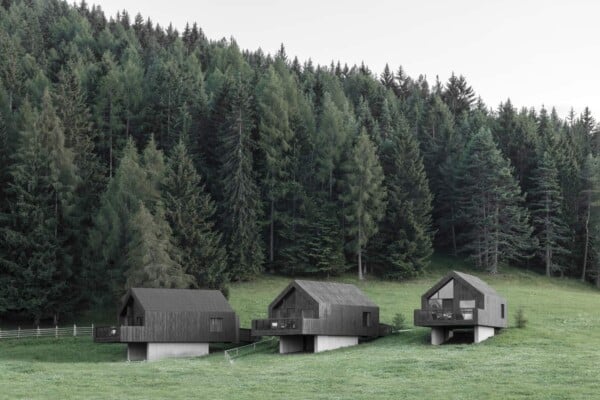
too much money, too little restraint.
beautifully, superbly
Does that come with the lake?