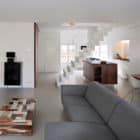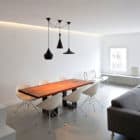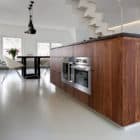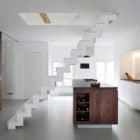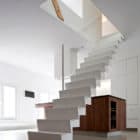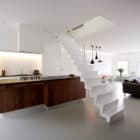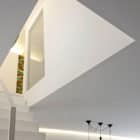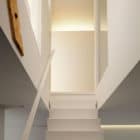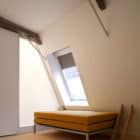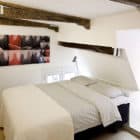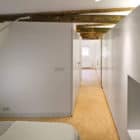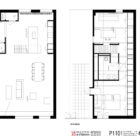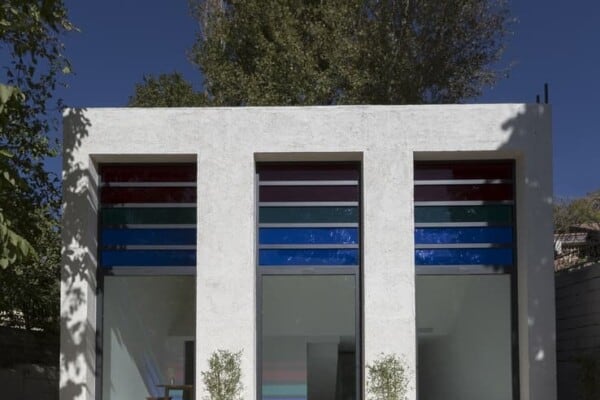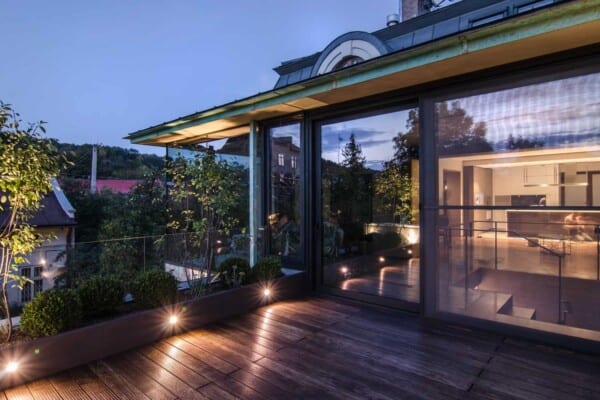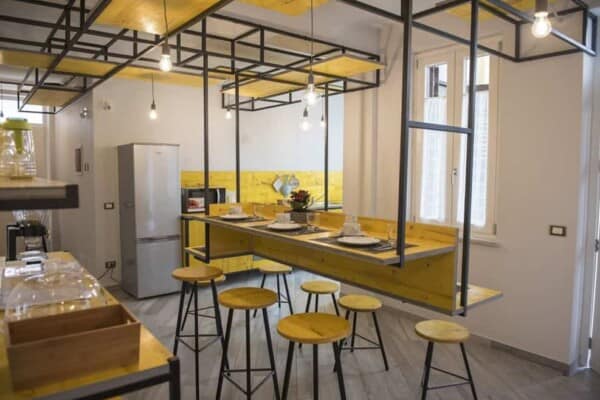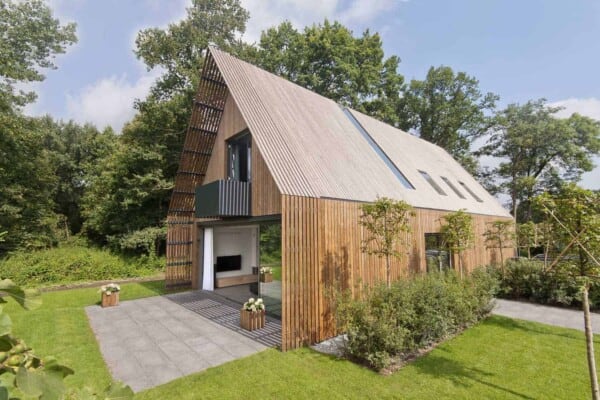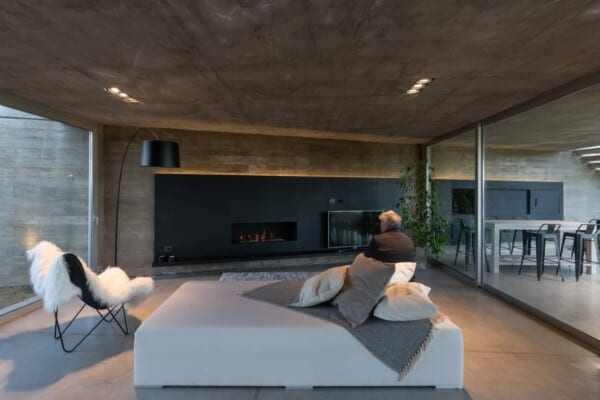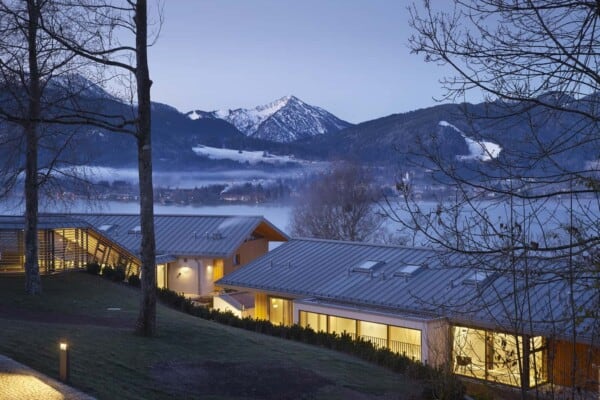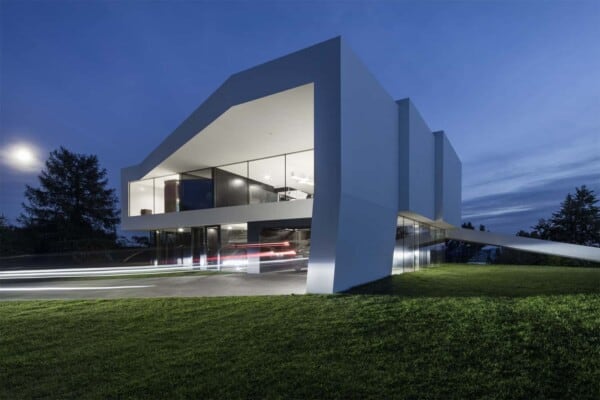Amsterdam-based studio Laura Alvarez Architecture has completed the Apartment Singel project.
The architect has completely renovated and redesigned the interior of this 1,290 square foot duplex apartment located in Amsterdam, The Netherlands.
Apartment Singel by Laura Alvarez Architecture:
“Renovation and interior design of a two-floor apartment in Amsterdam. The building is catalogued as a national monument. Architect Alvarez says: The main idea was to transform the dark and claustrophobic existing apartment into a bright loft and at the same time bring into view special elements of the ancient building.
A 70 m2 living area is located on the first floor. It is conceived as a continuous space capable to host different living activities without dividing them into different rooms. A light steel staircase creates a transition between cooking and dining area.
A series of satin-glass walls have been introduced in the upper floor to bring natural light into the lower level and the bathroom.
An oak gray-painted window bench provides a seat to enjoy the beautiful view towards the Amsterdam channels. It is also thought as storage cabinets.
A nut-wood sliding door gives the possibility to close off the entrance hall from the living space.
As the clients enjoy very much cooking, the kitchen has been designed with special kitchen appliances to fullfill all their needs.
On the upper floor we can find a guest room and the main sleeping room . Both spaces are experienced as one large room that can be split into two in case of need. The bathroom is situated between these two rooms. Existing plaster walls have been removed in order to bring the old roof-beams into view.
An eleven meter long closet has been designed to be used as storage and as wardrobe. An existing colorful closet is been used to definethe hight of the closet and to break the long white line of the new furniture. An indirect light is been placed above the closet to accentuate the continuity of the space.
Lighting has been carefully chosen and indirect light has been designed to allow different possibilities to the apartment.
Frameless doors and plain plinths contribute to perceive the space asa secuence of pure and sharp surfaces
The bamboo floor gives a warm feeling upstairs whereas on the first floor a gray epoxy floor creates a balanced contrast with the nut wood elements.”
Photos by: Ewout Huibers





























