Punta del Este-based studio Martin Gomez Arquitectos has designed the La Boyita Residence.
Completed in 2007, this 6,450 square foot, single level, contemporary beach house is located in La Boyita, Punta del Este, Uruguay.
La Boyita Residence by Martin Gomez Arquitectos:
“With a unique plot, due to its size, location and views, the owner could only dream for a relaxed and peaceful summer house. in order to satisfy his demand we decided enhance its views while protecting its outdoor areas.
The project consists of five blocks which contains a main block with a living and dining area with the best views to the sea and its swimming pool, which is completely protected from the wind placed in the center of the project. the other blocks contain a service area and other guest room blocks. this independence was crucial to make his guests get the feeling of being in alone in a hotel.
The gallerias that surround these concrete blocks end up creating the idea os outdoor living rooms and creating a fluid transition between the interior and the exterior with a fantastic panoramic view.
The materials used are concrete, wood, iron and glass.”
Photos courtesy of Martin Gomes Arquitectos




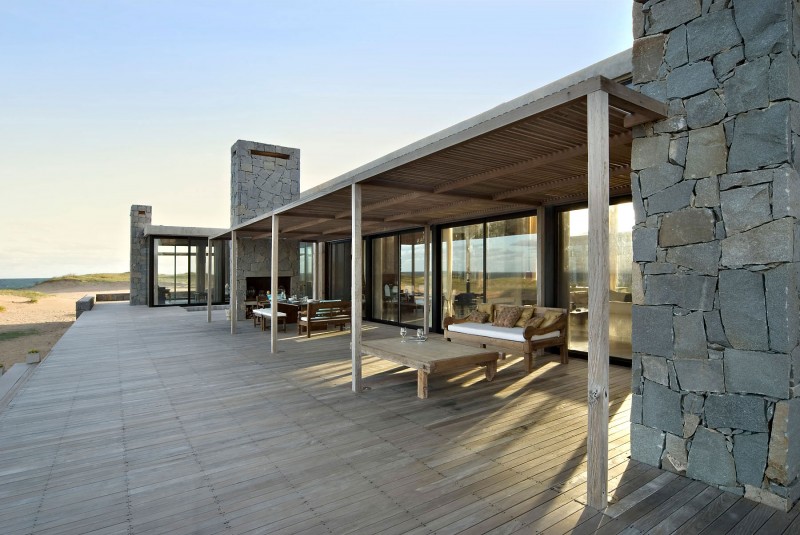




























































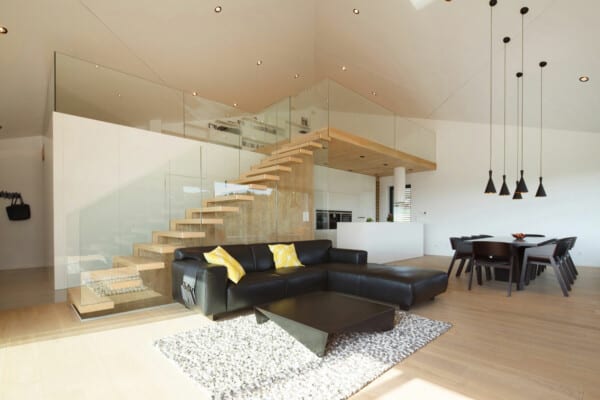

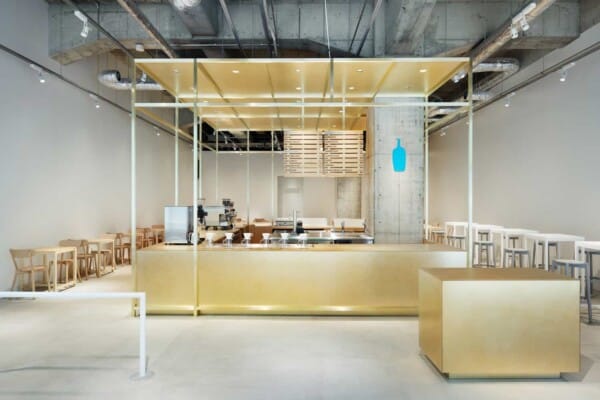

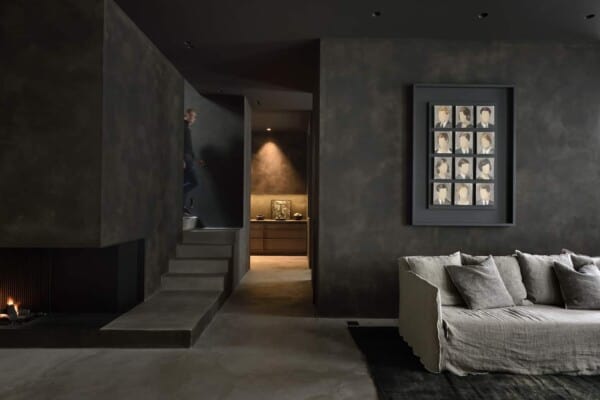
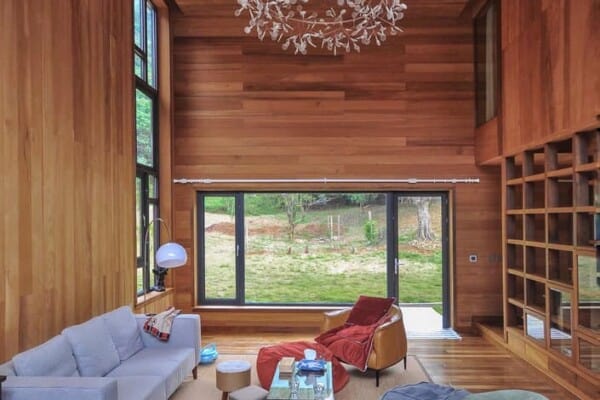


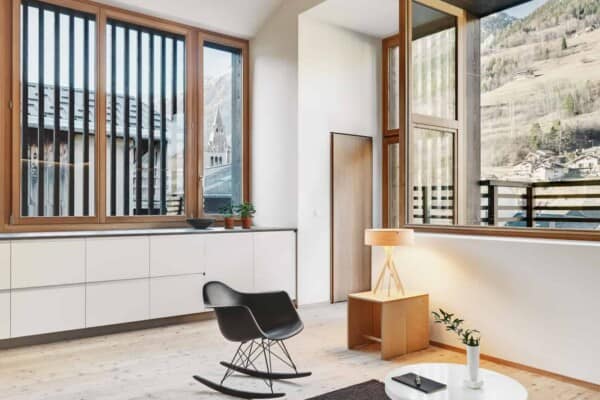
What a spectacular house!!