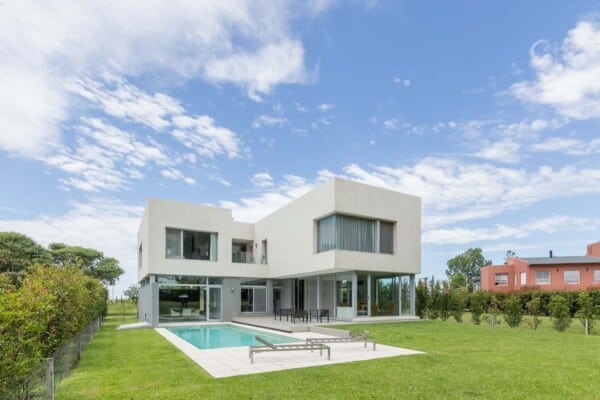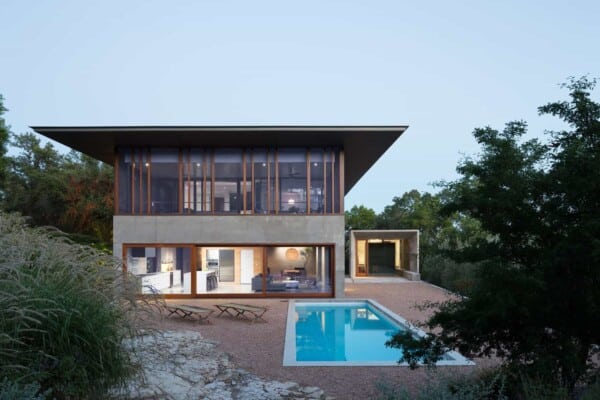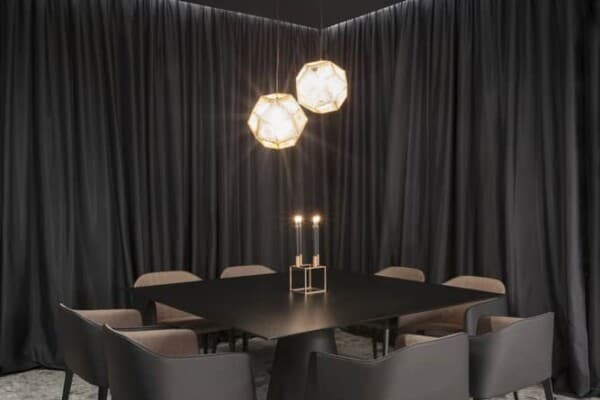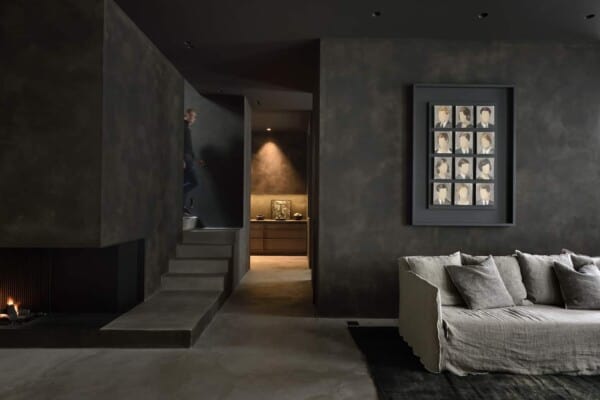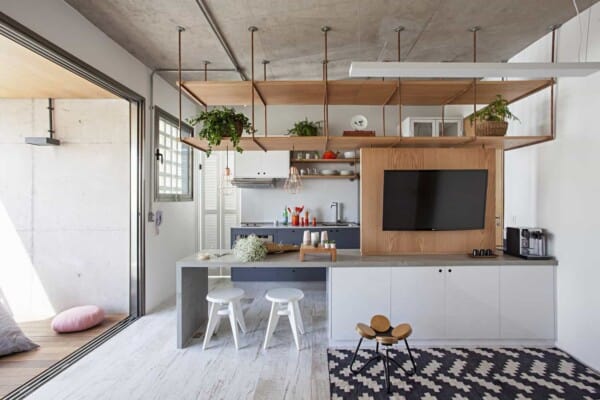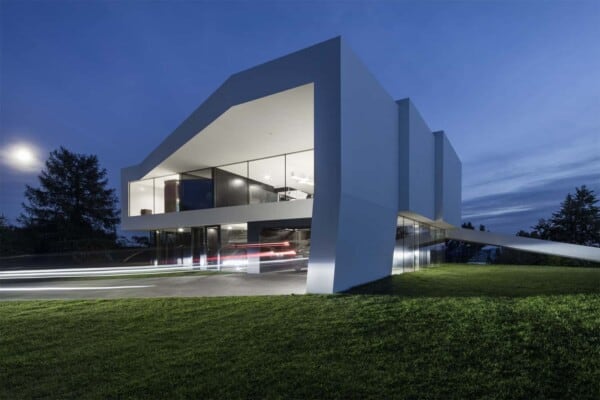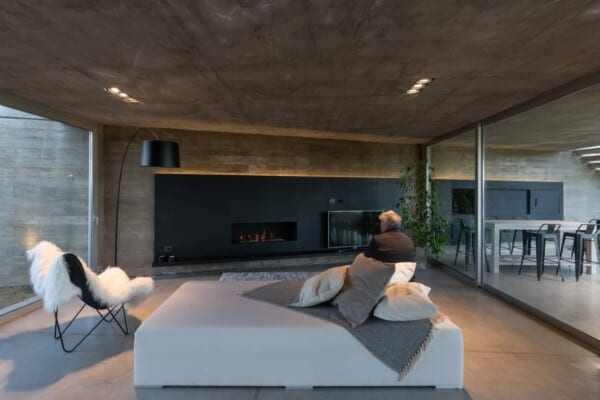Austrian studio Hertl Architekten has designed the Aichinger House project.
Completed in 2010, this two level apartment building consisting of two flats is located in Kronstorf, a municipality in the district Linz-Land in Upper Austria.
Aichinger House by Hertl Architekten:
“Once the building was a restaurant, composed of two bars, bounded by a cross wing. They are separated now. The challenge was to renovate one of the buildings and to expand it to two flats. One of these bars should be thermal renovated and expanded into two flats. With few conversions of the existing walls it works to organize a new space use. The first floor and the cellar can be reached by an outdoor stairway made of concrete.
The existing roof was removed. A light grey curtain covers the solitaire, the abstract form is disguised by a soft texture. The element, also used for shadowing, can be moved apart the windows. A decorative element, normally used indoor, is building an irritating and at the same time fascinating facade.”
Photos by: Kurt Hörbst



































