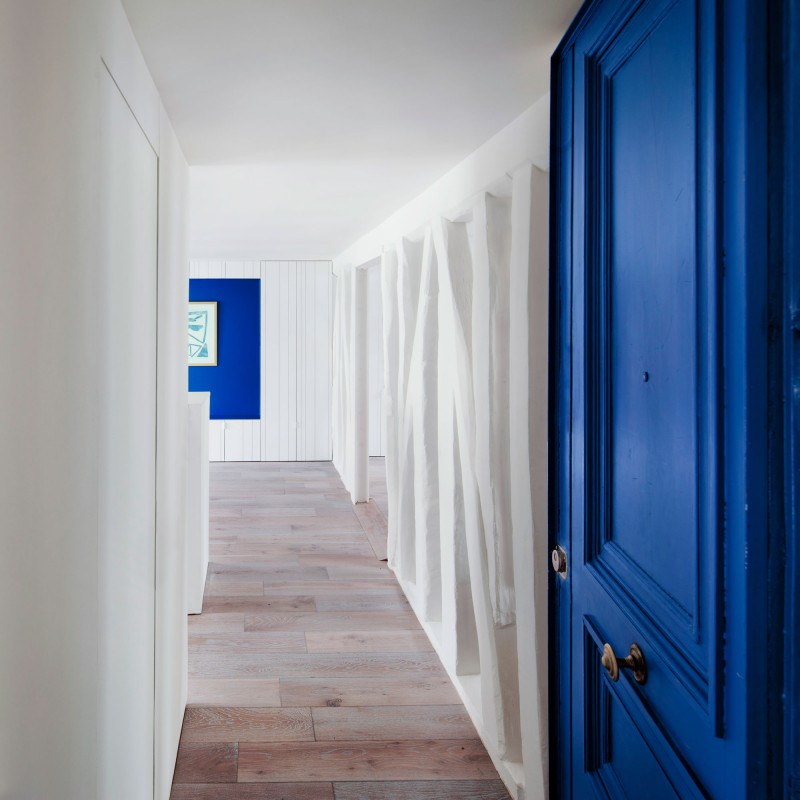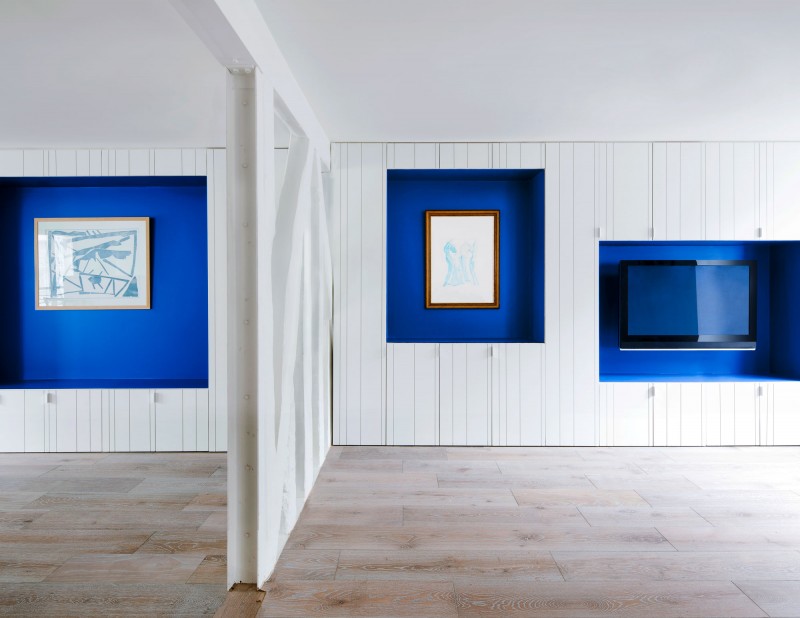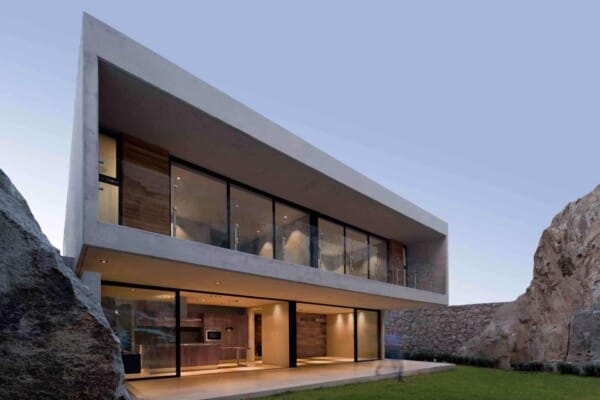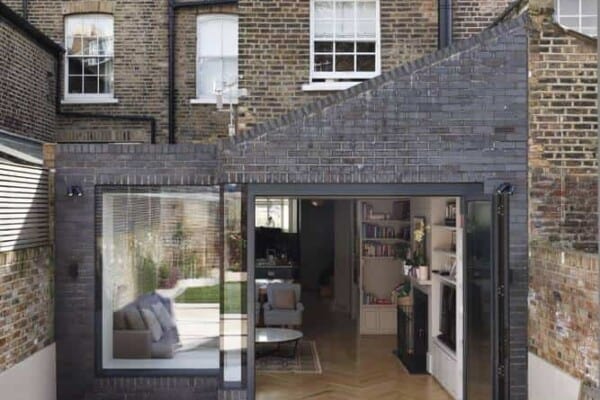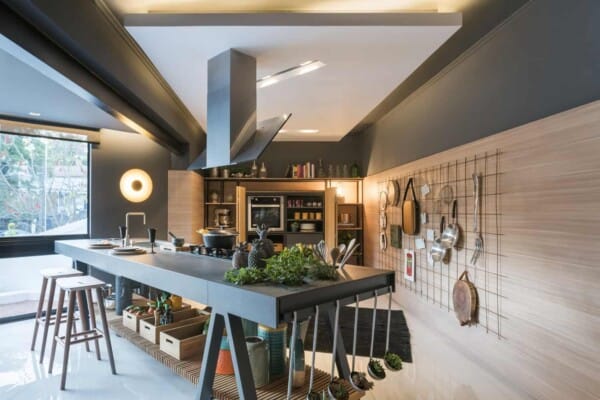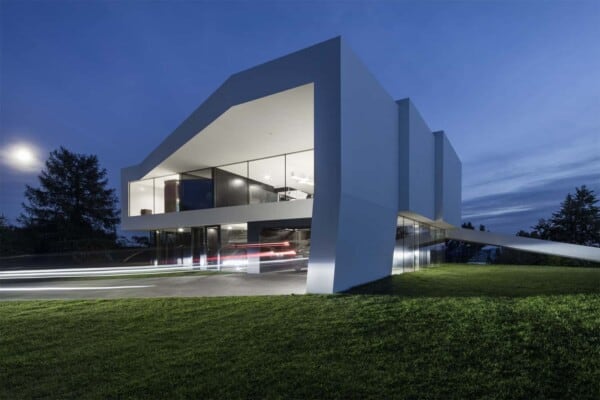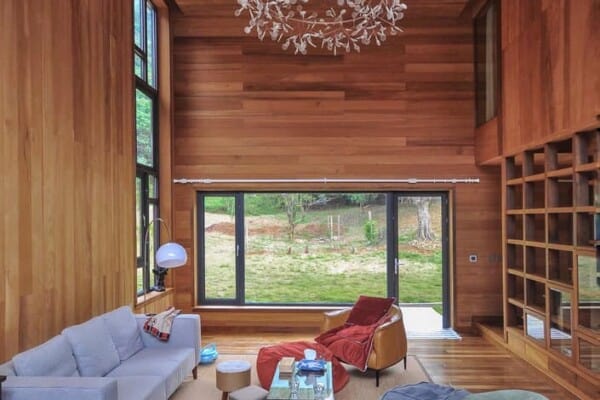Paris-based studio Swan Architectes has designed the interior of this 764 square foot modern minimalist apartment in Paris, France.
Apartement Ecrins by Swan Architectes:
“On the 5th floor of a Parisian 19th century housing building, an apartment is entirely re-designed to make a home for an art lover. Initially partitioned into a series of small rooms, the dwelling space is now wide open, emphasizing the east/west orientation axis that allows natural light to spread in all day long from side to side.
The former dividing wall is stripped down to reveal its plain wooden structure, creating a filter between the dining room and the living room. The open kitchen faces a wall sculpted by cupboards and framing welcoming International Klein Blue niches for the beloved art pieces of the owner.”
Photos by : Maxime Vantorre

