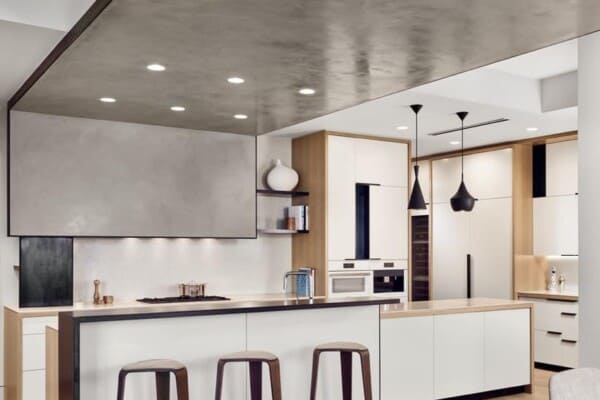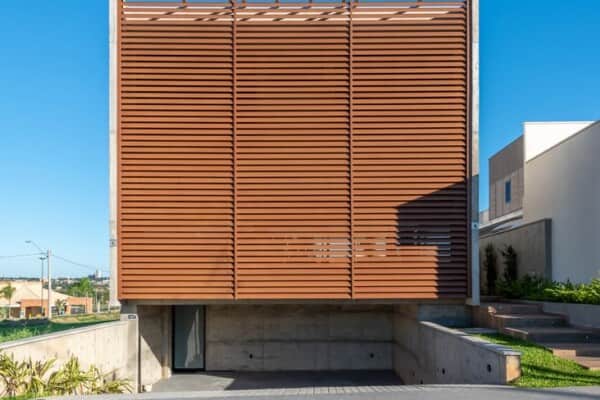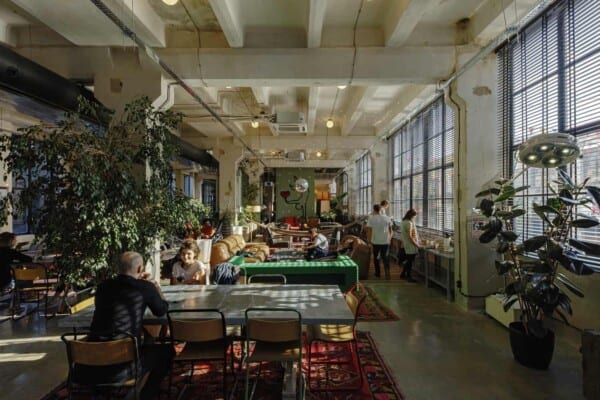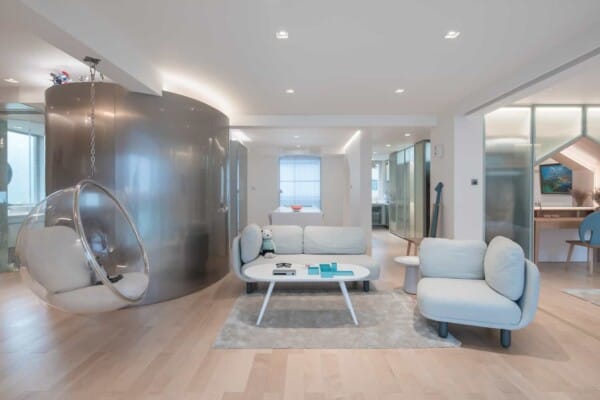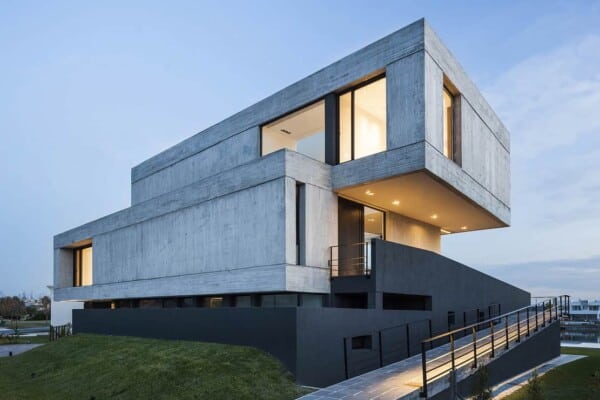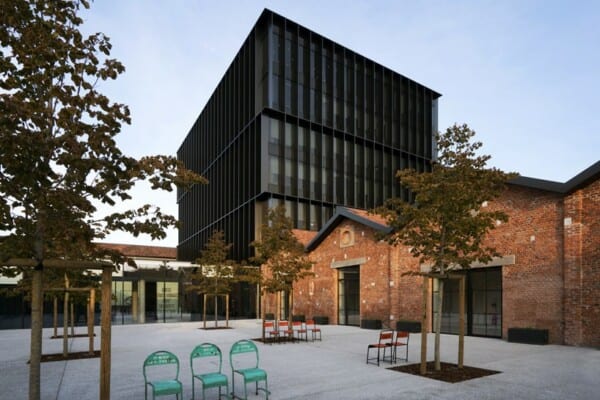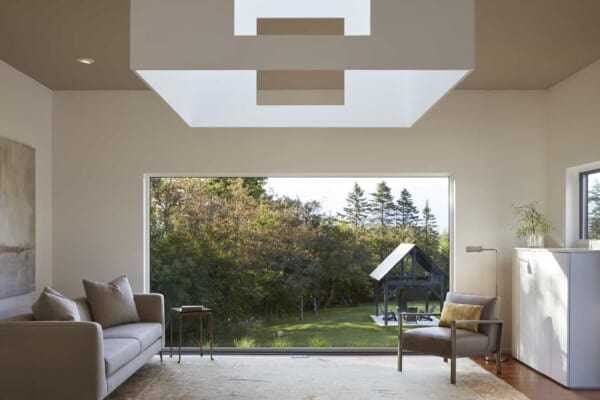Los Angeles-based studio Paravant Architects has designed the Areopagus Residence.
Completed in 2011, this contemporary home is located in Atenas, the capital city of the canton of Atenas in the province of Alajuela in Costa Rica.
Areopagus Residence by Paravant Architects:
“The Areopagus Residence, designed by Paravant Architects in Atenas, Costa Rica, is custom designed to be as intimately connected to the natural landscape around it as possible. By exploiting passive heating and cooling strategies, the architects were able to design a home that does not require mechanical air conditioning systems. This also allows for uninterrupted south-facing views that open out into the landscape.
Villa Areopagus sits modestly on the site, shrouded in the surrounding vegetation. The street facing facade is largely opaque – a massive concrete wall with selective punctures that only provide a glimpse of the interior. The openings are strategically placed to provide the house with cross ventilation and natural cooling. This is also supplemented by the backyard pool, which acts as a cooling pond, reducing the temperature of the air as it is pulled through the house.
The private facade faces south and features transparent glazing which allows for complete views of the valley towards San Jose. In order to protect the house from direct sunlight and heat gain the south facade also has a deep roof overhang which provides shade. The exterior wall of the living room is a 16 meter retractable corner glass sliding wall. Connection to the landscape was very important to both the client and the architects. The retractable wall creates a truly complete experience of the indoors and outdoors simultaneously. The living can function as both a den and a patio. It can be both inviting and private.
In addition to the passive methods implemented into the design of the house, the architects were also sensitive to using renewable sources of energy to provide for additional technical systems. Solar and photovoltaic systems are installed on the roof to provide hot water and electricity. An onsite micro waste-water-treatment plant provides rain water collection for yard irrigation.”


Photos by: Julian Trejos
Source: ArchDaily



























