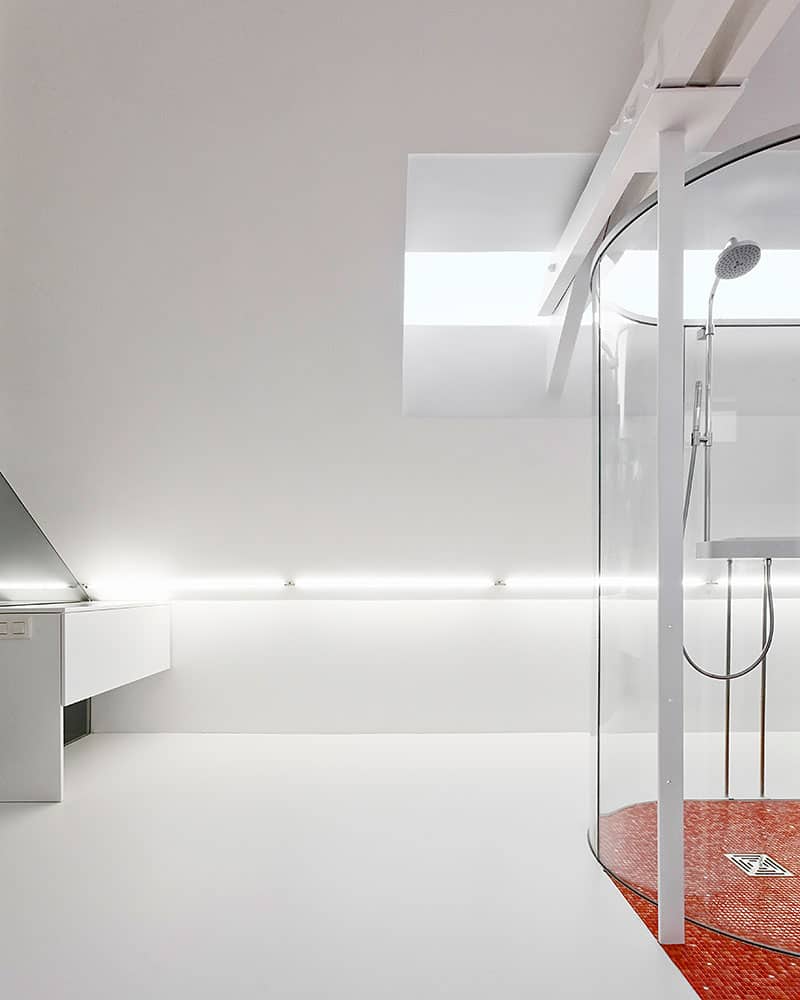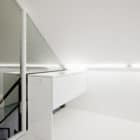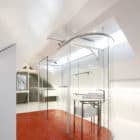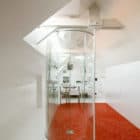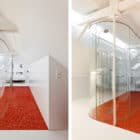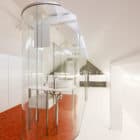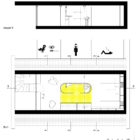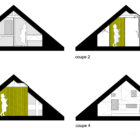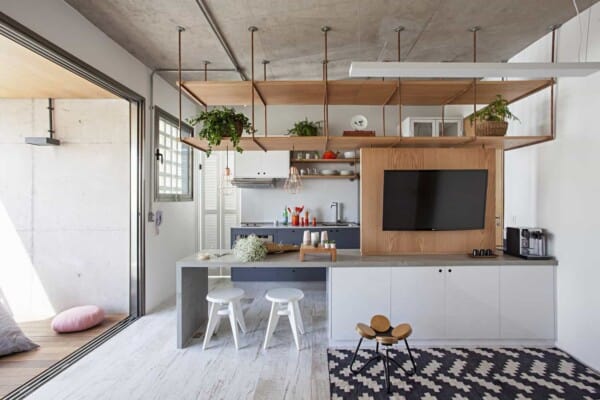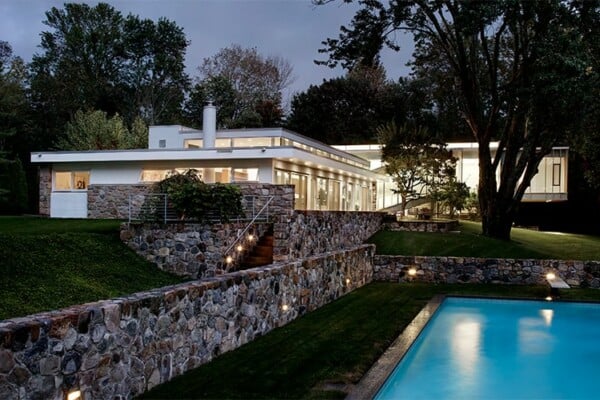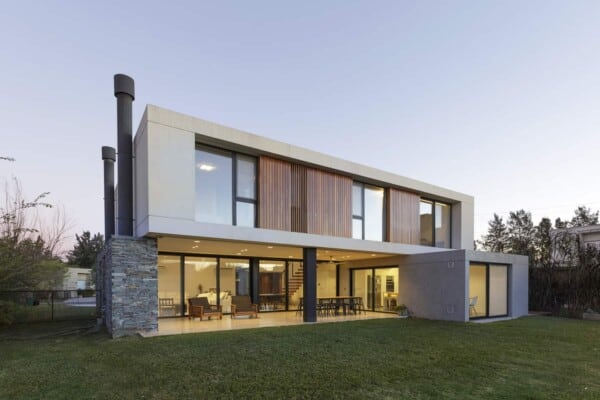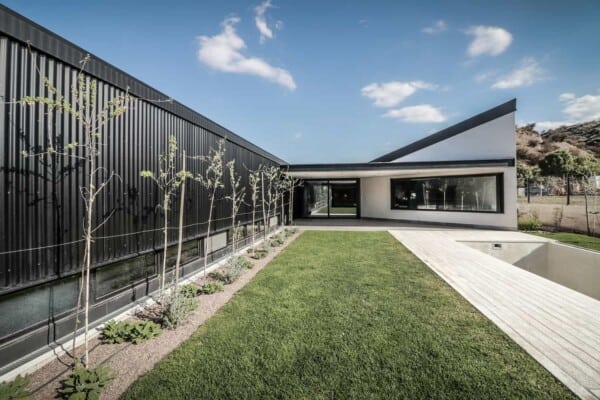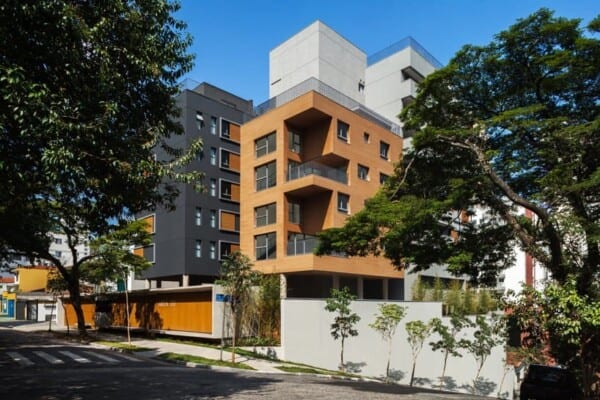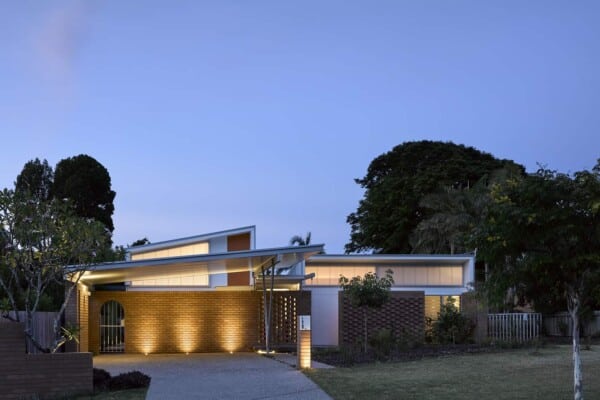Brussels-based studio M Architecture has recently designed this open ensuite bedroom located in the attic of a dwelling in Masnuy-Saint-Jean, a village near the town of Jurbise in the province of Hainaut, Belgium.
Bridal suite by M Architecture:
“Starting with a constraining volumetry characterized by an extremely limited useful floor space (1.5 m wide), a simple program and open-minded customers willing a unique project, adapted to their needs, the idea is to work with transparency, in view to optimize the spatial continuity. This leads, first of all, to a rational successive organization of the various functions / sequences: 1.) dressing-table “coiffeuse” / reading area, 2.) bathroom, 3.) bedroom. The bathroom in the centre of the area consists of a curved glass box, articulating the volumes while offering transparency between them. A skylight is cut in length in the roof which illuminates the area.
Furniture is perfectly integrated into the walls and the sanitary accessories are suspended or fixed in the glazings in order to give an aerial aspect to the objects. The whole is dressed of white and reflecting surfaces enlarging the volumes, opening the views, offering surprising effects and disturbing the senses.
This project, simple in appearance, required an advanced technical research down to the smallest details to achieve the expected level of diaphaneity (e.g. the water supply to the shower; the evacuation of washbasins’ waters; the suspension of furniture and mirrors; the integration of mirrors into the walls; the integration of furniture into the gable; the glazed walls, etc.).”
Photos by: bepictures





