San Isidro-based studio Doblado Arquitectos has designed the House in La Planicie project.
Completed in 2011 for a total budget of $150,000, this 2,786 square foot contemporary house is located in La Planicie, La Molina, Lima, Peru.
House in La Planicie by Doblado Arquitectos:
“The house is built on a longitudinal lot, therefore most spaces have views that avoid the patios. The house has two floors, and has a total area of 258.90 m2. The first floor is 156.25 m2 and the second floor is 102.65 m2.
The first level has a living room, dining room, kitchen, guest bathroom, master bedroom, master bathroom and service area. The second level has two bedrooms, lounge and bathrooms.
The program focuses on two programmatic slots, which in turn generate three components that show the spaces and the construction system:
A service volume of a floor.
Social spaces and rooms on two floors.
A map surround concrete evidence, seen as the separation between these two areas, creating both the enclosure and the openings.
The plane is a concrete structure, which is modulated to different circumstances of the facade. The internal movement allows two independent circuits, by way of a promenade, entering through the garage (owner) or on the terrace (visit).”
Photos by: Juan Solano

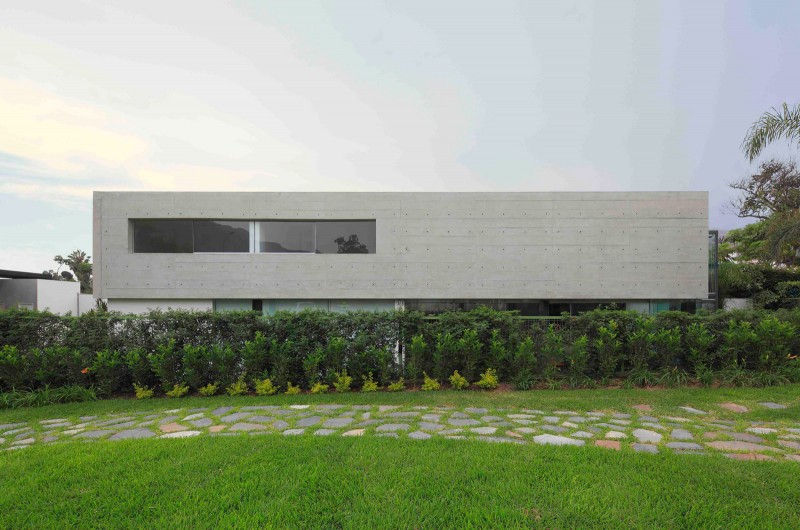




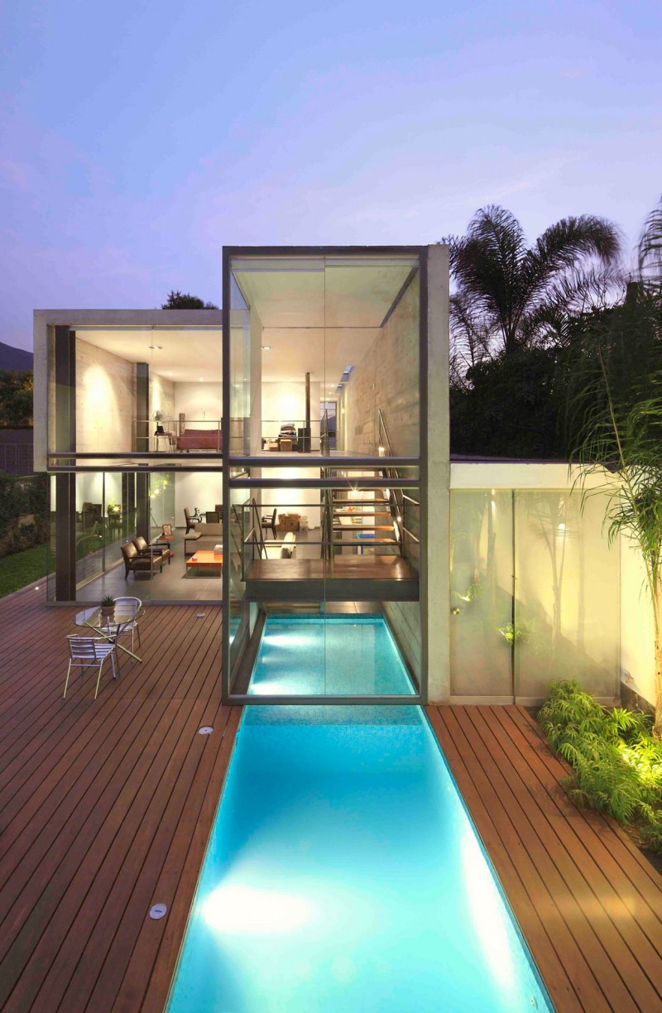





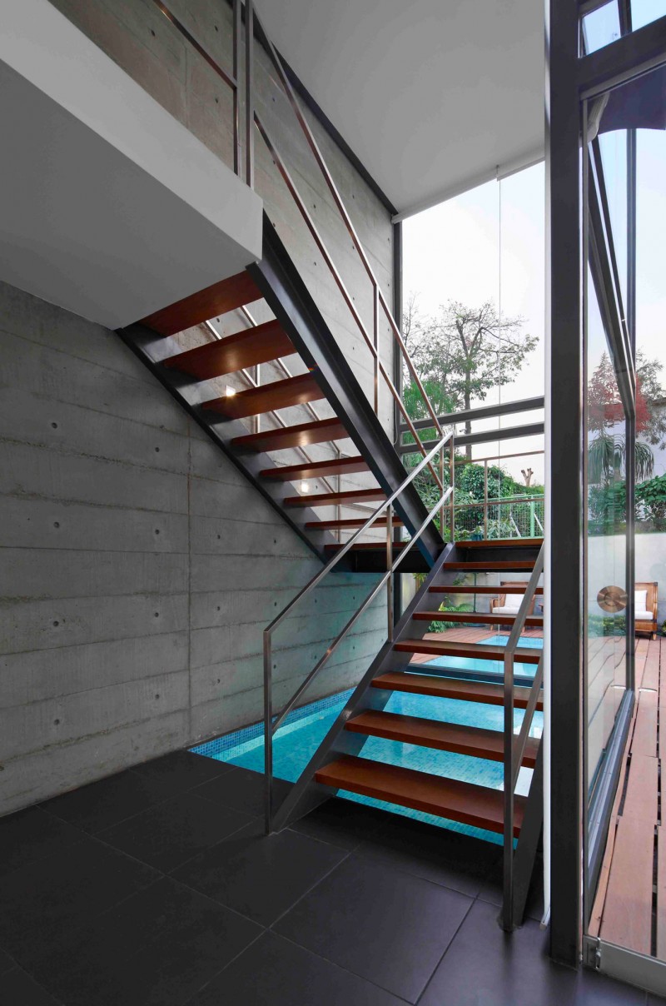

























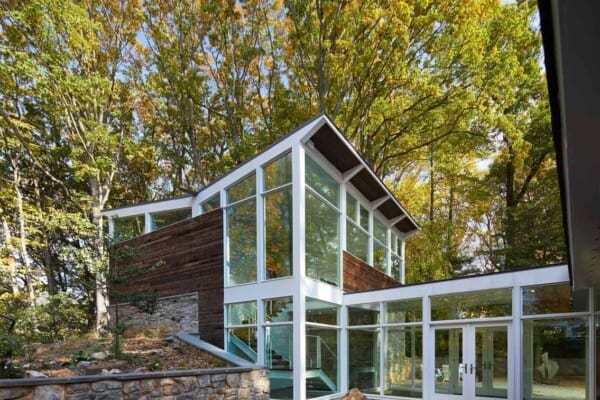
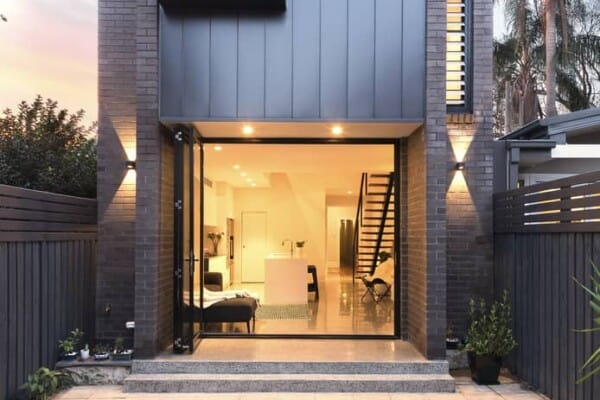
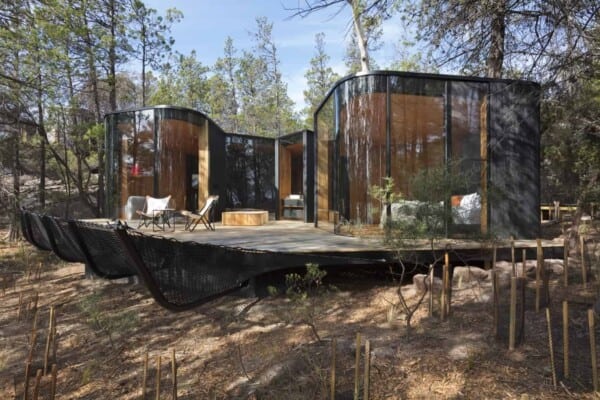

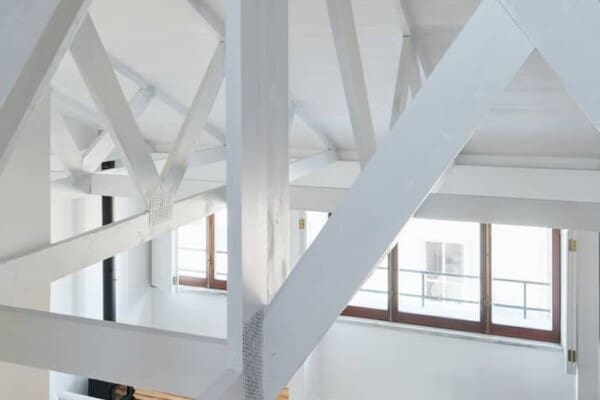
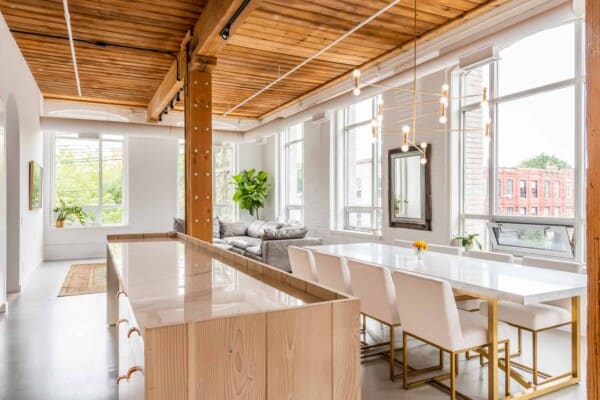

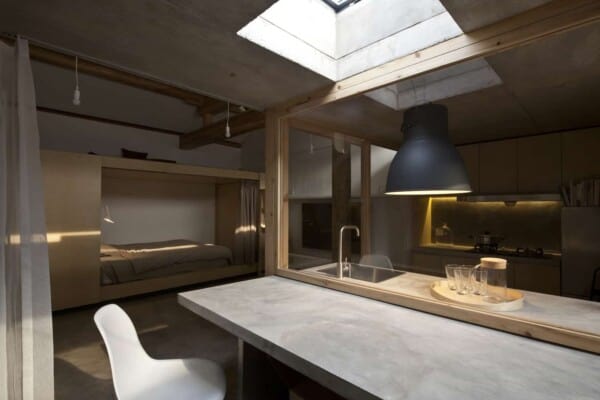
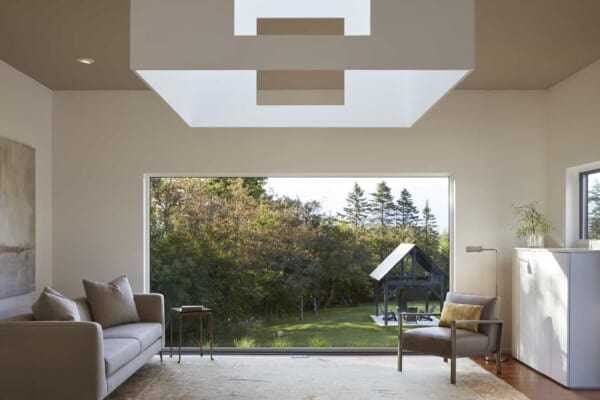

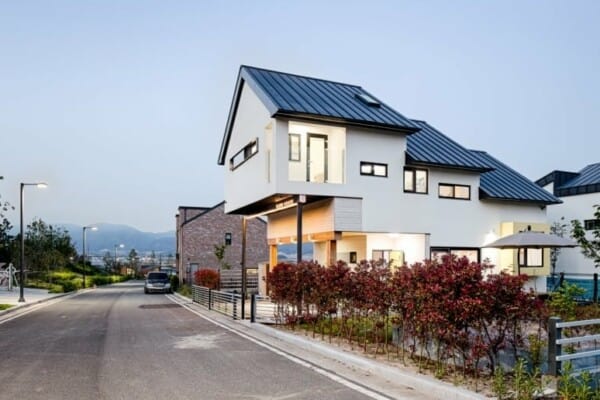
$150,000? Is that a typo?
There is no typo, but the price is for the house only.
Peru labor costs are very low compared to US labor costs…
150.000? including heating installation? electric installations? plumbing? pool? kitchen? stairs? etc? or just the fabric shell construction?
How much would it cost to buy the plans for this house?
150.000? including heating installation? electric installations? plumbing? pool? kitchen? stairs? etc? or just the fabric shell construction?
How much would it cost to buy the plans for this house?