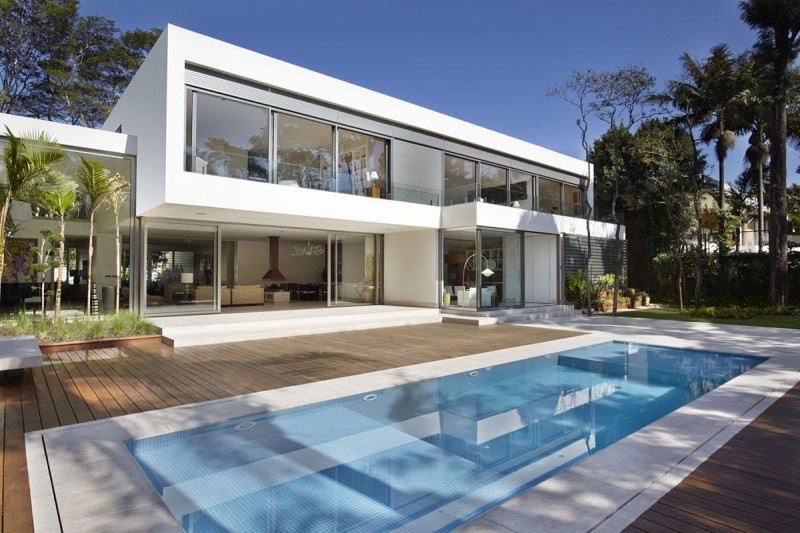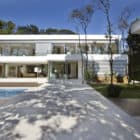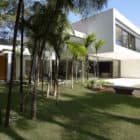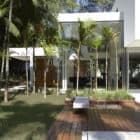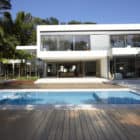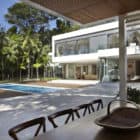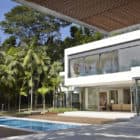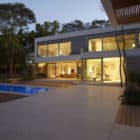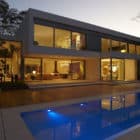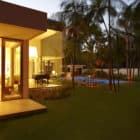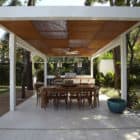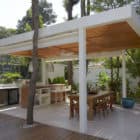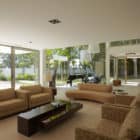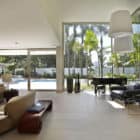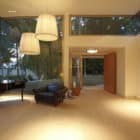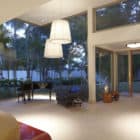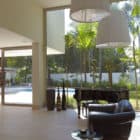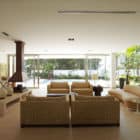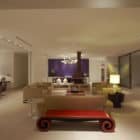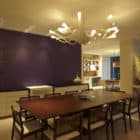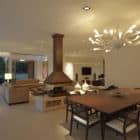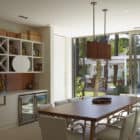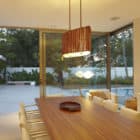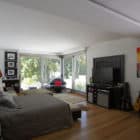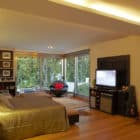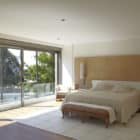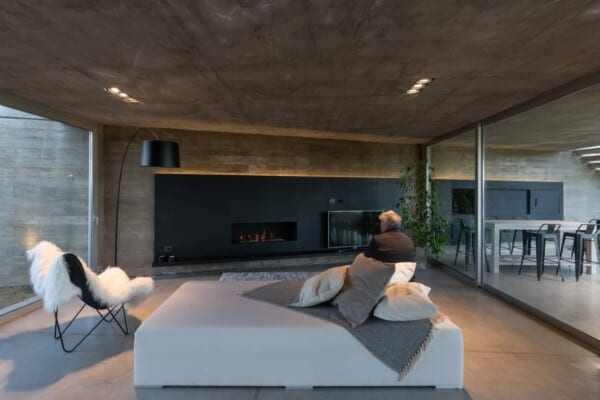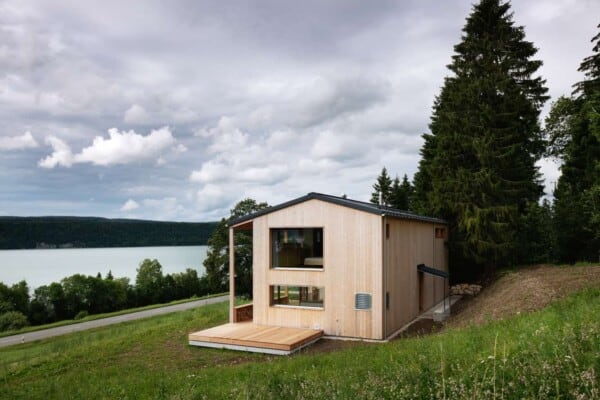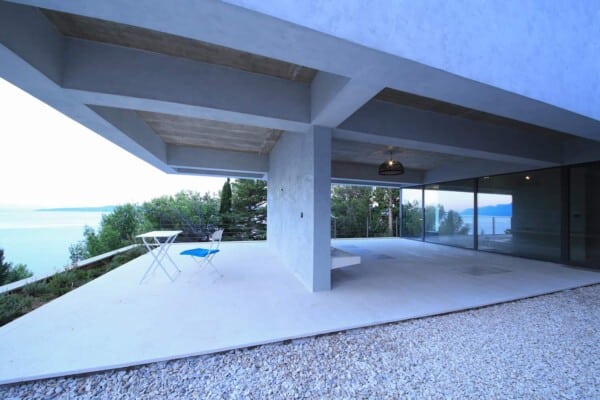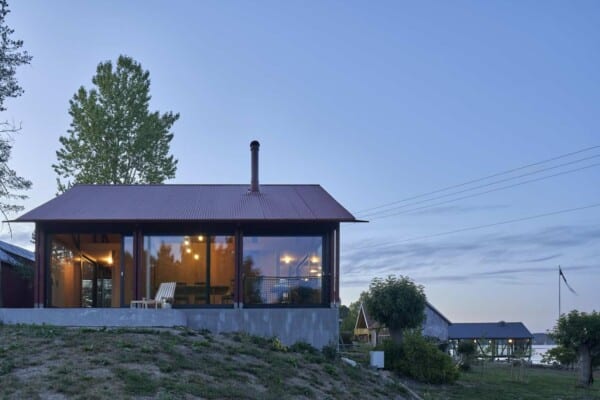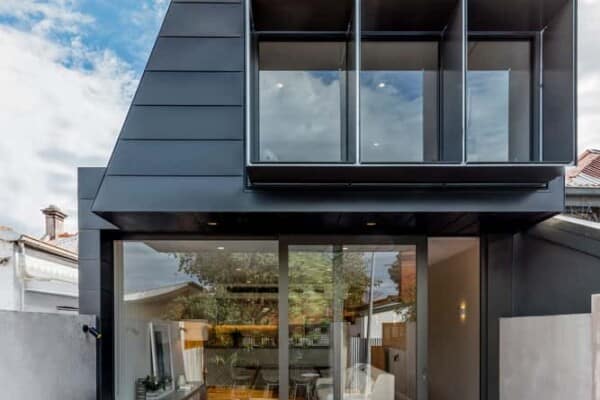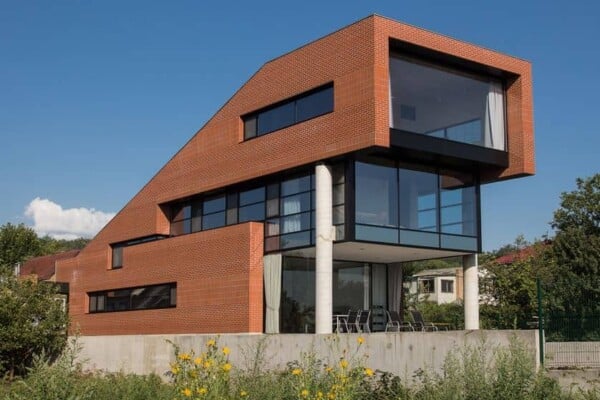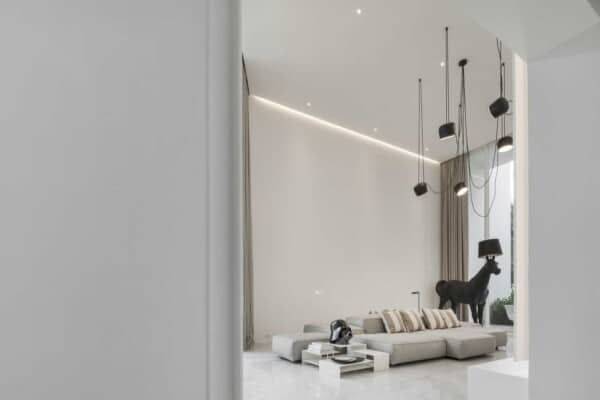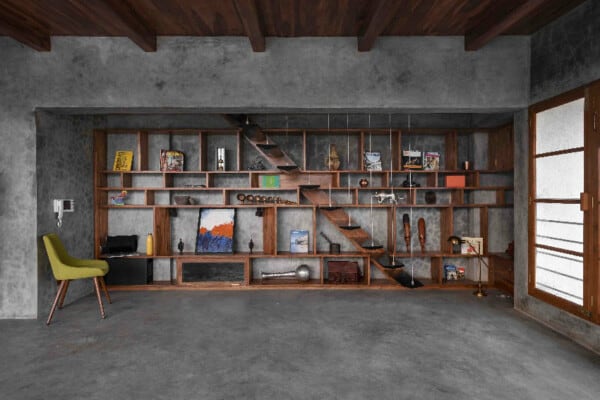São Paulo-based studio Drucker Arquitectura has designed the Morumbi Residence.
Completed in 2009, this two story contemporary home is located in São Paulo, Brazil.
The Morumbi Residence by Drucker Arquitetura:
“The project started when Monica Drucker found a 2,500m² site at the top of Morumbi hills, in São Paulo, it was the ideal spot for her client’s residence. The area harmonized the view to the urban skyline with a tree-lines street, addition to excellent privacy conditions assured by the 1,50m unevenness relative to the street.
In the project itself, is possible to identify elements of the Paulista modernism repertoire, such as horizontal windows, the overhangs, rigid lines in angles and whiteness.
The construction preserved the existing trees and bamboos defining the entrance, enhancing the volume, the 3,60m overhangs and the transparent frames, improving the transparency and to privilege the visual integration between the inside and the outside.
The abundant transparency required, however, solutions to control the incidence of light, with thermal acoustic tiles, hidden by plate bands, are on the entire roof to improve the building’s comfort and energy efficiency. The same motive led to installation of brises and blinds in the facades more subject to sunlight, a resource contribution to protect the tenants´ privacy in the top floor ambiances, at street level.
The circulations proposed suggest the occupants to come out to wooden decks with an integrated space, large glass frames emphasize the continuity between the interior and exterior. TV room, dining room and office, reveal themselves behind high retractable gates and all environments are united as a large loft.
The house also has sewage treatment, solar heater, cross ventilation, windows with heat control, polystyrene insulation, digital control of lighting, recycled wood, among other measures that make this building less harmful for the environment, and a great home.”
Photos by: João Ribeiro




