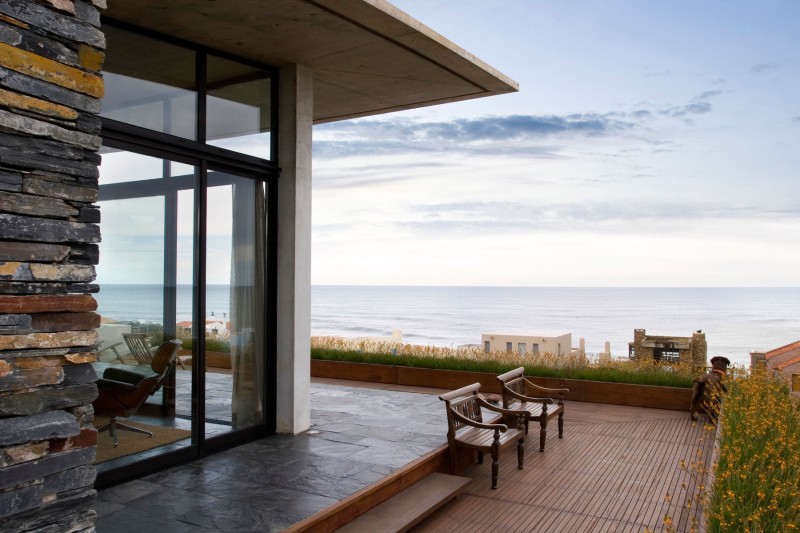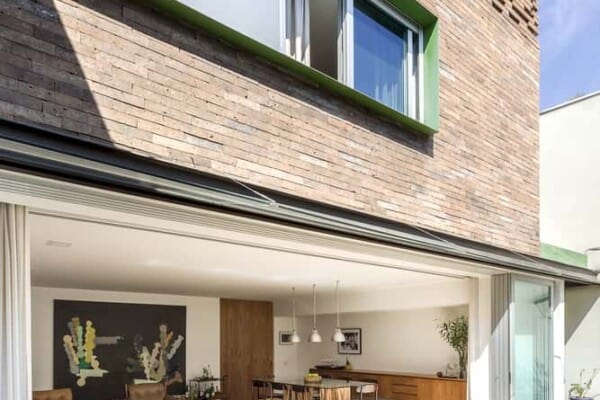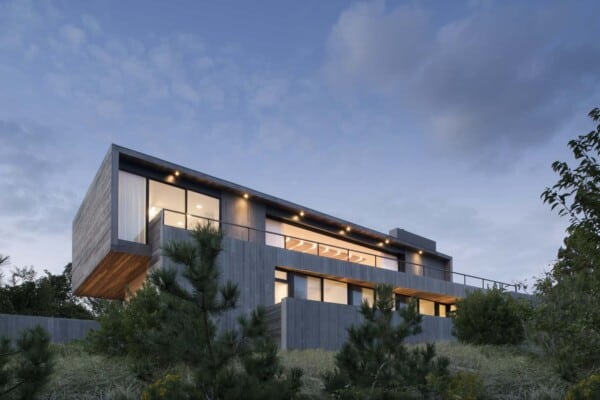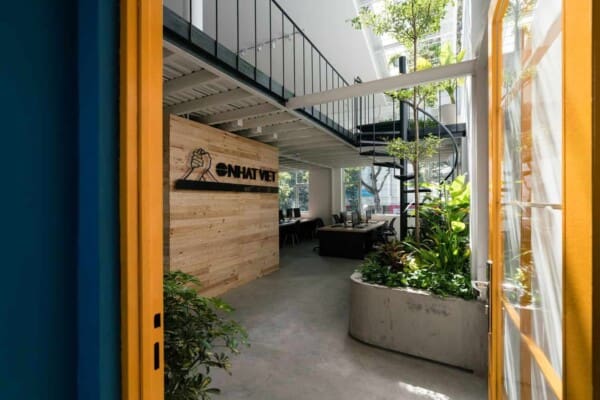Punta Del Este-based studio Estudio Martin Gomez Arquitectos has designed the Psicomagia Residence.
Completed in 2009, this 3,250 square foot, two story contemporary home is located in Punta Del Este, Uruguay.
Psicomagia Residence by Estudio Martin Gomez Arquitectos:
“This house was projected with two volumes. the first one overlooking the Ruta 10, which contains the service area. and the second one overlooking the garden, pool and sea. on the ground floor 3 bedrooms and in the first floor the social area with an amazing view to the Punta Piedras beach.
The project has the two volumes facing each other connecting the ground floor by a terrace as a transition area, which creates a straight dialog between each other. At the same time these two volumes differentiate each other. the service area is a closed and heavy block and the social area is more open and transparent opening itself to the most important views to the terrace and the sea.
In the first floor several pergolas play with the social volume creating various outdoor situations that invite its habitats to enjoy Al Fresco.”
Photos by: Ezequiel Escalante























































































