Lisboa-based architect Inês Cortesão has designed the Clara House project.
Located in Vilar, a small village in Castro Daire, Portugal, this 1,160 square foot old stone house was completely renovated in 2008 and transformed into a contemporary vacation home.
Clara House by Inês Cortesão:
“Embraced by the village, a stone house with two floors is found at the end of an alley. The intervention starts by removing all contents of the former inhabitants life experience there. The base for this project is a stone box of gold granite, connected to a contiguous volume of plastered brick, where the kitchen and the bathroom were built.
The openings on the thick stone walls are filled by thin white frames, allowing the interior to show and giving a sense of lightness and balance to this pile of equipped stones. On the ground floor, wide white doors close the house patio. The house’s roof in white straw tiles, that were determinant to complete the “bright” harmony of the ensemble, stands out from the surroundings and stages the snow days, moment of conceptual acclaim of the project.
On the contiguous volume the principles are reversed: the traditional construction with gable cover is replaced by a simple volume with pure forms and a flat roof all, in white. The content of the stone box, stuccoed on the interior, is in chestnut wood. On the first floor, a square plan room with a fireplace in the middle is where it’s possible to warm up the chilled body in the winter and socialize.
In a symmetric way, whether talking about the space organization or the furniture design and use, the rooms are distributed. The segregation between the living room and the bedrooms is made by wood walls that follow in a vertical direction the alignment of the floor boards, cut to size. These walls hide the structure that supports the roof, the cabinets and the doors to the bedrooms.
The design for these openings is matching, in a rigorously way, the scale and dimension of the “stone shell”, revealing several asymmetries and the house’s reduced human dimension. This is an intervention that tries to, through principles and traditional construction processes, instill an image of contemporaneity, that makes this house an exception on the mountains landscape.”
Photos by: FG+SG






















































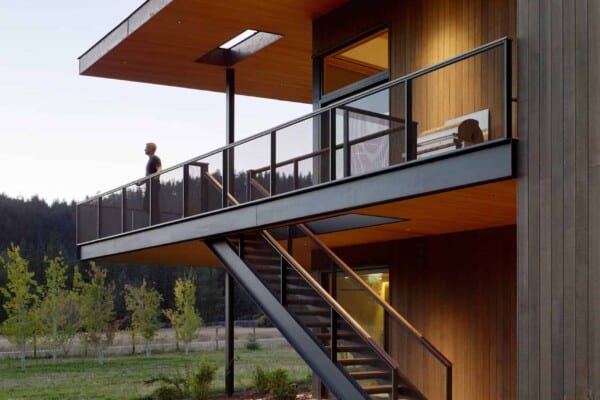

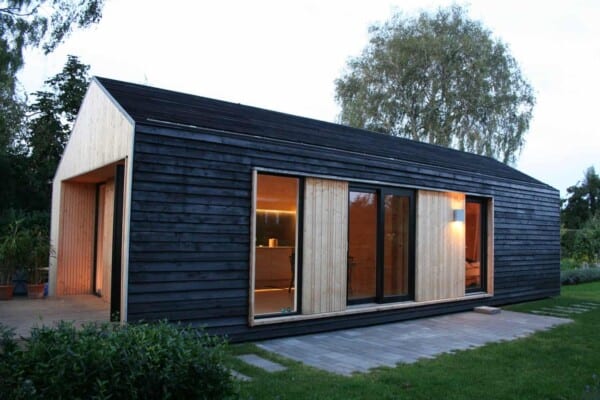
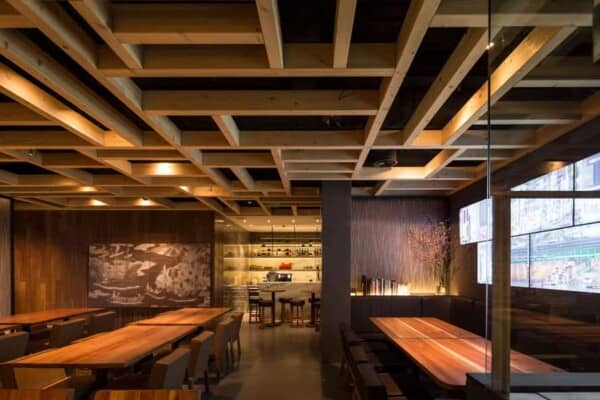




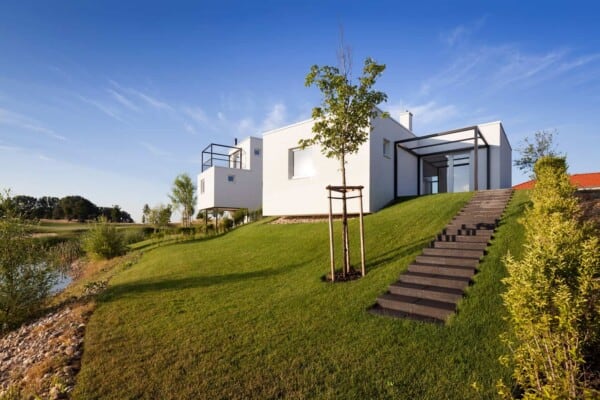
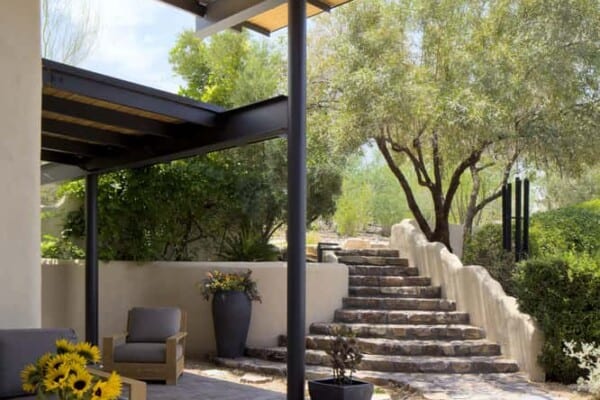
A simplicidade é sempre superior. Trabalho belíssimo!