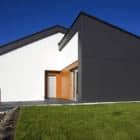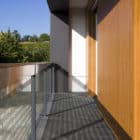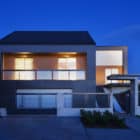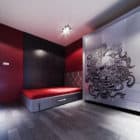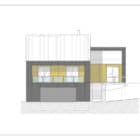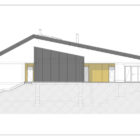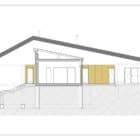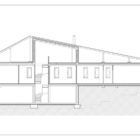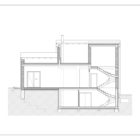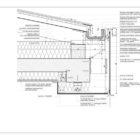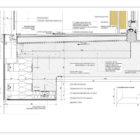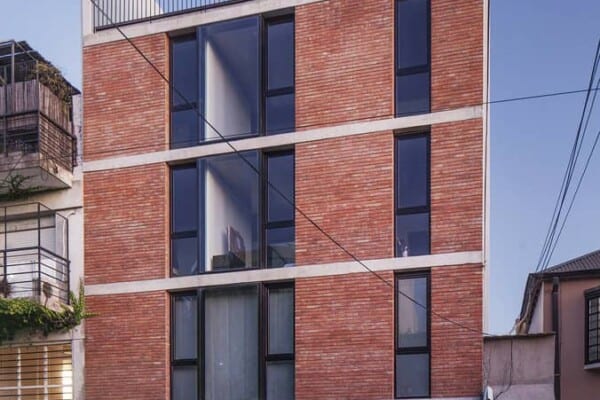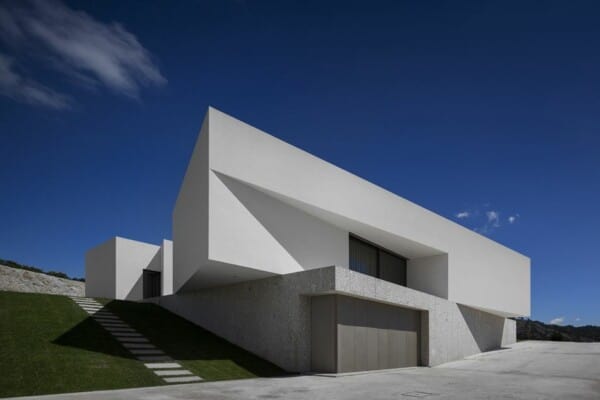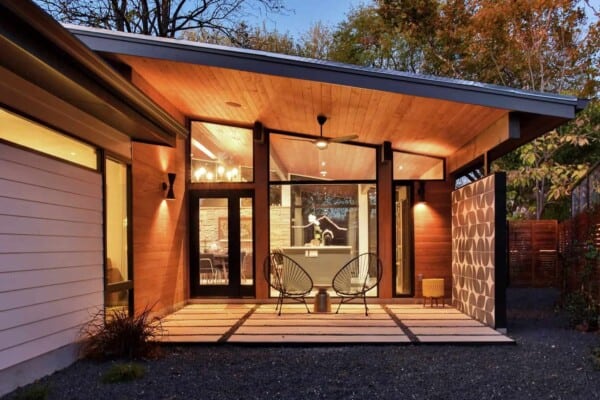Hungarian studios Bauer Polla and ZOA Architects has designed the House in a Hungarian Town project, a two story contemporary home built in the suburbs of a vineyard-intersected provincial town in Hungary.
House in a Hungarian Town by Bauer Polla and ZOA Architects:
“The house was built in the recently parcelled suburb area of a provincial town, intersected by vineyards. Designed by Polla Bauer and András Ónodi, this building with its sharp contour and discrete elegance at the same time stands out immediately from the neighbourhood.
Intercepted into the slope the house constitutes a two-storey elevation towards the street, which becomes one-storey at the back due to the inclination and the gable roof moved from the centre. The symmetry of the street facade may trigger tension first, which is relieved by the lean-to of the living-room additively attached to the building. While this protruding block ushers by a wall from the front and defines the space of advent, it creates an intimate leisure area in the back quarter.
The generous geometrical design is combined with a similarly elegant way of choosing the materials. The dark sheet metal cover on the roof and the large format panels cladding the facade provide for a homogeneous impression. These appear as a frame along the roof line and running downwards along the shorter facade. This strong highlighting is in stark contrast to the white plaster surfaces. The rigorous tectonics is tamed by the wooden padding.
The arrangement of the ground plan is bipolar. The hall and corridor at the entrance provide for a line of demarcation between the living space of parents and the two teenage children. The kitchen, dining room and living room are neutral, common area serving for the core of the family home as one contiguous space. Interiors are moderate and rational, that correspond obviously to the compact design of the exterior.
The interior design reflects also the alternation of grey and white surfaces, causing the perception of a sort of sterile atmosphere. However monochromacy is sometimes broken by the warmth of citron yellow furniture, cladding or paintings. Consistent and deliberate use of colours, extreme details and carefully selected materials result in a coherent and minimalistic composite whole that gives the house uniqueness.”
Photos by: Bujnovszky Tamás

























