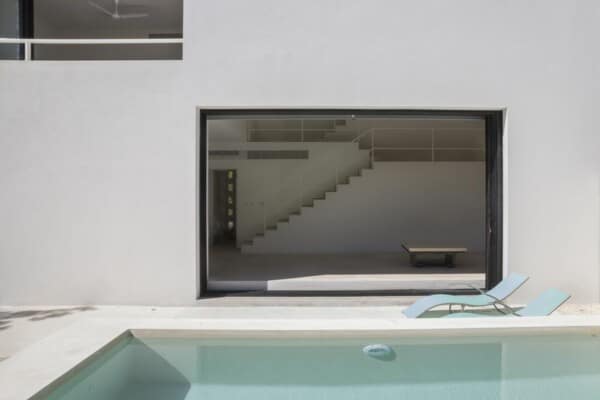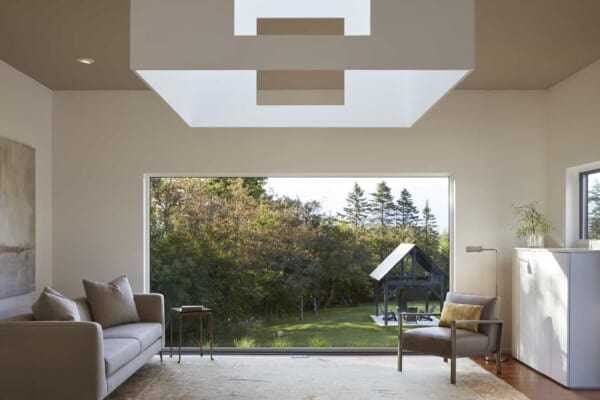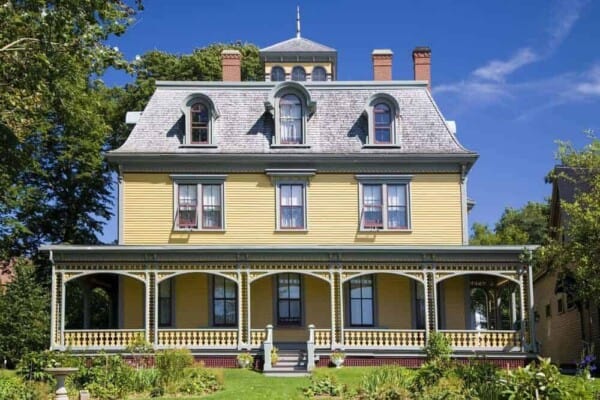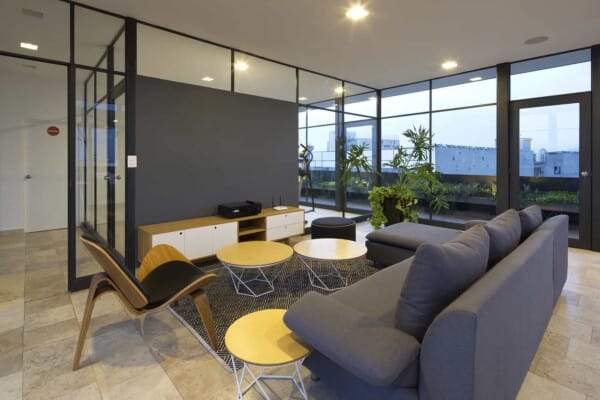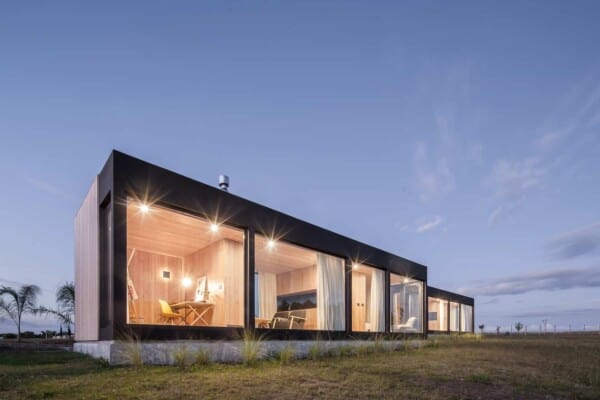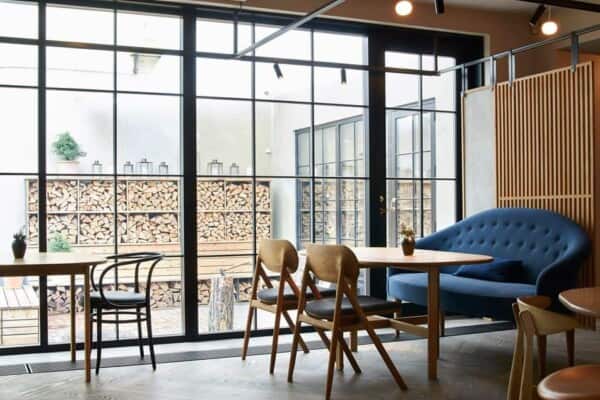Japanese studio Toyo Ito has designed the White O project.
Completed in 2009, this 4,300 square foot, single story, contemporary home is located in Marbella, Chile.
White O Residence by Toyo Ito:
“The site for this weekend house slopes gently down to the north-east, and has attractive views in the same direction. This proposal is intended to make dynamic use of the whole site, taking advantage of the special qualities created by this slope. White O_Toyo
The house and site are composed together as a single continuous space, flowing along a spiral movement path, and centered on a partially enclosed garden. The approach to the house rises along the natural line of the slope, drawing visitors toward the rear of the site. Within the inner garden, the slope becomes continuous with the floor of the house, and then flows around and up to the more private areas of the house.
Beyond the entrance is a spacious living area, which leads on to an adjacent dining area. We expect that the inner garden and the living and dining spaces will be used together, allowing a free indoor-outdoor lifestyle. Further ascending via a gentle ramp which wraps around the inner garden, the interior makes a fluid transition into a private zone containing bedrooms. Floating above the ground, these spaces have complete privacy.
Ascending the slope to the rear of the site, entering the house, and moving through the continuous interior – the house and site composed as a fluid progression of interior and exterior spaces with gradually changing characters and orientations.”


Photos by: Nicolas Saieh



































































