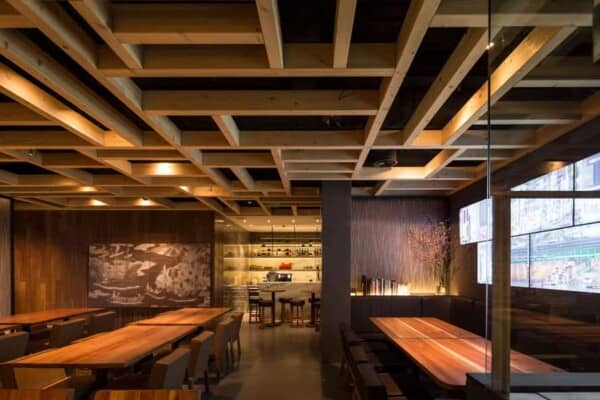Mexican studio ARCO Arquitectura Contemporánea has designed the interior of this 3,067 square foot contemporary apartment located in Mexico City, Mexico.
Armoni Apartment by ARCO Arquitectura Contemporánea:
“A new image, modern and timeless, was the guideline for the interior design of apartment Armoni. The goal was achieved by maintaining the existent areas and distribution, making small changes to the original project to transform it into a more functional and open space. The floor plan of the building is semicircular and some modifications had to be done to generate more regular spaces and a contemporary atmosphere with the adequate selection of elements.
The access is through the elevator that is wrapped in a very attractive wood box located in the center of the space and marking the interior circulations. The public areas and main bedroom are located to the right, to take advantage of the views, and the living room has a terrace. To the left a hall leads towards the kitchen, family room and secondary bedrooms.
The finishes selection was done thinking about a very elegant space with simple lines to attain the maximum spaciousness and luminosity. On the floors a combination of laminated and travertine marble, in neutral and light colors, was done according to the activities of each area to emphasize the warmth. In the plafonds there are only lighting accents and a slight play was done with the built-in boxes located in some zones to add an original touch and direct the attention towards the points with remarkable design value.
Walls in a light finish are predominant and make contrast with the darker walls, such as in the dining room. This light-dark combination plays with the teakwood covered walls located in the public areas of the apartment such as the elevator, the wainscot that hides the toilet door and one more located in the family room giving continuity and warmth.
The general result is a space where harmony is appreciated on first sight and with a great number of high quality details that give a uniform ambiance to the whole concept. The natural elements such as teakwood and the aged marble base for the chimney, combined with the back covered with black slab, are the perfect balance that together with the lighting, furniture and accessories reveal a modern concept in accord to today’s interior design trends.”
Photos by: Jaime Navarro


































