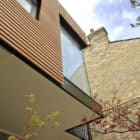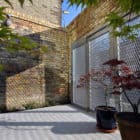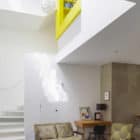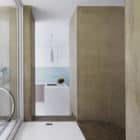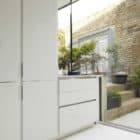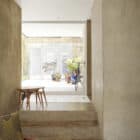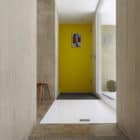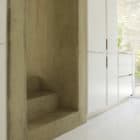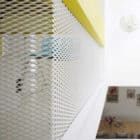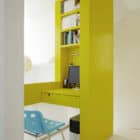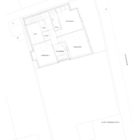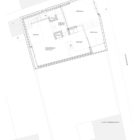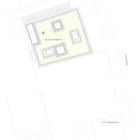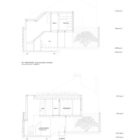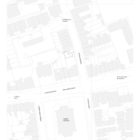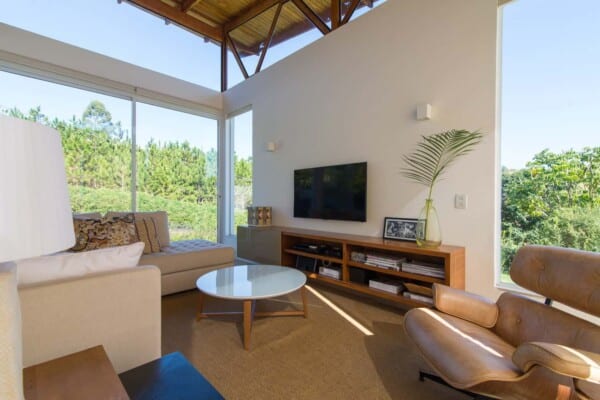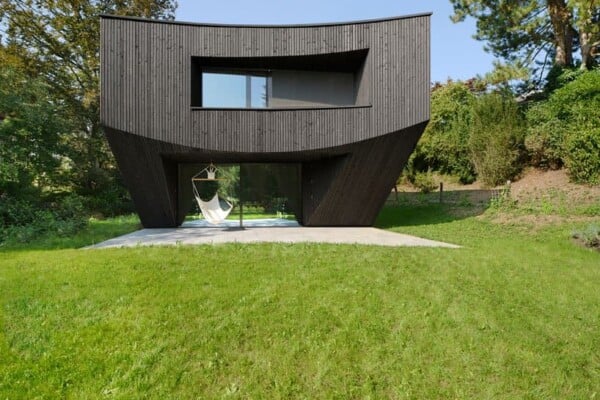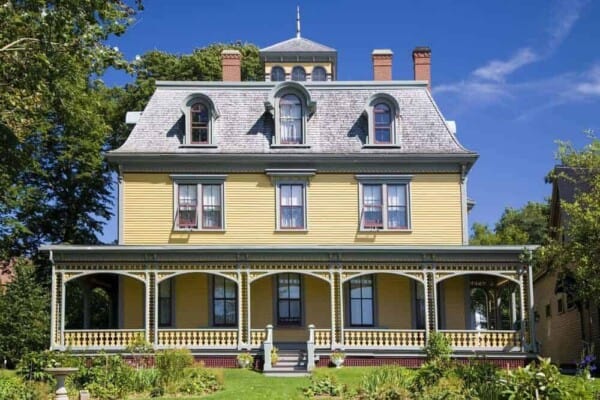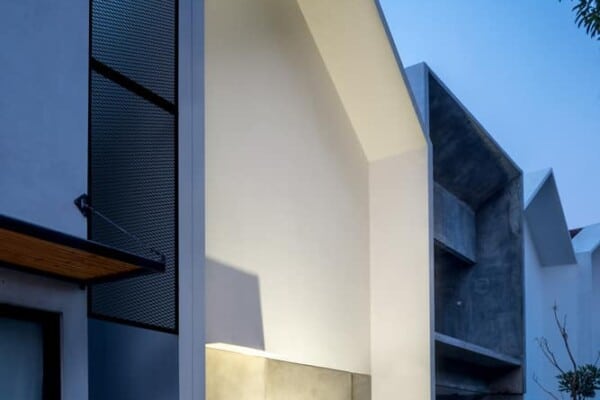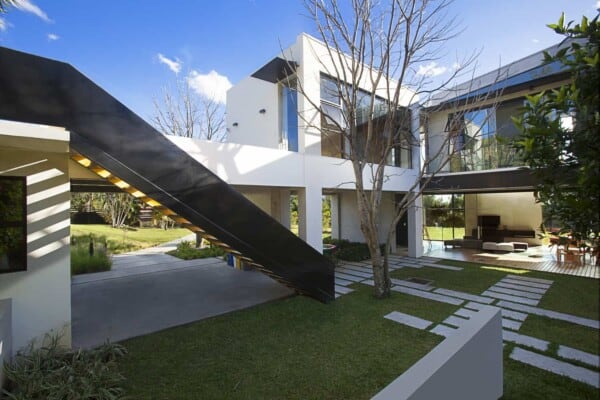English architectural firm, Ashworth Parkes Architects, has designed the Hairy House in Cambridge, England, UK.
Hairy House by Ashworth Parkes Architects:
“A three bedroom family house on a tight urban site in the centre of Cambridge. The site measures only 7.5metres wide by 10.5metres deep, it is flanked on all sides by 3metre high walls and room had to be found for an off street parking space.
Unobscured glazing was only permitted on the front elevation, and 1 square metre of fixed obscured glass was all that was permitted on the other three. Most of the daylight comes from above and white resin floors, a white metal staircase, a double height sitting area, mirrors, and perforate meshes maximize the sense of space inside.”
Photos courtesy of Ashworth Parkes Architects



























